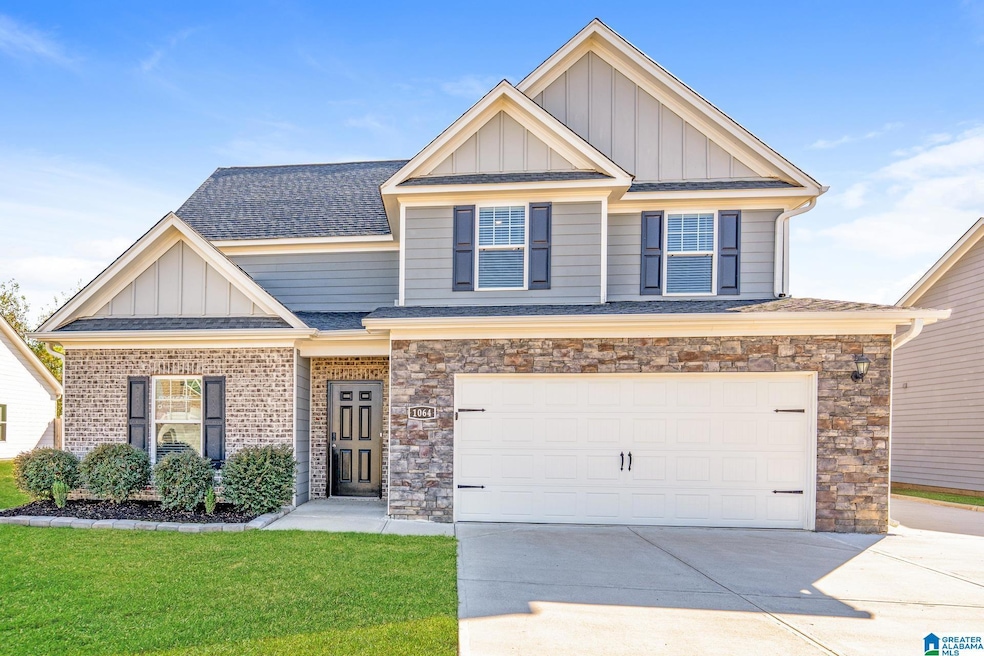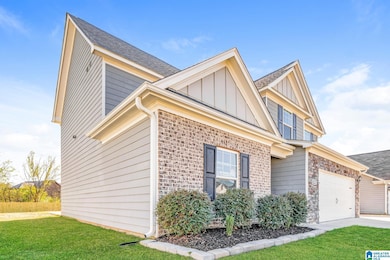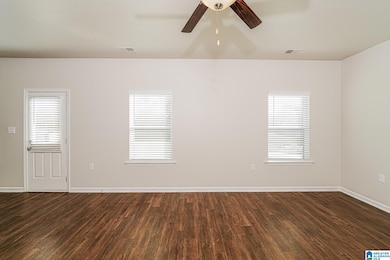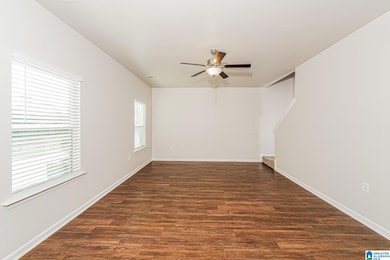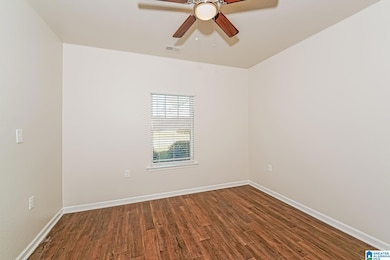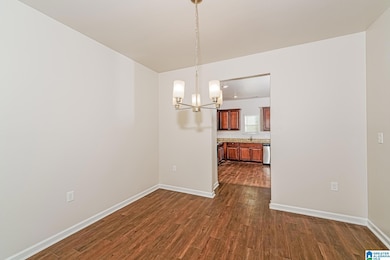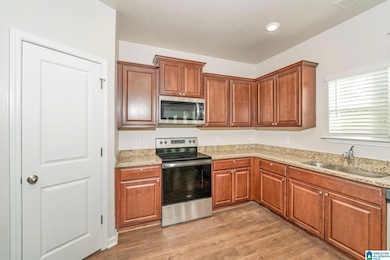1064 Pilgrim Ln Montevallo, AL 35115
About This Home
Welcome to your dream home! Step inside this pet-friendly home featuring modern finishings and a layout designed with functionality in mind. Enjoy the storage space found in the kitchen and closets as well as the spacious living areas and natural light throughout. Enjoy outdoor living in your yard, perfect for gathering, relaxing, or gardening! Take advantage of the incredible location, nestled in a great neighborhood with access to schools, parks, dining and more. Don't miss a chance to make this house your next home! Beyond the home, experience the ease of our technology-enabled maintenance services, ensuring hassle-free living at your fingertips. Help is just a tap away! Self-touring is available 8 AM - 8PM. Apply now! There is a one-time application fee of $50 per adult, a Security Deposit of one month's rent, and any applicable fees for Pets ($250 non-refundable deposit + $35/month per pet), Pools ($150/mo), Septic systems ($15/mo), and any applicable HOA amenity fees. We do not a
Home Details
Home Type
- Single Family
Est. Annual Taxes
- $1,735
Year Built
- Built in 2021
Lot Details
- 8,712 Sq Ft Lot
- Wood Fence
Home Design
- Slab Foundation
Bedrooms and Bathrooms
- 4 Bedrooms
Laundry
- Laundry Room
- Laundry on main level
- Washer and Electric Dryer Hookup
Schools
- Montevallo Elementary And Middle School
- Montevallo High School
Additional Features
- 2-Story Property
- Gas Water Heater
Community Details
- Pets Allowed
- Pet Deposit $250
Listing and Financial Details
- Security Deposit $2,245
- Tenant pays for all utilities
- 12 Month Lease Term
Map
Source: Greater Alabama MLS
MLS Number: 21435476
APN: 27-1-02-0-005-041-000
- 2007 Discovery Dr
- 1083 Pilgrim Ln
- 1088 Pilgrim Ln
- Avery Plan at Lexington Parc
- Blanco Plan at Lexington Parc
- Charleston Plan at Lexington Parc
- Macon Plan at Lexington Parc
- Camden Plan at Lexington Parc
- 4064 Plymouth Ln
- 1116 Pilgrim Ln
- 256 Ammersee Lakes Dr
- 4049 Plymouth Ln
- 4045 Plymouth Ln
- 4053 Plymouth Ln
- 4041 Plymouth Ln
- 4057 Plymouth Ln
- 4037 Plymouth Ln
- 4033 Plymouth Ln
- 4029 Plymouth Ln
- 4025 Plymouth Ln
- 1067 Pilgrim Ln
- 1037 Pilgrim Ln
- 1114 Freedom Pkwy
- 1138 Freedom Pkwy
- 1142 Freedom Pkwy
- 132 Patriot Point Dr
- 141 Patriot Point Dr
- 18 Monte Verde Ln
- 145 Hillcrest Dr
- 221 Hillcrest Dr
- 125 Hidden Trace Ct
- 281 Hillcrest Dr
- 328 Hidden Ct
- 175 Hidden Trace Ct
- 221 Creekstone Tr
- 316 Shelby Farms Ln
- 1097 Savannah Ln
- 137 Union Station Dr
- 996 Mcalister Rd
- 743 the Heights Ln
