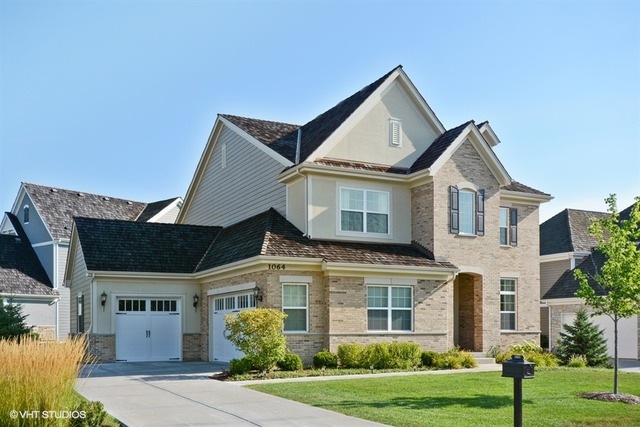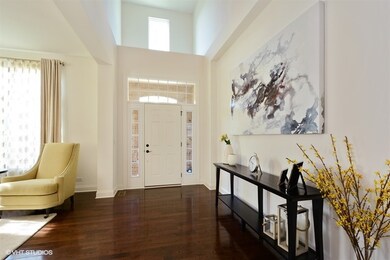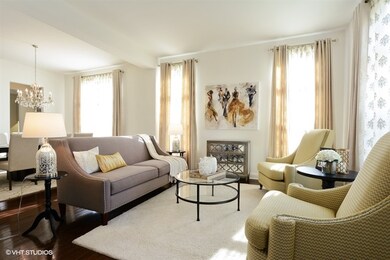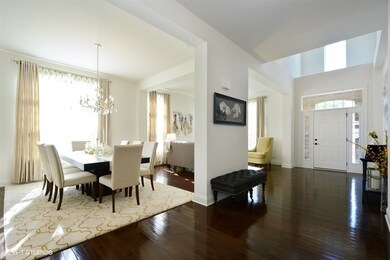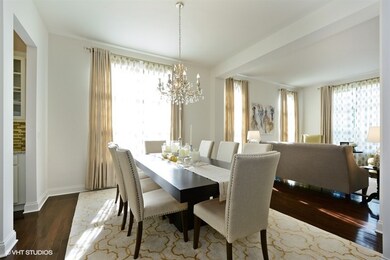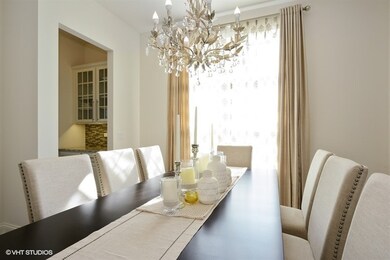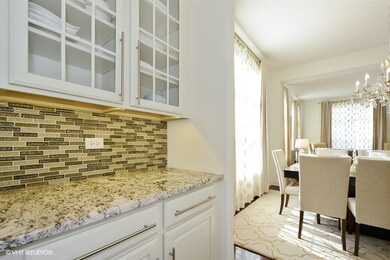
1064 Ridgeview Dr Inverness, IL 60010
Highlights
- Landscaped Professionally
- Deck
- Traditional Architecture
- Grove Avenue Elementary School Rated A+
- Vaulted Ceiling
- Wood Flooring
About This Home
As of June 2025Exquisite craftsmanship and attention to detail in this 2014 newer sophisticated home with no expense spared. Located in Inverness maintenance free gated community. Offers spectacular living and entertaining space. Incredible open floor plan highlights 2 story foyer, stunning living room and gracious dining room. Exceptional kitchen with high end stainless steel appliances, 42" white cabinetry, granite countertops, expansive center island and breakfast area. Opens to family room complete with 70" direct vent linear gas fireplace. First level hardwood flooring, extra wide millwork. 8' doors, 10' ceilings, first level laundry room and 1/2 bath. Second level features 4 bedrooms, 2 baths, luxury master suite with tray ceiling, walk-in closet with custom built-in cabinetry. Full English basement. Three car garage. Deck. Immaculate and neutral decorating.
Last Agent to Sell the Property
Coldwell Banker Realty License #475093107 Listed on: 08/19/2016

Last Buyer's Agent
@properties Christie's International Real Estate License #475159280

Home Details
Home Type
- Single Family
Est. Annual Taxes
- $14,093
Year Built
- 2014
Lot Details
- Landscaped Professionally
- Corner Lot
HOA Fees
- $212 per month
Parking
- Attached Garage
- Garage Transmitter
- Garage Door Opener
- Side Driveway
- Garage Is Owned
Home Design
- Traditional Architecture
- Brick Exterior Construction
- Slab Foundation
- Wood Shingle Roof
Interior Spaces
- Bar Fridge
- Dry Bar
- Vaulted Ceiling
- Fireplace With Gas Starter
- Entrance Foyer
- Breakfast Room
- Wood Flooring
- Unfinished Basement
- Rough-In Basement Bathroom
- Storm Screens
- Laundry on main level
Kitchen
- Breakfast Bar
- Walk-In Pantry
- Butlers Pantry
- Double Oven
- Microwave
- High End Refrigerator
- Bar Refrigerator
- Dishwasher
- Wine Cooler
- Stainless Steel Appliances
- Kitchen Island
- Disposal
Bedrooms and Bathrooms
- Walk-In Closet
- Primary Bathroom is a Full Bathroom
- Dual Sinks
- Soaking Tub
- Separate Shower
Outdoor Features
- Deck
- Porch
Utilities
- Forced Air Heating and Cooling System
- Heating System Uses Gas
Community Details
- Common Area
Ownership History
Purchase Details
Home Financials for this Owner
Home Financials are based on the most recent Mortgage that was taken out on this home.Purchase Details
Home Financials for this Owner
Home Financials are based on the most recent Mortgage that was taken out on this home.Purchase Details
Home Financials for this Owner
Home Financials are based on the most recent Mortgage that was taken out on this home.Similar Homes in the area
Home Values in the Area
Average Home Value in this Area
Purchase History
| Date | Type | Sale Price | Title Company |
|---|---|---|---|
| Warranty Deed | $910,000 | Stewart Title Guaranty Company | |
| Warranty Deed | $620,000 | Stewart Title | |
| Special Warranty Deed | $623,000 | Cti |
Mortgage History
| Date | Status | Loan Amount | Loan Type |
|---|---|---|---|
| Previous Owner | $728,000 | New Conventional | |
| Previous Owner | $317,000 | New Conventional | |
| Previous Owner | $417,000 | New Conventional | |
| Previous Owner | $393,500 | New Conventional | |
| Previous Owner | $405,950 | New Conventional | |
| Previous Owner | $417,000 | New Conventional | |
| Previous Owner | $461,914 | Future Advance Clause Open End Mortgage |
Property History
| Date | Event | Price | Change | Sq Ft Price |
|---|---|---|---|---|
| 06/27/2025 06/27/25 | Sold | $910,000 | +2.5% | $255 / Sq Ft |
| 05/01/2025 05/01/25 | Pending | -- | -- | -- |
| 04/24/2025 04/24/25 | For Sale | $887,900 | +43.2% | $249 / Sq Ft |
| 10/07/2016 10/07/16 | Sold | $620,000 | -4.6% | $180 / Sq Ft |
| 09/01/2016 09/01/16 | Pending | -- | -- | -- |
| 08/19/2016 08/19/16 | For Sale | $650,000 | -- | $189 / Sq Ft |
Tax History Compared to Growth
Tax History
| Year | Tax Paid | Tax Assessment Tax Assessment Total Assessment is a certain percentage of the fair market value that is determined by local assessors to be the total taxable value of land and additions on the property. | Land | Improvement |
|---|---|---|---|---|
| 2024 | $14,093 | $64,803 | $14,038 | $50,765 |
| 2023 | $13,850 | $64,803 | $14,038 | $50,765 |
| 2022 | $13,850 | $64,803 | $14,038 | $50,765 |
| 2021 | $13,836 | $57,369 | $3,509 | $53,860 |
| 2020 | $13,390 | $57,369 | $3,509 | $53,860 |
| 2019 | $13,091 | $63,749 | $3,509 | $60,240 |
| 2018 | $11,984 | $56,691 | $3,216 | $53,475 |
| 2017 | $11,645 | $56,691 | $3,216 | $53,475 |
| 2016 | $11,005 | $56,691 | $3,216 | $53,475 |
| 2015 | $10,467 | $49,979 | $2,924 | $47,055 |
Agents Affiliated with this Home
-

Seller's Agent in 2025
Holly Connors
@ Properties
(773) 383-2490
5 in this area
826 Total Sales
-

Buyer's Agent in 2025
Hiu Kao
Keller Williams Thrive
(773) 983-0686
1 in this area
14 Total Sales
-
B
Seller's Agent in 2016
Bonnie Paice
Coldwell Banker Realty
(847) 226-9327
3 in this area
23 Total Sales
-

Seller Co-Listing Agent in 2016
Shannon Paice
Coldwell Banker Realty
(847) 962-8771
1 in this area
11 Total Sales
-
M
Buyer's Agent in 2016
Marybeth Durkin
@ Properties
(773) 616-9342
3 in this area
162 Total Sales
Map
Source: Midwest Real Estate Data (MRED)
MLS Number: MRD09320552
APN: 01-24-100-069-1087
- 1200 Bibury Ln
- 34 Abbey Woods Dr
- 29 Abbey Woods Dr
- 61 E Palatine Rd
- 61 E Palatine #4 Rd
- 61 E Rd
- 61 E Rd
- 1002 Ridgeview Dr
- 39 Forest Ln
- 16 Forest Ln
- 26 Forest Ln
- Lot 13 Abbey Woods Dr
- Lot 1 Abbey Woods Dr
- 9 Forest Ln
- 8 Falcon Lakes Dr
- 55 New Abbey Dr
- 330 S Barrington Rd
- 37 Wychwood Ln
- 17 Heath Way
- 13 Chipping Campden Dr
