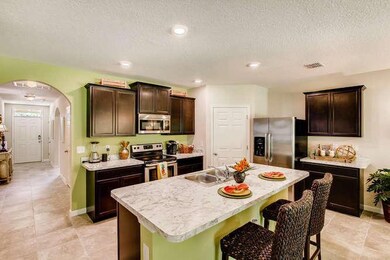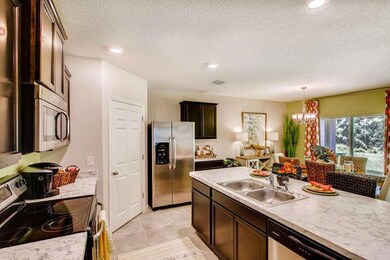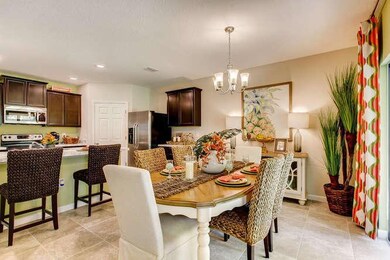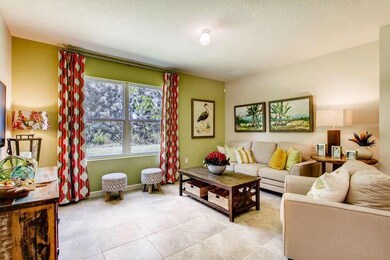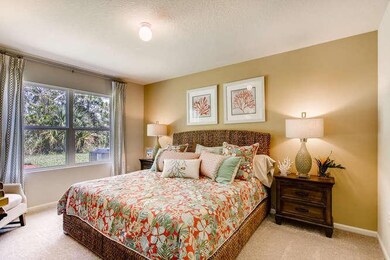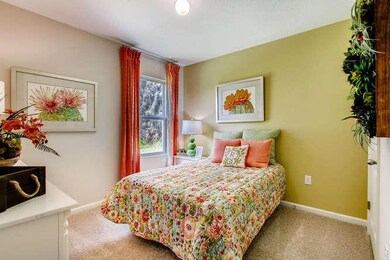
1064 SW Paar Dr Port Saint Lucie, FL 34953
Woodland Trails NeighborhoodEstimated Value: $418,558 - $468,000
Highlights
- Water Views
- Room in yard for a pool
- Corner Lot
- New Construction
- Attic
- Den
About This Home
As of September 2019**BRAND NEW HOME** 4 bedrooms, 2 bath, 2 car garage with 1828 sq. ft. of living area. Great open floor plan with large kitchen island. Stainless steel appliances, washer and dryer. Split floorplan. Large walk-in master closet and linen closet. White faux wood blinds at all windows. Optional covered lanai. 18'' ceramic tile flooring in all living areas except bedrooms. Smart Home Technology. New Home comes with ALL the warranties. Energy Efficient home built to the latest codes. **Photos are of furnished Cali model, and are NOT actual photos of the home for sale.**
Home Details
Home Type
- Single Family
Est. Annual Taxes
- $508
Year Built
- Built in 2019 | New Construction
Lot Details
- 10,000 Sq Ft Lot
- Corner Lot
- Property is zoned RS-2
Parking
- 2 Car Attached Garage
Home Design
- Shingle Roof
- Composition Roof
Interior Spaces
- 1,828 Sq Ft Home
- 1-Story Property
- Entrance Foyer
- Family Room
- Combination Kitchen and Dining Room
- Den
- Water Views
- Fire and Smoke Detector
- Attic
Kitchen
- Eat-In Kitchen
- Electric Range
- Microwave
- Dishwasher
- Disposal
Flooring
- Tile
- Vinyl
Bedrooms and Bathrooms
- 4 Bedrooms
- Split Bedroom Floorplan
- Walk-In Closet
- 2 Full Bathrooms
- Dual Sinks
- Separate Shower in Primary Bathroom
Laundry
- Laundry Room
- Dryer
- Washer
Outdoor Features
- Room in yard for a pool
- Patio
Utilities
- Cooling Available
- Heating Available
- Electric Water Heater
- Cable TV Available
Community Details
- Built by D.R. Horton
- Port St Lucie Section 8 Subdivision
Listing and Financial Details
- Assessor Parcel Number 342066018040000
Ownership History
Purchase Details
Home Financials for this Owner
Home Financials are based on the most recent Mortgage that was taken out on this home.Purchase Details
Purchase Details
Home Financials for this Owner
Home Financials are based on the most recent Mortgage that was taken out on this home.Purchase Details
Home Financials for this Owner
Home Financials are based on the most recent Mortgage that was taken out on this home.Purchase Details
Purchase Details
Home Financials for this Owner
Home Financials are based on the most recent Mortgage that was taken out on this home.Purchase Details
Home Financials for this Owner
Home Financials are based on the most recent Mortgage that was taken out on this home.Purchase Details
Similar Homes in Port Saint Lucie, FL
Home Values in the Area
Average Home Value in this Area
Purchase History
| Date | Buyer | Sale Price | Title Company |
|---|---|---|---|
| Pope Zanele Cynthia | $238,200 | Dhi Title Of Florida Inc | |
| Usa Ymor Lime Investments Limited Partne | $204,000 | The Title Network Inc | |
| Cire Real Estate Llc | $10,500 | The Title Network Inc | |
| Realty 2 Llc | $6,300 | Multiple | |
| Bank Of America N A | $4,700 | Attorney | |
| Venuto Charles | $76,000 | Fidelity Natl Title Ins Co | |
| Bellanton Jeanette | $34,900 | Polk Professional Title Insu | |
| Natl Lots In | $20,000 | -- |
Mortgage History
| Date | Status | Borrower | Loan Amount |
|---|---|---|---|
| Open | Pope Zanele Cynthia | $232,850 | |
| Closed | Pope Zanele Cynthia | $233,870 | |
| Previous Owner | Venuto Charles | $60,800 | |
| Previous Owner | Bellanton Jeanette | $17,450 |
Property History
| Date | Event | Price | Change | Sq Ft Price |
|---|---|---|---|---|
| 09/27/2019 09/27/19 | Sold | $238,185 | -2.1% | $130 / Sq Ft |
| 08/28/2019 08/28/19 | Pending | -- | -- | -- |
| 04/23/2019 04/23/19 | For Sale | $243,185 | +2216.0% | $133 / Sq Ft |
| 05/17/2013 05/17/13 | Sold | $10,500 | -11.8% | -- |
| 04/17/2013 04/17/13 | Pending | -- | -- | -- |
| 03/05/2013 03/05/13 | For Sale | $11,900 | +126.7% | -- |
| 02/26/2013 02/26/13 | Sold | $5,250 | -12.5% | -- |
| 01/29/2013 01/29/13 | For Sale | $6,000 | -- | -- |
Tax History Compared to Growth
Tax History
| Year | Tax Paid | Tax Assessment Tax Assessment Total Assessment is a certain percentage of the fair market value that is determined by local assessors to be the total taxable value of land and additions on the property. | Land | Improvement |
|---|---|---|---|---|
| 2024 | $4,646 | $227,033 | -- | -- |
| 2023 | $4,646 | $220,421 | $0 | $0 |
| 2022 | $4,482 | $214,001 | $0 | $0 |
| 2021 | $4,417 | $207,768 | $0 | $0 |
| 2020 | $4,715 | $204,900 | $48,000 | $156,900 |
| 2019 | $605 | $23,100 | $23,100 | $0 |
| 2018 | $529 | $18,000 | $18,000 | $0 |
| 2017 | $709 | $14,600 | $14,600 | $0 |
| 2016 | $676 | $13,200 | $13,200 | $0 |
| 2015 | $595 | $11,100 | $11,100 | $0 |
| 2014 | $549 | $8,600 | $0 | $0 |
Agents Affiliated with this Home
-
Liz Boley

Seller's Agent in 2019
Liz Boley
D.R.Horton Realty of Melbourne
(321) 471-5485
81 in this area
6,078 Total Sales
-
Mokgadi Gani
M
Buyer's Agent in 2019
Mokgadi Gani
Realty ONE Group Innovation
(610) 203-2693
-

Seller's Agent in 2013
Karl Taylor
Redfin Corporation
(772) 323-8377
-
Demetris Aspromallis

Seller's Agent in 2013
Demetris Aspromallis
Helios Realty Services LLC
(772) 528-9775
44 Total Sales
-
Rosa Vargas
R
Seller Co-Listing Agent in 2013
Rosa Vargas
RE/MAX
(772) 342-8188
48 Total Sales
-
Lynda Bohbot

Buyer's Agent in 2013
Lynda Bohbot
Illustrated Properties LLC (Co
(561) 626-7000
11 Total Sales
Map
Source: BeachesMLS
MLS Number: R10524256
APN: 34-20-660-1804-0000
- 1011 SW Macao Ave
- 4101 SW Winslow St
- 1049 SW Janar Ave
- 1019 SW Hamrock Ave
- 4226 SW Ragen St
- 950 SW Jaslo Ave
- 961 SW Haas Ave
- 4219 SW Utterback St
- 982 SW Haas Ave
- 4226 SW Savona Blvd
- 1201 SW Paar Dr
- 899 SW Jaslo Ave
- 4269 SW Savona Blvd
- 1093 SW Jericho Ave
- 3851 SW Janiga St
- 4255 SW Utterback St
- 4133 SW Tuscol St
- 1261 SW Kapok Ave
- 873 SW Kappa Ave
- 1262 SW Hunnicut Ave
- 1064 SW Paar Dr
- 1072 SW Paar Dr
- 1056 SW Paar Dr
- 1061 SW Paar Dr
- 1061 SW Macao Ave
- 1051 SW Macao Ave
- 1080 SW Paar Dr
- 1048 SW Paar Dr
- 1071 SW Macao Ave
- 1041 SW Macao Ave
- 1049 SW Paar Dr
- 1055 SW Paar Dr
- 1081 SW Macao Ave
- 1043 SW Paar Dr
- 1040 SW Paar Dr
- 1031 SW Macao Ave
- 1088 SW Paar Dr
- 1037 SW Paar Dr
- 1067 SW Paar Dr
- 1091 SW Macao Ave

