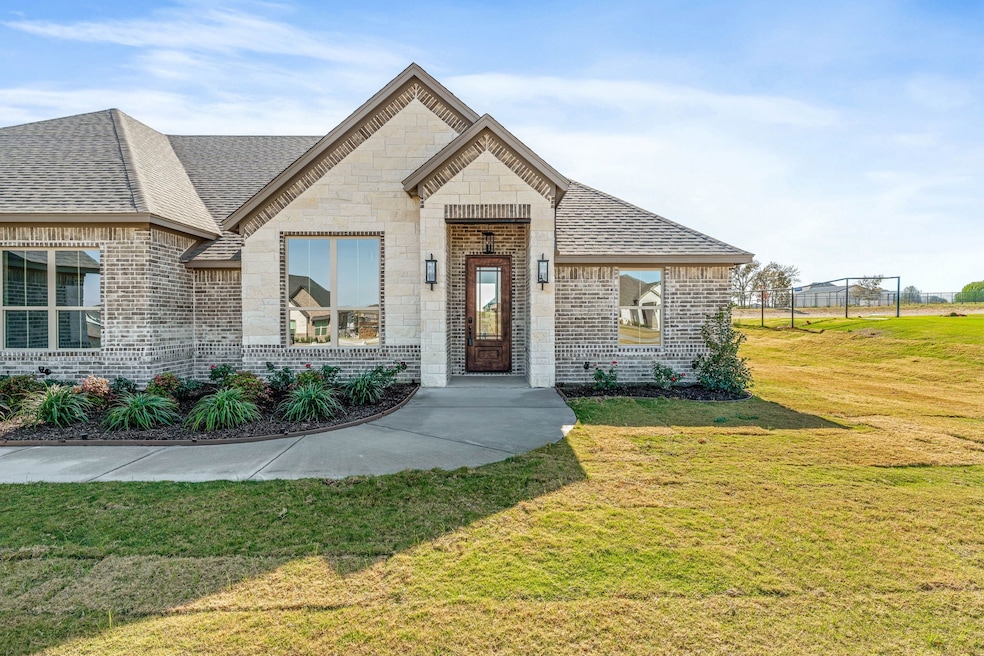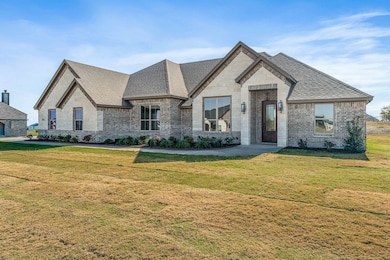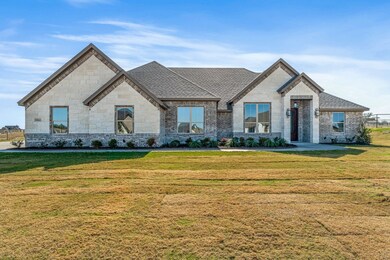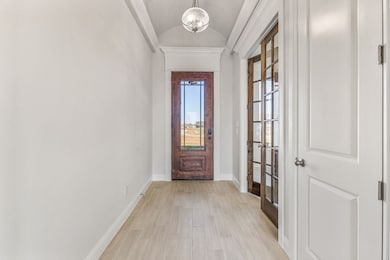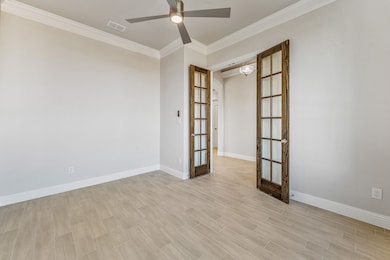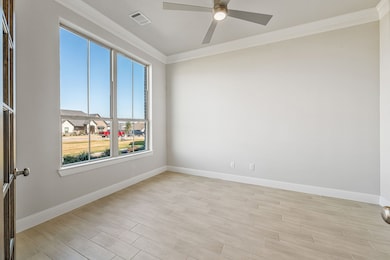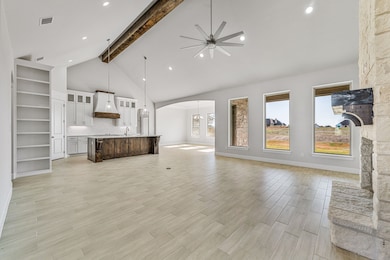1064 Uplift Dr Hudson Oaks, TX 76087
Estimated payment $3,247/month
Highlights
- New Construction
- Cathedral Ceiling
- Granite Countertops
- Open Floorplan
- Traditional Architecture
- Lawn
About This Home
Beautiful new construction in Elevation Estates! This 5 bedroom, 3 bath, 3 car garage home sits on a full acre and offers an open concept layout with vaulted ceilings, exposed wood beams, and large windows that fill the space with natural light. The kitchen features custom cabinetry, quartz countertops, stainless appliances, and a large island perfect for gathering. The living room includes a floor-to-ceiling stone fireplace and views of the spacious backyard. Private primary suite with a walk-in shower, soaking tub, dual sinks, and 2 generous closets. Split bedrooms allow flexibility for guests, office, or multi-gen living. Plenty of room outside for a pool, shop, or outdoor living. Quality craftsmanship and modern farmhouse style throughout, move-in ready!
Home Details
Home Type
- Single Family
Est. Annual Taxes
- $1,022
Year Built
- Built in 2025 | New Construction
Lot Details
- 1.05 Acre Lot
- Landscaped
- Interior Lot
- Cleared Lot
- Lawn
- Back Yard
Parking
- 3 Car Attached Garage
- Parking Accessed On Kitchen Level
- Side Facing Garage
- Epoxy
- Multiple Garage Doors
- Garage Door Opener
Home Design
- Traditional Architecture
- Brick Exterior Construction
- Slab Foundation
- Composition Roof
Interior Spaces
- 2,625 Sq Ft Home
- 1-Story Property
- Open Floorplan
- Wired For Sound
- Wired For Data
- Cathedral Ceiling
- Ceiling Fan
- Decorative Lighting
- Raised Hearth
- Self Contained Fireplace Unit Or Insert
- Stone Fireplace
- Electric Fireplace
- Living Room with Fireplace
Kitchen
- Electric Oven
- Electric Cooktop
- Microwave
- Dishwasher
- Kitchen Island
- Granite Countertops
- Disposal
Flooring
- Carpet
- Ceramic Tile
Bedrooms and Bathrooms
- 5 Bedrooms
- Walk-In Closet
- 3 Full Bathrooms
- Double Vanity
- Soaking Tub
Laundry
- Laundry in Utility Room
- Washer and Electric Dryer Hookup
Home Security
- Carbon Monoxide Detectors
- Fire and Smoke Detector
Eco-Friendly Details
- Energy-Efficient Insulation
- Rain or Freeze Sensor
Outdoor Features
- Covered Patio or Porch
Schools
- Curtis Elementary School
- Weatherford High School
Utilities
- Central Heating and Cooling System
- Electric Water Heater
- Aerobic Septic System
- High Speed Internet
- Cable TV Available
Community Details
- Elevation Estates Ph 2 Subdivision
Listing and Financial Details
- Legal Lot and Block 10 / 5
- Assessor Parcel Number R000126495
Map
Home Values in the Area
Average Home Value in this Area
Property History
| Date | Event | Price | List to Sale | Price per Sq Ft |
|---|---|---|---|---|
| 11/17/2025 11/17/25 | For Sale | $599,888 | -- | $229 / Sq Ft |
Source: North Texas Real Estate Information Systems (NTREIS)
MLS Number: 21114388
- 1049 Uplift Dr
- 2017 Downslope Ln
- 1000 Elevation Trail
- 3085 Infinity Dr
- 1012 Uplift Dr
- 2045 Sunset Ridge Dr
- 2067 Sunset Ridge Dr
- 505 Brazos Hills Dr
- 147 Western Lake Dr
- 3101 Infinity Dr
- 525 Brazos Hills Dr
- 308 Brazos Ridge Dr
- 424 Brazos Mountain Dr
- 119 Garnet Dr
- 241 Western Lake Dr
- TBD Western Lake Dr
- 4819 Horseshoe Dr
- 108 Jade Ct
- 132 Brazos Valley Ln
- 340 Western Lake Dr
- 4685 Boot Hill Dr
- 436 E El Camino Real
- 115 Sunburst Ct
- 101 Sunburst Ct Unit 107
- 122 Sunburst Ct
- 124 Sunburst Ct
- 1020 Bluestem
- 4214 W Virginia Dr
- 5711 Flint Dr
- 141 Lakeside Dr
- 2565 Silver Fox Trail
- 2552 Bethel Rd
- 2537 Doe Run
- 2544 Doe Run
- 400 E Bb Fielder Rd Unit 476.1407257
- 400 E Bb Fielder Rd Unit 488.1407258
- 936 Deer Valley Dr
- 1008 Deer Valley Dr
- 1016 Deer Valley Dr
- 1309 Jake Ct
