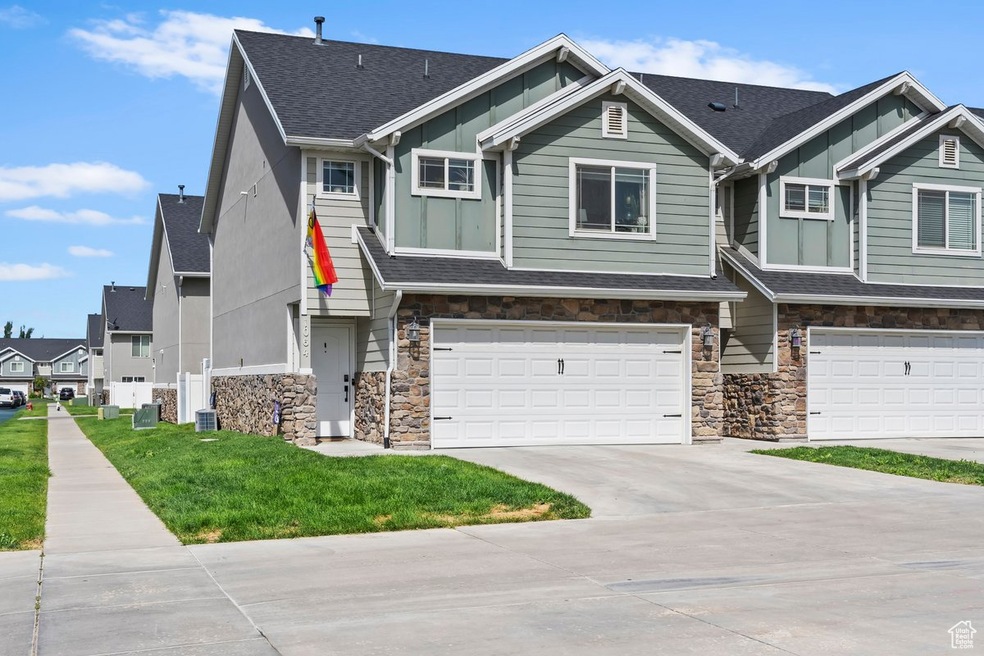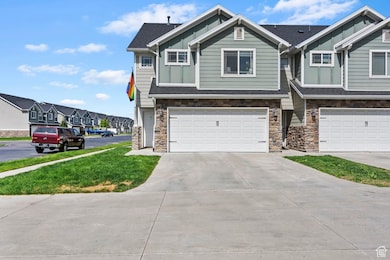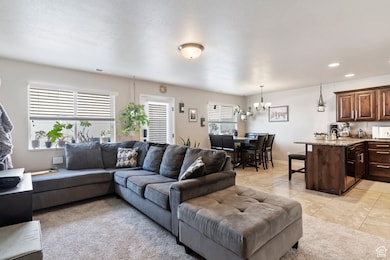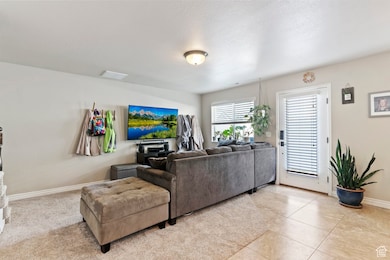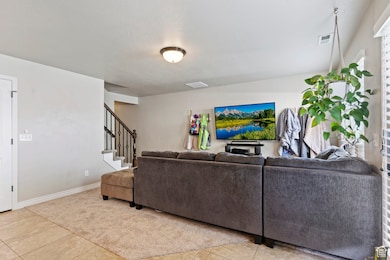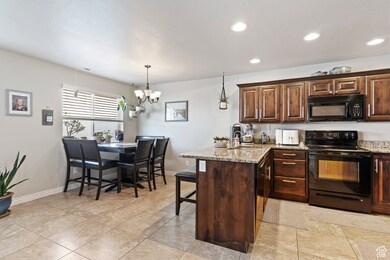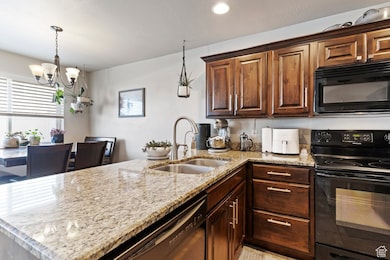
1064 W 2050 S Syracuse, UT 84075
Estimated payment $2,687/month
Highlights
- Mature Trees
- Great Room
- 2 Car Attached Garage
- Mountain View
- Granite Countertops
- Walk-In Closet
About This Home
Welcome to this beautifully maintained townhouse nestled in one of Syracuse's most desirable neighborhoods! This spacious 3-bedroom, 2.5-bath home offers comfort, convenience, and style in a quiet, family-friendly community known for its top-rated schools and close-knit atmosphere. Step inside to find brand-new carpet throughout and tasteful upgrades, including elegant wainscoting and custom built-in bookshelves-perfect for displaying your favorite reads or treasured keepsakes. The open-concept main floor features a spacious living area and a modern kitchen, ideal for both entertaining and everyday living. Upstairs, you'll find three generously sized bedrooms, including a master suite with a private bath and ample closet space. Two full bathrooms upstairs and a convenient half-bath on the main floor offer comfort and functionality for the whole family.
Listing Agent
Amy Miller
Equity Real Estate (Select) License #4929537 Listed on: 05/31/2025
Townhouse Details
Home Type
- Townhome
Est. Annual Taxes
- $2,015
Year Built
- Built in 2014
Lot Details
- 1,307 Sq Ft Lot
- Landscaped
- Mature Trees
HOA Fees
- $200 Monthly HOA Fees
Parking
- 2 Car Attached Garage
Home Design
- Brick Exterior Construction
- Asphalt
- Stucco
Interior Spaces
- 1,508 Sq Ft Home
- 2-Story Property
- Blinds
- Great Room
- Mountain Views
Kitchen
- Free-Standing Range
- Microwave
- Granite Countertops
- Disposal
Flooring
- Carpet
- Tile
Bedrooms and Bathrooms
- 3 Bedrooms
- Walk-In Closet
Eco-Friendly Details
- Reclaimed Water Irrigation System
Schools
- Bluff Ridge Elementary School
- Legacy Middle School
- Clearfield High School
Utilities
- Forced Air Heating and Cooling System
- Natural Gas Connected
Listing and Financial Details
- Exclusions: Dryer, Washer
- Assessor Parcel Number 12-765-0012
Community Details
Overview
- Welch Randall Property Association, Phone Number (801) 399-5883
- Stoker Gardens Subdivision
Recreation
- Community Playground
Pet Policy
- Pets Allowed
Map
Home Values in the Area
Average Home Value in this Area
Tax History
| Year | Tax Paid | Tax Assessment Tax Assessment Total Assessment is a certain percentage of the fair market value that is determined by local assessors to be the total taxable value of land and additions on the property. | Land | Improvement |
|---|---|---|---|---|
| 2024 | $2,016 | $195,800 | $60,500 | $135,300 |
| 2023 | $2,074 | $367,000 | $113,000 | $254,000 |
| 2022 | $2,131 | $206,800 | $52,800 | $154,000 |
| 2021 | $1,811 | $272,000 | $79,000 | $193,000 |
| 2020 | $1,650 | $240,000 | $74,700 | $165,300 |
| 2019 | $1,609 | $231,000 | $75,000 | $156,000 |
| 2018 | $1,453 | $207,000 | $85,000 | $122,000 |
| 2016 | $1,267 | $94,655 | $19,250 | $75,405 |
| 2015 | $1,229 | $87,450 | $19,250 | $68,200 |
| 2014 | $576 | $41,761 | $18,333 | $23,428 |
| 2013 | -- | $32,500 | $32,500 | $0 |
Property History
| Date | Event | Price | Change | Sq Ft Price |
|---|---|---|---|---|
| 06/10/2025 06/10/25 | Price Changed | $418,000 | -1.6% | $277 / Sq Ft |
| 05/31/2025 05/31/25 | For Sale | $425,000 | -- | $282 / Sq Ft |
Purchase History
| Date | Type | Sale Price | Title Company |
|---|---|---|---|
| Warranty Deed | -- | Cottonwood Title | |
| Special Warranty Deed | -- | Mountain View Title & |
Mortgage History
| Date | Status | Loan Amount | Loan Type |
|---|---|---|---|
| Open | $140,000 | Credit Line Revolving | |
| Previous Owner | $185,000 | New Conventional | |
| Previous Owner | $157,605 | New Conventional |
Similar Homes in Syracuse, UT
Source: UtahRealEstate.com
MLS Number: 2088759
APN: 12-765-0012
