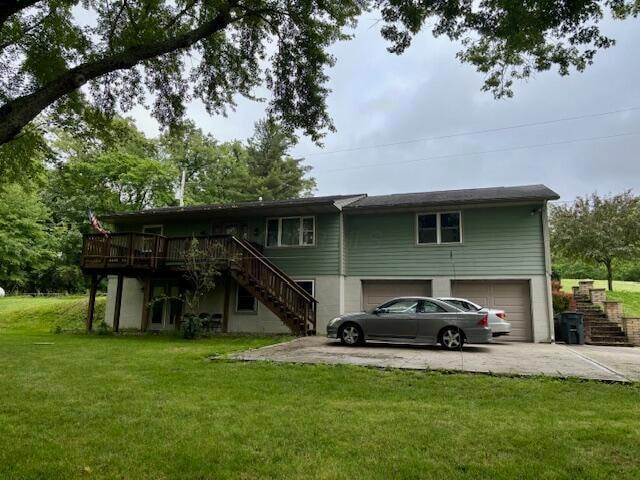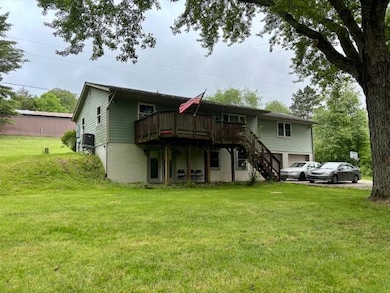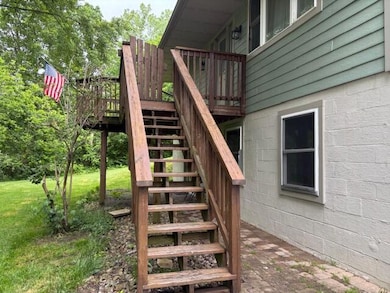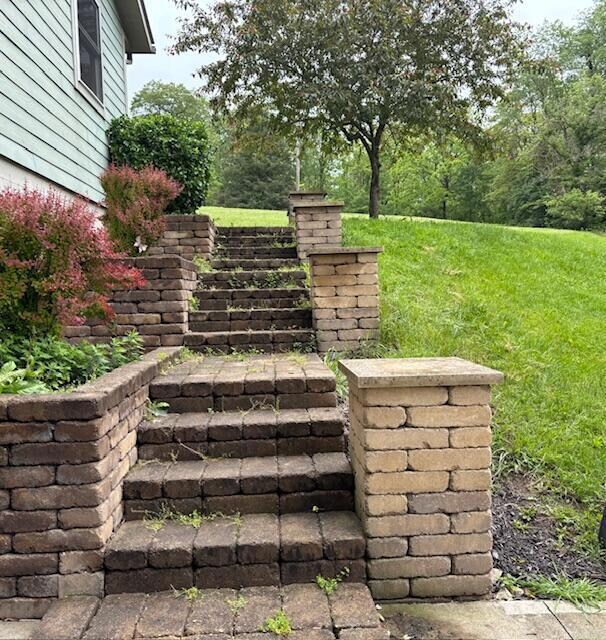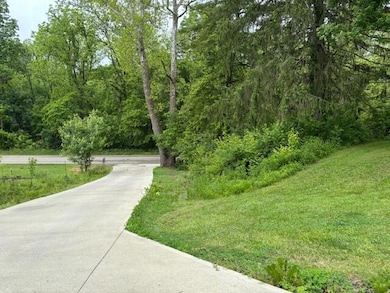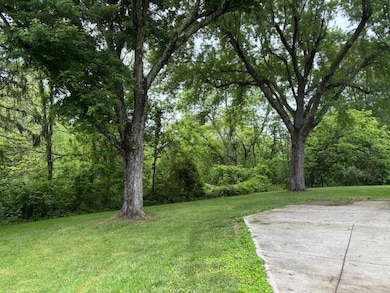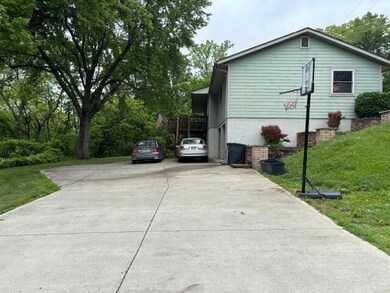
10640 16th Rd SW Stoutsville, OH 43154
Estimated payment $2,294/month
Highlights
- 2-Story Property
- 2 Car Attached Garage
- Patio
- Main Floor Primary Bedroom
- In-Law or Guest Suite
- Forced Air Heating and Cooling System
About This Home
Fantastic 5 bedroom, 3 full bath home on 2.15 acres in the highly desired Amanda Clearcreek school district! The lot is very private, you can't see the home from the road! The main level has beautiful hardwood floors which came from trees on the property! The kitchen has beautiful soft close cabinetry, granite counters and is open to the dining area. The primary suite is seperate from the other 2 bedrooms on this floor & has a walk-in closet and ensuite bath with a walk in shower. There are 2 guest bedrms and another full bath on main level. The L.L. which has its own entrance, has a complete kitchen, liv rm, eating area, full bath and 2 more bedrooms! The flooring is nature stone. This would make a great home for anyone looking for multi generational living or it could give you some rental income! There are sliding glass doors on both levels for easy access to this beautiful lot! No matter where you look or stand on this property, it is very serene and relaxing! The back has a nice brick paver patio to enjoy the views! There is also a 30x48 barn with a lean to. The barn has a half bath, seller has never used. There is a wood burner and propane wall heater, electric and water! There are a couple small stalls, you could modify them for horses. The property also has an area for a swing or kids playset. The drive way is concrete, siding is hardiebacker, there is a kinectico water system. the well pump was replaced. Seller is offering a home warranty to the buyer from American Home Shield.
Home Details
Home Type
- Single Family
Est. Annual Taxes
- $2,703
Year Built
- Built in 1976
Lot Details
- 2.15 Acre Lot
- Additional Parcels
Parking
- 2 Car Attached Garage
Home Design
- 2-Story Property
- Block Foundation
Interior Spaces
- 2,363 Sq Ft Home
- Insulated Windows
- Laundry on main level
- Basement
Kitchen
- Electric Range
- Microwave
- Dishwasher
Bedrooms and Bathrooms
- 5 Bedrooms | 3 Main Level Bedrooms
- Primary Bedroom on Main
- In-Law or Guest Suite
Outdoor Features
- Patio
Utilities
- Forced Air Heating and Cooling System
- Heating System Uses Propane
- Water Filtration System
- Private Water Source
- Private Sewer
Listing and Financial Details
- Home warranty included in the sale of the property
- Assessor Parcel Number 01-10046-200
Map
Home Values in the Area
Average Home Value in this Area
Tax History
| Year | Tax Paid | Tax Assessment Tax Assessment Total Assessment is a certain percentage of the fair market value that is determined by local assessors to be the total taxable value of land and additions on the property. | Land | Improvement |
|---|---|---|---|---|
| 2024 | $4,855 | $83,210 | $16,530 | $66,680 |
| 2023 | $2,678 | $83,210 | $16,530 | $66,680 |
| 2022 | $2,676 | $83,210 | $16,530 | $66,680 |
| 2021 | $2,209 | $63,770 | $13,780 | $49,990 |
| 2020 | $2,293 | $63,770 | $13,780 | $49,990 |
| 2019 | $2,302 | $63,770 | $13,780 | $49,990 |
| 2018 | $1,772 | $47,890 | $11,620 | $36,270 |
| 2017 | $1,774 | $47,890 | $11,620 | $36,270 |
| 2016 | $1,732 | $47,890 | $11,620 | $36,270 |
| 2015 | $1,721 | $46,350 | $11,620 | $34,730 |
| 2014 | $1,631 | $46,740 | $11,620 | $35,120 |
| 2013 | $1,631 | $46,740 | $11,620 | $35,120 |
Property History
| Date | Event | Price | Change | Sq Ft Price |
|---|---|---|---|---|
| 09/15/2016 09/15/16 | Sold | $245,000 | -2.0% | $104 / Sq Ft |
| 08/16/2016 08/16/16 | Pending | -- | -- | -- |
| 07/17/2016 07/17/16 | For Sale | $249,900 | -- | $106 / Sq Ft |
Purchase History
| Date | Type | Sale Price | Title Company |
|---|---|---|---|
| Warranty Deed | $245,000 | Valmer Land Title Agency Box | |
| Warranty Deed | $185,000 | None Available | |
| Interfamily Deed Transfer | -- | None Available | |
| Fiduciary Deed | $125,000 | None Available | |
| Deed | $76,500 | -- | |
| Deed | -- | -- |
Mortgage History
| Date | Status | Loan Amount | Loan Type |
|---|---|---|---|
| Open | $245,000 | VA | |
| Previous Owner | $185,000 | VA | |
| Previous Owner | $110,000 | Unknown | |
| Previous Owner | $100,000 | Fannie Mae Freddie Mac |
Similar Homes in Stoutsville, OH
Source: Columbus and Central Ohio Regional MLS
MLS Number: 225018938
APN: 01-10046-200
- 9010 Tarlton Rd SW
- 12890 Tarlton Rd SW
- 12597 Tarlton Rd
- 0 Dozer Rd SW Unit 224041576
- 0 Shoemaker Rd Unit 224035451
- 11561 Murlette Rd SW
- 11581 Murlette Rd SW
- 0 Dingess Rd Unit Lot 3 223021350
- 6495 Julian Rd SW
- 26295 Jackson Rd
- 11254 Main St
- 11343 Main St
- 11450 Main St
- 26976 Jackson Rd
- 26555 Shoemaker Rd
- 0 Strickler Rd SW Unit Lot 5 224020281
- 7043 Justus Rd SW
- 0 Morris Leist Rd Unit 225018299
- 0 Old Tarlton Pike
- 8685 Bowman Rd SW
