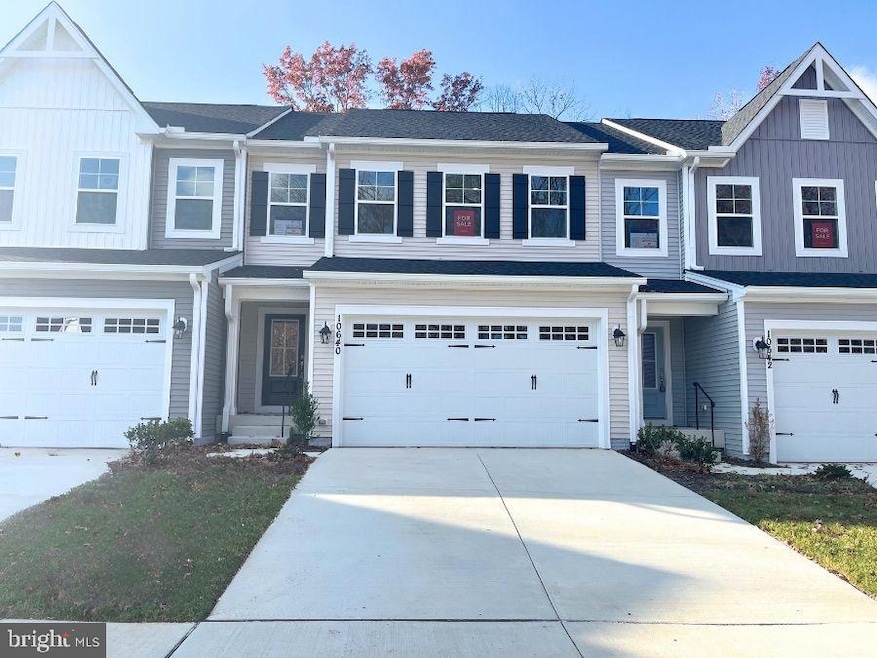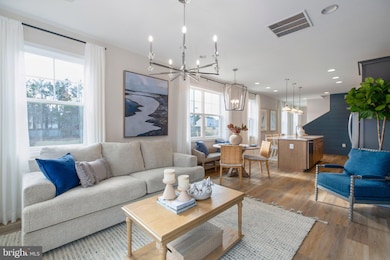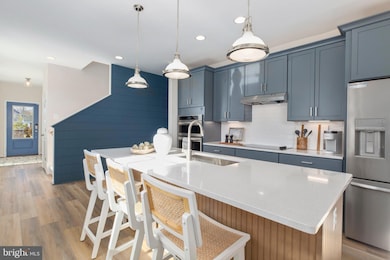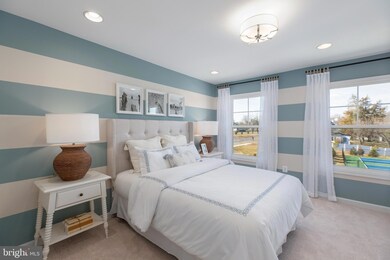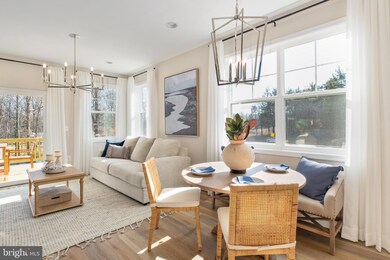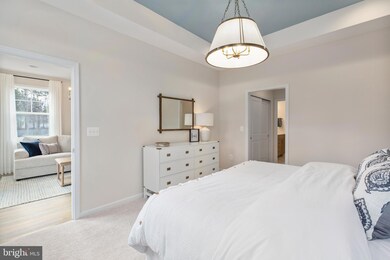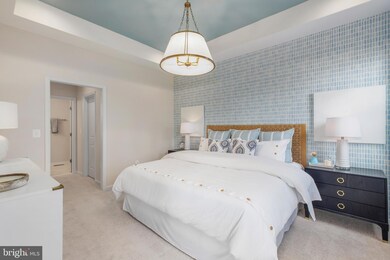10640 Afton Grove Ct Fredericksburg, VA 22408
Bellvue NeighborhoodEstimated payment $2,763/month
Highlights
- New Construction
- Craftsman Architecture
- Open Floorplan
- Active Adult
- Wood Flooring
- 2 Car Attached Garage
About This Home
Beautiful New Cul-de-Sac Interior Unit in Afton Villas – 55+ Active Adult Community
Gorgeous Main Level Owner’s Suite – Immediate Move-In -2,800 sq. ft. with 4 bedrooms, 3.5 baths, and a 2-car garage
-Spacious open floorplan with hard surface flooring throughout the main level
-Banner Collection with Gourmet Kitchen
-Modern kitchen featuring Aristokraft Benton Birch Flagstone cabinets, Luna Pearl granite countertops, a large island, and stainless steel appliances
-First-floor owner’s suite featuring a boxed tray ceiling, generous walk-in closet, dual vanities, and a large shower
-Upper-level loft providing additional living or entertaining space
-Finished lower level with a rec room, bedroom, flex room, and full bath—perfect for guests or hobbies
-Walk-Out Basement backing to trees for added privacy
-Secluded 10’x10′ Deck with a partially fenced backyard
Open House Schedule
-
Saturday, November 29, 20251:00 to 3:00 pm11/29/2025 1:00:00 PM +00:0011/29/2025 3:00:00 PM +00:00Add to Calendar
Townhouse Details
Home Type
- Townhome
Est. Annual Taxes
- $808
Year Built
- Built in 2025 | New Construction
Lot Details
- 2,800 Sq Ft Lot
- Partially Fenced Property
- Landscaped
HOA Fees
- $140 Monthly HOA Fees
Parking
- 2 Car Attached Garage
- Front Facing Garage
Home Design
- Craftsman Architecture
- Transitional Architecture
- Traditional Architecture
- Villa
- Entry on the 2nd floor
- Slab Foundation
- Poured Concrete
- Shingle Roof
- Vinyl Siding
Interior Spaces
- Property has 3 Levels
- ENERGY STAR Qualified Windows with Low Emissivity
- Insulated Doors
- Open Floorplan
- Home Security System
Kitchen
- Eat-In Kitchen
- ENERGY STAR Qualified Freezer
- ENERGY STAR Qualified Refrigerator
- ENERGY STAR Qualified Dishwasher
- Disposal
Flooring
- Wood
- Partially Carpeted
- Ceramic Tile
- Vinyl
Bedrooms and Bathrooms
Finished Basement
- Walk-Out Basement
- Interior and Exterior Basement Entry
- Basement Windows
Eco-Friendly Details
- Energy-Efficient Construction
- Energy-Efficient HVAC
- Energy-Efficient Lighting
- Home Energy Management
Schools
- Lee Hill Elementary School
- Battlefield Middle School
- Massaponax High School
Utilities
- Heat Pump System
- Underground Utilities
- Electric Water Heater
- Cable TV Available
Listing and Financial Details
- Assessor Parcel Number 24M2-20-
Community Details
Overview
- Active Adult
- Association fees include common area maintenance, lawn maintenance, trash
- Active Adult | Residents must be 55 or older
- Built by ATLANTIC BUILDERS
- The Quinn
Amenities
- Picnic Area
- Common Area
Pet Policy
- Dogs and Cats Allowed
Security
- Fire and Smoke Detector
Map
Home Values in the Area
Average Home Value in this Area
Tax History
| Year | Tax Paid | Tax Assessment Tax Assessment Total Assessment is a certain percentage of the fair market value that is determined by local assessors to be the total taxable value of land and additions on the property. | Land | Improvement |
|---|---|---|---|---|
| 2025 | $808 | $110,000 | $110,000 | $0 |
| 2024 | $808 | $110,000 | $110,000 | $0 |
Property History
| Date | Event | Price | List to Sale | Price per Sq Ft |
|---|---|---|---|---|
| 11/24/2025 11/24/25 | For Sale | $484,000 | -- | $173 / Sq Ft |
Purchase History
| Date | Type | Sale Price | Title Company |
|---|---|---|---|
| Deed | $638,000 | Fidelity National Title |
Source: Bright MLS
MLS Number: VASP2037754
APN: 24M-2-31
- 10642 Afton Grove Ct
- 10644 Afton Grove Ct
- 10636 Afton Grove Ct
- 10634 Afton Grove Ct
- 10632 Afton Grove Ct
- 10630 Afton Grove Ct
- 10628 Afton Grove Ct
- 10623 Afton Grove Ct
- 10621 Afton Grove Ct
- Quinn Plan at Afton Villas
- 10403 Norfolk Way
- 4205 Amelia Dr
- 4115 Glouster Ln
- 201 Hardwood Ln
- 447 Laurel Ave
- 100 Lombardy Dr
- 4004 Longwood Dr
- 10401 Laurel Ridge Way
- 10304 Laurel Ridge Way
- 4513 Garfield Ct
- 423 Laurel Ave
- 10521 Spotsylvania Ave
- 4258 Normandy Ct
- 4249 Normandy Ct
- 534 Olde Greenwich Cir
- 4345 Normandy Ct
- 11506 Accord Ct
- 3200 Lafayette Blvd
- 4631 Alliance Way
- 4 Manchester Ct
- 9 Farrell Ln
- 255 Farrell Ln
- 152 Farrell Ln
- 4509 Ryelan Dr
- 155 Longstreet Ave
- 4014 Fountain Bridge Ct
- 4507 Luau Ct
- 4900 Allertow Rd
- 10008 Grass Market Ct
- 10500 Abberly Village Ln
