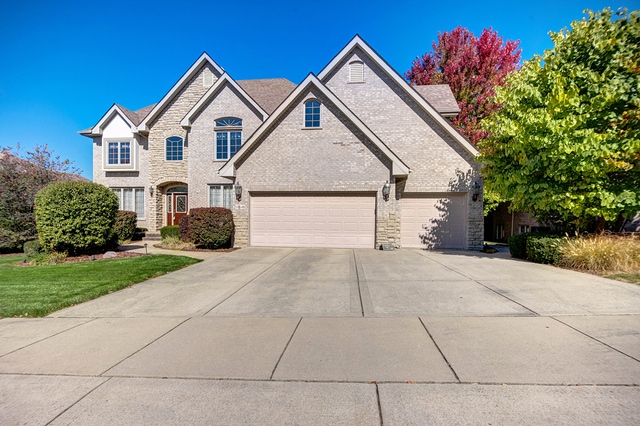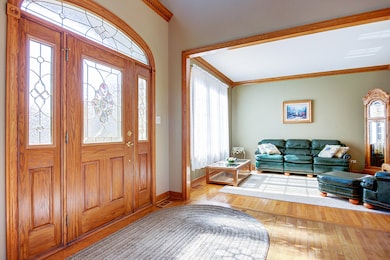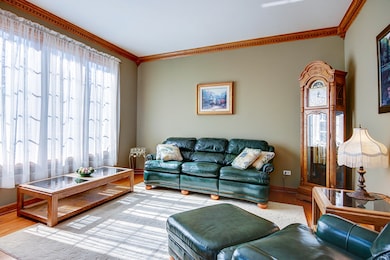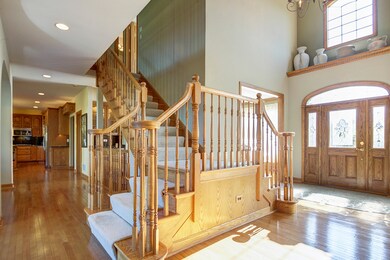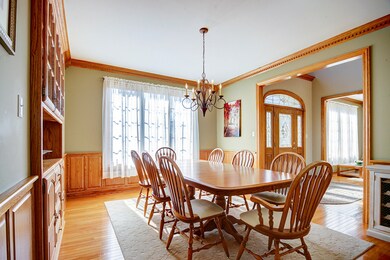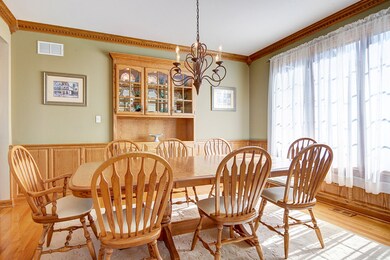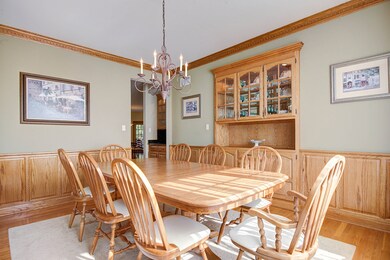
10640 Tower Dr Orland Park, IL 60467
Grasslands NeighborhoodEstimated Value: $715,767 - $879,000
Highlights
- Lake Front
- Deck
- Vaulted Ceiling
- Meadow Ridge School Rated A
- Recreation Room
- Wood Flooring
About This Home
As of May 2021You do not want to miss this home that has been so well cared for by the original owners. Owner is a custom cabinet maker and home features custom cabinetry throughout. This 5 bedroom 4.5 bath home features a gourmet kitchen with custom oak cabinets, granite countertops, large working island and an area for a kitchen table. China cabinet, entertainment center, butler's pantry, library shelves, office bookcases & desk. Massive great room with two-story raised panel feature wall above fireplace w/mantel. Wide trim and raised panel doors throughout home, and a beautiful view of the back yard and pond. Main level also has a large formal dining with raised panel wainscoting and living room, plus a Sunroom to sit and relax to have your morning coffee. Living room and dining room has custom crown molding. Upstairs features 5 bedrooms with a huge master suite with a private master bath, plus a 5th bedroom/Bonus room that could be a home office or playroom. Downstairs is a completed area for large gatherings or playtime with the family. The basement features a walkout basement plus a large rec room, perfect for gaming and gatherings with it's own full sized wet bar & desk. A private workout room and a huge storage area where your main level HVAC unit is. Home features dual HVAC units. This is a home that really shows pride of ownership, you do not want to miss this one!
Last Agent to Sell the Property
John Litrenta
Redfin Corporation Listed on: 02/17/2021

Home Details
Home Type
- Single Family
Est. Annual Taxes
- $15,832
Year Built
- 2000
Lot Details
- Lake Front
- Southern Exposure
- East or West Exposure
HOA Fees
- $33 per month
Parking
- Attached Garage
- Garage Transmitter
- Garage Door Opener
- Garage Is Owned
Home Design
- Brick Exterior Construction
- Slab Foundation
- Stucco Exterior Insulation and Finish Systems
- Asphalt Shingled Roof
Interior Spaces
- Wet Bar
- Vaulted Ceiling
- Skylights
- Entrance Foyer
- Great Room
- Sitting Room
- Dining Area
- Den
- Recreation Room
- Sun or Florida Room
- Storage Room
- Home Gym
- Wood Flooring
- Finished Basement
- Finished Basement Bathroom
Kitchen
- Breakfast Bar
- Walk-In Pantry
- Double Oven
- Cooktop with Range Hood
- Microwave
- Dishwasher
- Stainless Steel Appliances
- Kitchen Island
- Disposal
Bedrooms and Bathrooms
- Primary Bathroom is a Full Bathroom
- Dual Sinks
- Whirlpool Bathtub
- Separate Shower
Laundry
- Laundry on main level
- Dryer
- Washer
Eco-Friendly Details
- North or South Exposure
Outdoor Features
- Deck
- Brick Porch or Patio
- Outdoor Grill
Utilities
- Forced Air Heating and Cooling System
- Two Heating Systems
- Heating System Uses Gas
- Lake Michigan Water
Listing and Financial Details
- Senior Tax Exemptions
- Homeowner Tax Exemptions
- $5,000 Seller Concession
Ownership History
Purchase Details
Home Financials for this Owner
Home Financials are based on the most recent Mortgage that was taken out on this home.Purchase Details
Home Financials for this Owner
Home Financials are based on the most recent Mortgage that was taken out on this home.Purchase Details
Home Financials for this Owner
Home Financials are based on the most recent Mortgage that was taken out on this home.Similar Homes in Orland Park, IL
Home Values in the Area
Average Home Value in this Area
Purchase History
| Date | Buyer | Sale Price | Title Company |
|---|---|---|---|
| Polz Clinton | $590,000 | None Available | |
| Jay Michael E | $445,000 | Intercounty Title | |
| Prairie Bank & Trust Company | -- | -- |
Mortgage History
| Date | Status | Borrower | Loan Amount |
|---|---|---|---|
| Open | Polz Clinton | $525,600 | |
| Previous Owner | Jay Michael E | $344,000 | |
| Previous Owner | Jay Michael E | $351,000 | |
| Previous Owner | Jay Michael | $31,250 | |
| Previous Owner | Jay Michael E | $200,000 | |
| Previous Owner | Prairie Bank & Trust Company | $356,000 |
Property History
| Date | Event | Price | Change | Sq Ft Price |
|---|---|---|---|---|
| 05/10/2021 05/10/21 | Sold | $590,000 | -6.3% | $146 / Sq Ft |
| 03/30/2021 03/30/21 | Pending | -- | -- | -- |
| 02/17/2021 02/17/21 | For Sale | $629,900 | -- | $156 / Sq Ft |
Tax History Compared to Growth
Tax History
| Year | Tax Paid | Tax Assessment Tax Assessment Total Assessment is a certain percentage of the fair market value that is determined by local assessors to be the total taxable value of land and additions on the property. | Land | Improvement |
|---|---|---|---|---|
| 2024 | $15,832 | $59,001 | $8,438 | $50,563 |
| 2023 | $15,832 | $67,001 | $8,438 | $58,563 |
| 2022 | $15,832 | $56,273 | $7,313 | $48,960 |
| 2021 | $15,316 | $56,271 | $7,312 | $48,959 |
| 2020 | $14,806 | $56,271 | $7,312 | $48,959 |
| 2019 | $15,339 | $59,313 | $6,750 | $52,563 |
| 2018 | $14,917 | $59,313 | $6,750 | $52,563 |
| 2017 | $14,596 | $59,313 | $6,750 | $52,563 |
| 2016 | $15,186 | $56,920 | $6,187 | $50,733 |
| 2015 | $15,005 | $56,920 | $6,187 | $50,733 |
| 2014 | $14,798 | $56,920 | $6,187 | $50,733 |
| 2013 | $14,092 | $57,610 | $6,187 | $51,423 |
Agents Affiliated with this Home
-

Seller's Agent in 2021
John Litrenta
Redfin Corporation
(773) 635-0009
13 in this area
472 Total Sales
-
Michael Bochenek

Buyer's Agent in 2021
Michael Bochenek
Real Broker, LLC
(708) 522-5266
20 in this area
204 Total Sales
Map
Source: Midwest Real Estate Data (MRED)
MLS Number: MRD10949057
APN: 27-29-205-018-0000
- 16810 Robin Ln
- 10948 W 167th Place
- 10700 165th St
- 16464 Nottingham Ct Unit 19
- 11007 W 167th St
- 10440 Deer Chase Ave
- 16825 Wolf Rd
- 10728 Millers Way
- 11130 Alpine Ln
- 11048 Saratoga Dr
- 16417 Francis Ct
- 17035 Clover Dr
- 10825 Fawn Trail Dr
- 11333 Pinecrest Cir
- 10901 Fawn Trail Dr
- 11056 Karen Dr Unit 11056
- 11127 Karen Dr Unit 11127
- 11104 Karen Dr
- 17513 Pamela Ln Unit 78
- 10900 Beth Dr Unit 24
- 10640 Tower Dr
- 10650 Tower Dr
- 10630 Tower Dr
- 10700 Tower Dr
- 10641 Tower Dr
- 10620 Tower Dr
- 10651 Tower Dr
- 10631 Tower Dr
- 10715 Victoria Place
- 10701 Tower Dr
- 10710 Tower Dr
- 10621 Tower Dr
- 10631 Churchill Dr
- 16800 Muirfield Dr
- 10621 Churchill Dr
- 10711 Tower Dr
- 10641 Churchill Dr
- 16750 Muirfield Dr
- 10640 Blue Heron Dr
- 10721 Victoria Place
