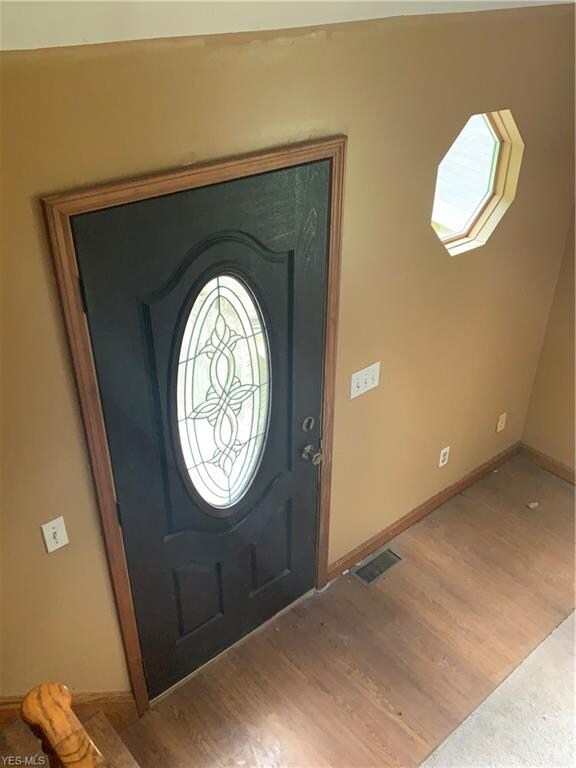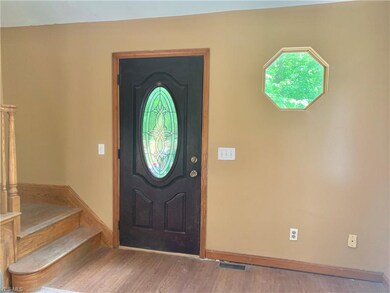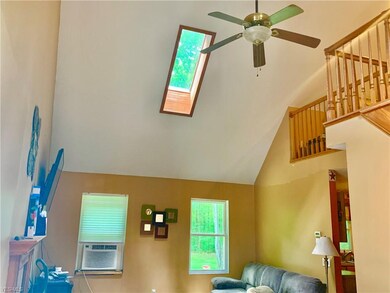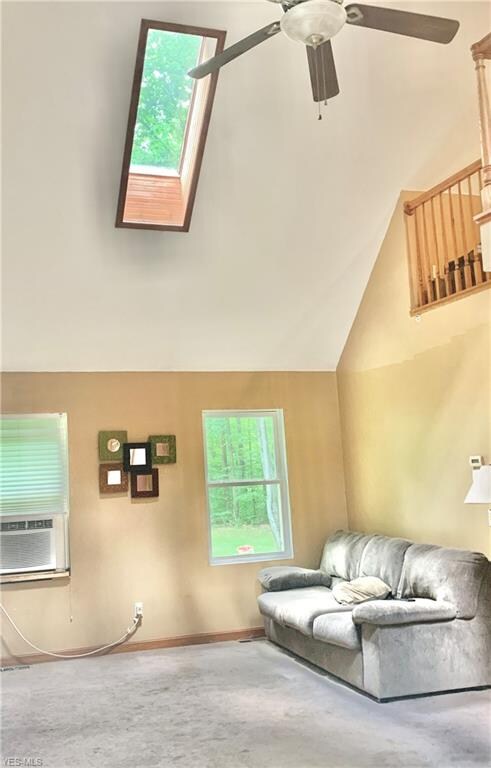
10641 Gilbert Rd Newton Falls, OH 44444
Highlights
- View of Trees or Woods
- Deck
- 1 Fireplace
- Cape Cod Architecture
- Wooded Lot
- 2 Car Detached Garage
About This Home
As of April 2025Diamond in the rough! Beautiful Private 8 Acre Secluded setting. Home sits 1/10 of a mile from road. Home features 20 ft Greatroom ceiling, skylight in loft. 3 bdrms, one 1st floor, lower and 2nd floor with loft currently used as office. built in 1995. Newer garage and shed with separate electric. Do not drive down driveway without appointment. Large dogs.
Last Agent to Sell the Property
Berkshire Hathaway HomeServices Stouffer Realty License #424287 Listed on: 06/04/2020

Home Details
Home Type
- Single Family
Est. Annual Taxes
- $2,016
Year Built
- Built in 1995
Lot Details
- 8 Acre Lot
- Lot Dimensions are 319x1089
- Southeast Facing Home
- Unpaved Streets
- Wooded Lot
Parking
- 2 Car Detached Garage
Home Design
- Cape Cod Architecture
- Asphalt Roof
- Vinyl Construction Material
Interior Spaces
- 1.5-Story Property
- 1 Fireplace
- Views of Woods
- Fire and Smoke Detector
Kitchen
- Built-In Oven
- Range
- Microwave
- Dishwasher
Bedrooms and Bathrooms
- 3 Bedrooms | 1 Main Level Bedroom
- 1 Full Bathroom
Laundry
- Dryer
- Washer
Basement
- Walk-Out Basement
- Sump Pump
Outdoor Features
- Deck
- Enclosed patio or porch
Utilities
- Window Unit Cooling System
- Forced Air Heating System
- Heating System Uses Wood
- Well
- Water Softener
- Septic Tank
Community Details
- Paris Community
Listing and Financial Details
- Assessor Parcel Number 27-028-00-00-004-004
Ownership History
Purchase Details
Home Financials for this Owner
Home Financials are based on the most recent Mortgage that was taken out on this home.Purchase Details
Home Financials for this Owner
Home Financials are based on the most recent Mortgage that was taken out on this home.Purchase Details
Home Financials for this Owner
Home Financials are based on the most recent Mortgage that was taken out on this home.Purchase Details
Home Financials for this Owner
Home Financials are based on the most recent Mortgage that was taken out on this home.Purchase Details
Home Financials for this Owner
Home Financials are based on the most recent Mortgage that was taken out on this home.Purchase Details
Home Financials for this Owner
Home Financials are based on the most recent Mortgage that was taken out on this home.Purchase Details
Home Financials for this Owner
Home Financials are based on the most recent Mortgage that was taken out on this home.Similar Homes in Newton Falls, OH
Home Values in the Area
Average Home Value in this Area
Purchase History
| Date | Type | Sale Price | Title Company |
|---|---|---|---|
| Warranty Deed | $234,900 | None Listed On Document | |
| Warranty Deed | $157,500 | None Available | |
| Survivorship Deed | $138,000 | None Available | |
| Warranty Deed | $118,000 | Attorney | |
| Special Warranty Deed | $98,900 | Us Land Title Llc | |
| Sheriffs Deed | $93,334 | None Available | |
| Survivorship Deed | $116,500 | Approved Statewide Title Age |
Mortgage History
| Date | Status | Loan Amount | Loan Type |
|---|---|---|---|
| Open | $230,644 | New Conventional | |
| Previous Owner | $154,646 | No Value Available | |
| Previous Owner | $7,875 | Stand Alone Second | |
| Previous Owner | $154,646 | No Value Available | |
| Previous Owner | $154,646 | FHA | |
| Previous Owner | $112,423 | VA | |
| Previous Owner | $114,061 | VA | |
| Previous Owner | $94,800 | Purchase Money Mortgage | |
| Previous Owner | $126,900 | Balloon | |
| Previous Owner | $114,690 | FHA |
Property History
| Date | Event | Price | Change | Sq Ft Price |
|---|---|---|---|---|
| 04/15/2025 04/15/25 | Sold | $234,900 | 0.0% | $173 / Sq Ft |
| 02/19/2025 02/19/25 | Pending | -- | -- | -- |
| 02/19/2025 02/19/25 | For Sale | $234,850 | 0.0% | $173 / Sq Ft |
| 01/13/2025 01/13/25 | Pending | -- | -- | -- |
| 01/10/2025 01/10/25 | For Sale | $234,850 | +49.1% | $173 / Sq Ft |
| 08/21/2020 08/21/20 | Sold | $157,500 | -6.8% | $61 / Sq Ft |
| 06/07/2020 06/07/20 | Pending | -- | -- | -- |
| 06/04/2020 06/04/20 | For Sale | $169,000 | +22.5% | $66 / Sq Ft |
| 10/06/2014 10/06/14 | Sold | $138,000 | -11.0% | $102 / Sq Ft |
| 09/03/2014 09/03/14 | Pending | -- | -- | -- |
| 08/11/2014 08/11/14 | For Sale | $155,000 | -- | $115 / Sq Ft |
Tax History Compared to Growth
Tax History
| Year | Tax Paid | Tax Assessment Tax Assessment Total Assessment is a certain percentage of the fair market value that is determined by local assessors to be the total taxable value of land and additions on the property. | Land | Improvement |
|---|---|---|---|---|
| 2024 | $2,945 | $81,940 | $21,000 | $60,940 |
| 2023 | $2,129 | $53,140 | $15,090 | $38,050 |
| 2022 | $2,209 | $53,140 | $15,090 | $38,050 |
| 2021 | $2,228 | $53,140 | $15,090 | $38,050 |
| 2020 | $2,011 | $46,030 | $15,090 | $30,940 |
| 2019 | $2,016 | $46,030 | $15,090 | $30,940 |
| 2018 | $1,938 | $41,790 | $16,170 | $25,620 |
| 2017 | $1,938 | $41,790 | $16,170 | $25,620 |
| 2016 | $1,931 | $41,790 | $16,170 | $25,620 |
| 2015 | $1,852 | $41,790 | $16,170 | $25,620 |
| 2014 | $1,848 | $40,810 | $16,170 | $24,640 |
| 2013 | $1,789 | $40,810 | $16,170 | $24,640 |
Agents Affiliated with this Home
-
Tina White

Seller's Agent in 2025
Tina White
EXP Realty, LLC.
(330) 388-7721
102 Total Sales
-
Debbie Clark

Buyer's Agent in 2025
Debbie Clark
RE/MAX
(330) 703-0146
119 Total Sales
-
Jeanette Franks

Seller's Agent in 2020
Jeanette Franks
BHHS Northwood
(330) 565-1323
102 Total Sales
-
Amy Smedira

Buyer's Agent in 2020
Amy Smedira
EXP Realty, LLC.
(216) 408-3681
90 Total Sales
-
Alison Baranek

Seller's Agent in 2014
Alison Baranek
Berkshire Hathaway HomeServices Stouffer Realty
(330) 289-5444
314 Total Sales
Map
Source: MLS Now
MLS Number: 4193972
APN: 27-028-00-00-004-004
- 3475 S Canal St
- 6829 Lee Rd
- 2442 Ridgewood Dr
- 5379 W Main St
- 2567 S Canal St
- 10123 Minyoung Rd
- 2586 W River Rd
- 0 S Canal St
- 5587 Charleston Rd
- 283 Maple St
- 10544 Holcomb Rd
- 32 Orchard St
- 328 S Canal St
- 4784 Bate St
- 0 Glenwood Ave
- 3763 E River Rd
- 719 W Broad St
- 3351 State Route 534
- 17466 Idylwild Ave
- 0 Idylwild Ave






