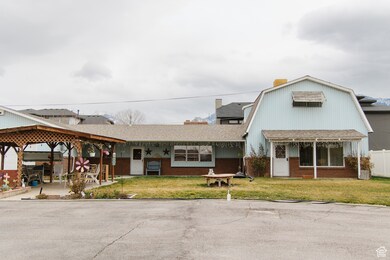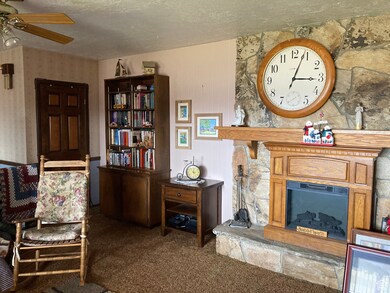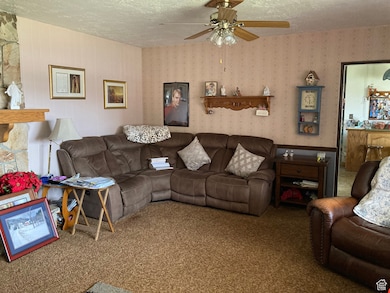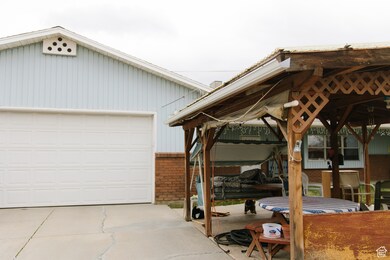
10641 S 540 E Sandy, UT 84070
White City NeighborhoodEstimated payment $3,515/month
Highlights
- 0.42 Acre Lot
- No HOA
- Evaporated cooling system
- 1 Fireplace
- 4 Car Attached Garage
- Central Heating
About This Home
Your chance to own a home with a ton of potential that sits on Just under 1/2 acre lot in a great and convenient sandy neighborhood. Attached 2 car garage with detached 3rd car garage with ample space for a shop or storage. Lots of long term possibilities. These types of properties don't come on the market very often. Square footage figures are provided as a courtesy estimate only and were obtained from ______________ . Buyer is advised to obtain an independent measurement.
Listing Agent
Mark Stallings
Realtypath LLC (South Valley) License #10236787
Home Details
Home Type
- Single Family
Est. Annual Taxes
- $1,274
Year Built
- Built in 1975
Lot Details
- 0.42 Acre Lot
- Sprinkler System
- Property is zoned Single-Family, 1140
Parking
- 4 Car Attached Garage
- 10 Open Parking Spaces
Home Design
- Brick Exterior Construction
Interior Spaces
- 2,684 Sq Ft Home
- 3-Story Property
- 1 Fireplace
- Partial Basement
Flooring
- Carpet
- Linoleum
Bedrooms and Bathrooms
- 3 Bedrooms
- Primary bedroom located on second floor
Schools
- Altara Elementary School
- Indian Hills Middle School
- Alta High School
Utilities
- Evaporated cooling system
- Central Heating
- Natural Gas Connected
Community Details
- No Home Owners Association
- Crescent Estates Subdivision
Listing and Financial Details
- Exclusions: Freezer, Refrigerator
- Assessor Parcel Number 28-18-426-002
Map
Home Values in the Area
Average Home Value in this Area
Tax History
| Year | Tax Paid | Tax Assessment Tax Assessment Total Assessment is a certain percentage of the fair market value that is determined by local assessors to be the total taxable value of land and additions on the property. | Land | Improvement |
|---|---|---|---|---|
| 2023 | $1,273 | $522,700 | $329,700 | $193,000 |
| 2022 | $0 | $535,100 | $268,600 | $266,500 |
| 2021 | $2,619 | $410,800 | $229,500 | $181,300 |
| 2020 | $2,747 | $407,000 | $205,400 | $201,600 |
| 2019 | $1,566 | $388,500 | $193,800 | $194,700 |
| 2018 | $2,471 | $373,500 | $193,800 | $179,700 |
| 2017 | $1,131 | $351,500 | $193,800 | $157,700 |
| 2016 | $2,185 | $305,800 | $174,600 | $131,200 |
| 2015 | $2,076 | $269,400 | $242,200 | $27,200 |
| 2014 | $1,989 | $253,500 | $235,600 | $17,900 |
Property History
| Date | Event | Price | Change | Sq Ft Price |
|---|---|---|---|---|
| 12/02/2024 12/02/24 | Pending | -- | -- | -- |
| 04/24/2024 04/24/24 | Price Changed | $615,000 | +2.5% | $229 / Sq Ft |
| 02/12/2024 02/12/24 | For Sale | $600,000 | 0.0% | $224 / Sq Ft |
| 02/05/2024 02/05/24 | Off Market | -- | -- | -- |
| 02/05/2024 02/05/24 | For Sale | $600,000 | -- | $224 / Sq Ft |
Deed History
| Date | Type | Sale Price | Title Company |
|---|---|---|---|
| Interfamily Deed Transfer | -- | None Available | |
| Quit Claim Deed | -- | -- |
Mortgage History
| Date | Status | Loan Amount | Loan Type |
|---|---|---|---|
| Open | $427,500 | Reverse Mortgage Home Equity Conversion Mortgage | |
| Closed | $47,000 | Unknown | |
| Closed | $30,000 | Stand Alone Second | |
| Closed | $40,000 | No Value Available |
Similar Homes in Sandy, UT
Source: UtahRealEstate.com
MLS Number: 1978890
APN: 28-18-426-002-0000
- 10718 S 540 E Unit 2
- 601 E Pali St
- 451 E 10425 S
- 396 E 10425 S
- 10528 S Sandy Sage Way
- 517 E 11000 S
- 10448 Statice Cir
- 10464 S Sage Canal Way
- 11035 S Grapevine Cove Unit 106
- 11035 S Grapevine Cove Unit 101
- 11016 Sandy Creek Dr
- 828 E Hibiscus Ave
- 11075 S Grape Arbor Place Unit 103
- 10957 S Hyrum Place
- 11085 S Grape Arbor Place Unit 102
- 401 E 10230 S
- 740 E Cana Cir
- 957 E 10465 S
- 10138 S Peony Way
- 11145 Sandy Creek Dr





