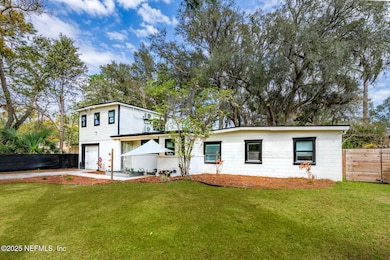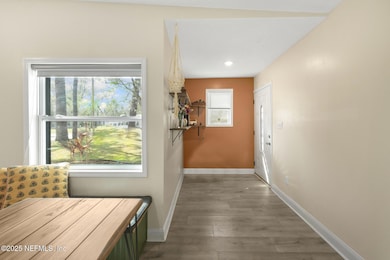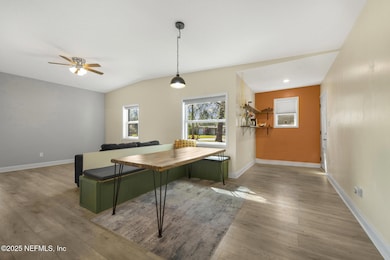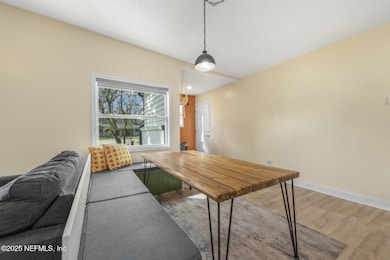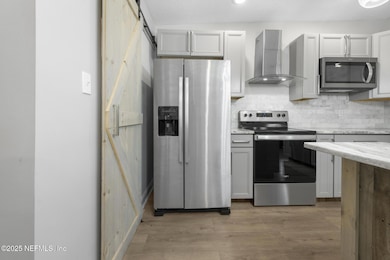
10643 Rutgers Rd Jacksonville, FL 32218
Highlands NeighborhoodEstimated payment $1,941/month
Highlights
- Very Popular Property
- No HOA
- 1 Car Attached Garage
- Open Floorplan
- Rear Porch
- 4-minute walk to Ray Greene Park
About This Home
Move-In Ready Dream Home. It Won't Last!
This stunning, fully rebuilt home is better than new and it's waiting for YOU! Master Suite on the first floor. Brand new everything within the 18 months: permitted roof, plumbing, HVAC, electrical, windows, appliances, interior & exterior paint!
Custom-designed kitchen with top-notch granite counters, designer backsplash, upgraded cabinets, large pantry & stainless steel appliances (yes, the fridge is included!). And the Washer and Dryer!! Open floor plan with high-end finishes throughout!
Expansive private fenced yard with a wide gate for backyard access; perfect for entertaining! Enjoy front & rear patios, fresh landscaping, and with accent lighting.
Prime location! Minutes from the airport, River City, I-95, I-295, schools, and top restaurants!
Motivated seller! Bring all offers NOW! Homes like this don't last. Act fast before it's gone!
Home Details
Home Type
- Single Family
Est. Annual Taxes
- $3,409
Year Built
- Built in 1953 | Remodeled
Lot Details
- 8,712 Sq Ft Lot
- Lot Dimensions are 80x80x90x133
- West Facing Home
- Wood Fence
- Chain Link Fence
- Back Yard Fenced
- Many Trees
Parking
- 1 Car Attached Garage
Home Design
- Wood Frame Construction
- Shingle Roof
- Concrete Siding
- Vinyl Siding
Interior Spaces
- 1,890 Sq Ft Home
- 2-Story Property
- Open Floorplan
- Living Room
- Fire and Smoke Detector
Kitchen
- Electric Range
- Microwave
- Dishwasher
- Kitchen Island
Flooring
- Carpet
- Vinyl
Bedrooms and Bathrooms
- 5 Bedrooms
- Walk-In Closet
- In-Law or Guest Suite
- 3 Full Bathrooms
- Bathtub and Shower Combination in Primary Bathroom
Laundry
- Laundry on lower level
- Dryer
- Washer
Outdoor Features
- Patio
- Rear Porch
Schools
- Pine Estates Elementary School
- Highlands Middle School
- First Coast High School
Utilities
- Cooling System Mounted To A Wall/Window
- Central Heating and Cooling System
- Electric Water Heater
- Septic Tank
Community Details
- No Home Owners Association
- Highlands Subdivision
Listing and Financial Details
- Assessor Parcel Number 0424400000
Map
Home Values in the Area
Average Home Value in this Area
Tax History
| Year | Tax Paid | Tax Assessment Tax Assessment Total Assessment is a certain percentage of the fair market value that is determined by local assessors to be the total taxable value of land and additions on the property. | Land | Improvement |
|---|---|---|---|---|
| 2025 | $3,409 | $219,493 | $47,500 | $171,993 |
| 2024 | $3,409 | $220,117 | $47,500 | $172,617 |
| 2023 | $3,403 | $218,762 | $37,500 | $181,262 |
| 2022 | $1,822 | $94,541 | $22,500 | $72,041 |
| 2021 | $1,684 | $84,150 | $17,500 | $66,650 |
| 2020 | $1,870 | $99,057 | $15,500 | $83,557 |
| 2019 | $1,785 | $96,883 | $13,500 | $83,383 |
| 2018 | $1,654 | $87,786 | $10,500 | $77,286 |
| 2017 | $1,549 | $81,404 | $9,500 | $71,904 |
| 2016 | $1,385 | $64,167 | $0 | $0 |
| 2015 | $1,288 | $56,970 | $0 | $0 |
| 2014 | $1,236 | $53,618 | $0 | $0 |
Property History
| Date | Event | Price | Change | Sq Ft Price |
|---|---|---|---|---|
| 07/25/2025 07/25/25 | For Sale | $299,999 | 0.0% | $159 / Sq Ft |
| 07/02/2025 07/02/25 | Pending | -- | -- | -- |
| 06/08/2025 06/08/25 | Price Changed | $299,999 | -1.6% | $159 / Sq Ft |
| 04/04/2025 04/04/25 | Price Changed | $304,999 | -1.6% | $161 / Sq Ft |
| 03/26/2025 03/26/25 | Price Changed | $310,000 | -1.6% | $164 / Sq Ft |
| 03/12/2025 03/12/25 | For Sale | $315,000 | +8.6% | $167 / Sq Ft |
| 12/17/2023 12/17/23 | Off Market | $290,000 | -- | -- |
| 09/29/2022 09/29/22 | Sold | $290,000 | -17.1% | $153 / Sq Ft |
| 09/18/2022 09/18/22 | Pending | -- | -- | -- |
| 09/13/2022 09/13/22 | For Sale | $349,900 | +272.2% | $185 / Sq Ft |
| 02/10/2021 02/10/21 | For Sale | $94,000 | 0.0% | $59 / Sq Ft |
| 01/14/2021 01/14/21 | Sold | $94,000 | -- | $59 / Sq Ft |
| 01/14/2021 01/14/21 | Pending | -- | -- | -- |
Purchase History
| Date | Type | Sale Price | Title Company |
|---|---|---|---|
| Warranty Deed | $290,000 | -- | |
| Warranty Deed | $94,000 | Land Mark Title | |
| Warranty Deed | $75,000 | Attorney | |
| Trustee Deed | $54,100 | -- | |
| Trustee Deed | $54,100 | -- | |
| Warranty Deed | $65,500 | -- |
Mortgage History
| Date | Status | Loan Amount | Loan Type |
|---|---|---|---|
| Open | $291,555 | VA | |
| Previous Owner | $116,220 | Construction | |
| Previous Owner | $115,000 | Construction | |
| Previous Owner | $77,490 | Unknown | |
| Previous Owner | $65,500 | VA |
Similar Homes in Jacksonville, FL
Source: realMLS (Northeast Florida Multiple Listing Service)
MLS Number: 2074853
APN: 042440-0000
- 1946 Leonid Rd
- 1838 Leonid Rd
- 1821 Wofford Ave
- 10524 Rutgers Rd
- 1706 Wofford Ave
- 10546 Villanova Rd
- 10525 Villanova Rd
- 2360 Leonid Rd
- 1613 Loyola Dr N
- 2377 Wilmont Ave
- 2434 Leonid Rd
- 10435 Biscayne Blvd
- 2305 Broward Rd
- 10536 Wooster Dr
- 2469 Quail Ave
- 2339 Broward Rd
- 2143 Newberry Rd
- 2435 Pine Estates Rd S
- 10986 Traci Lynn Dr
- 2480 Drake Ave
- 1923 Bucknell Ave
- 10560 Citrus Ln
- 10567 Dove Ln
- 10410 Wooster Dr
- 1601 Dunn Ave
- 1522 Yelford Cir Unit 101
- 1522 Yelford Cir Unit 102
- 1522 Yelford Cir Unit 202
- 1522 Yelford Cir Unit 201
- 1516 Yelford Cir Unit 201
- 10536 Wooster Dr
- 1510 Yelford Cir Unit 1510201
- 1510 Yelford Cir Unit 1510102
- 10513 Gailwood Cir E
- 10513 Gailwood Cir E
- 10406 Pinehurst Dr
- 11047 Traci Lynn Dr
- 1275 Dunn Ave
- 10803 Gladwynne Rd
- 2111 Major Oak St

