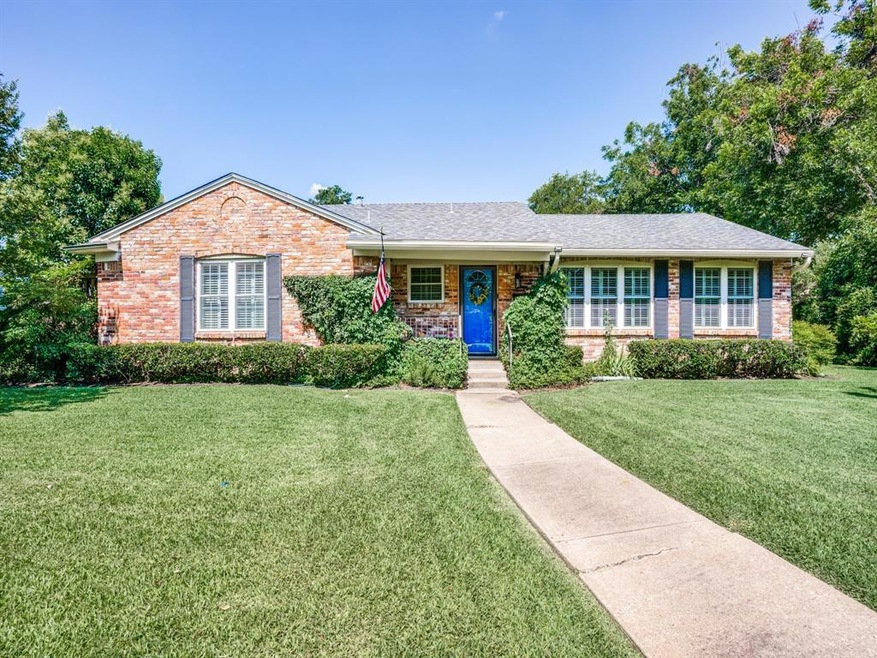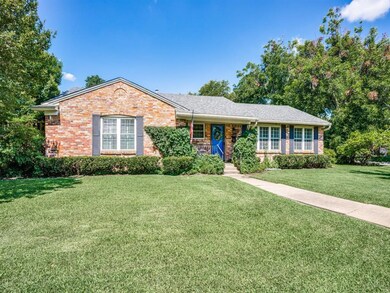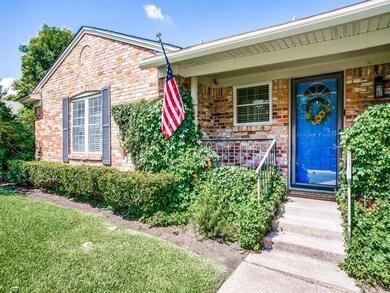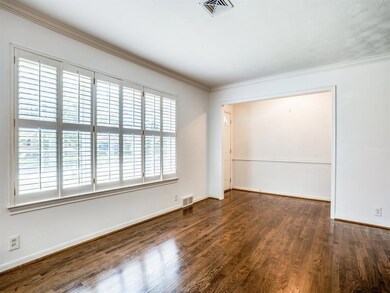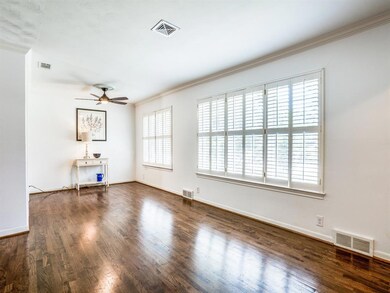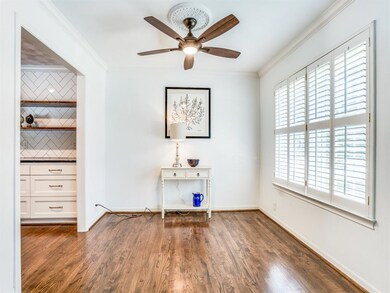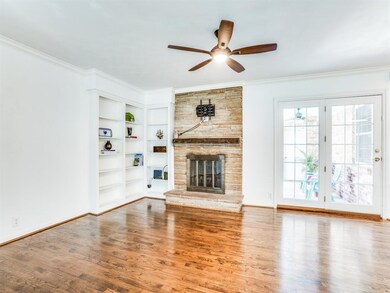
10645 Marquis Ln Dallas, TX 75229
Sparkman Club Estates NeighborhoodHighlights
- In Ground Pool
- Wood Flooring
- Covered patio or porch
- Traditional Architecture
- Corner Lot
- Plantation Shutters
About This Home
As of August 2020Sparkman Club Beauty, interior corner lot. Light filled w lots of farm house chic. Original wood flrs thru out. Stunning new kitchen includes white shaker cabinets, ss appl, built in hutch, quartz soapstone counters, subway tile, gas range w designer vent a hood. Built in bookshelves & gas fp in LR that opens to chef kitchen with peninsula counter dining. Backyard paradise w diving pool, lush landscaping and covered patio. Attached 2 car garage, mudroom w half bath & full size washer dryer. Updates include recent HVAC, roof, water heater, foundation warranty, windows, electrical panel. Eligible to join Sparkman Club, 3 pools, tennis, yearly activities for all ages. See 3D walk thru for virtual tour of home.
Last Agent to Sell the Property
Keller Williams Realty DPR License #0560290 Listed on: 06/23/2020

Co-Listed By
David Beatty
Keller Williams Realty DPR License #0642558
Home Details
Home Type
- Single Family
Est. Annual Taxes
- $9,732
Year Built
- Built in 1958
Lot Details
- 10,759 Sq Ft Lot
- Lot Dimensions are 91 x 120
- Wood Fence
- Landscaped
- Corner Lot
- Interior Lot
- Sprinkler System
- Few Trees
- Garden
- Large Grassy Backyard
HOA Fees
- $50 Monthly HOA Fees
Parking
- 2 Car Attached Garage
- Garage Door Opener
Home Design
- Traditional Architecture
- Brick Exterior Construction
- Pillar, Post or Pier Foundation
- Composition Roof
Interior Spaces
- 1,776 Sq Ft Home
- 1-Story Property
- Ceiling Fan
- Gas Log Fireplace
- Plantation Shutters
Kitchen
- Built-In Gas Range
- Microwave
- Plumbed For Ice Maker
- Dishwasher
- Disposal
Flooring
- Wood
- Ceramic Tile
Bedrooms and Bathrooms
- 3 Bedrooms
Laundry
- Full Size Washer or Dryer
- Washer and Electric Dryer Hookup
Home Security
- Home Security System
- Carbon Monoxide Detectors
Eco-Friendly Details
- Energy-Efficient Appliances
- Energy-Efficient HVAC
- Energy-Efficient Thermostat
Pool
- In Ground Pool
- Gunite Pool
- Diving Board
Outdoor Features
- Covered patio or porch
- Rain Gutters
Schools
- Degolyer Elementary School
- Marsh Middle School
- White High School
Utilities
- Central Heating and Cooling System
- Vented Exhaust Fan
- Heating System Uses Natural Gas
- High Speed Internet
- Cable TV Available
Listing and Financial Details
- Legal Lot and Block 3 / F/643
- Assessor Parcel Number 00000589609000000
- $8,145 per year unexempt tax
Community Details
Overview
- Association fees include full use of facilities
- Sparkman Club Estates HOA, Phone Number (214) 207-6202
- Sparkman Club Estates Subdivision
Recreation
- Community Playground
- Park
Security
- Security Service
Ownership History
Purchase Details
Home Financials for this Owner
Home Financials are based on the most recent Mortgage that was taken out on this home.Similar Homes in the area
Home Values in the Area
Average Home Value in this Area
Purchase History
| Date | Type | Sale Price | Title Company |
|---|---|---|---|
| Deed | -- | None Listed On Document |
Mortgage History
| Date | Status | Loan Amount | Loan Type |
|---|---|---|---|
| Open | $384,300 | New Conventional | |
| Closed | $384,300 | New Conventional |
Property History
| Date | Event | Price | Change | Sq Ft Price |
|---|---|---|---|---|
| 07/15/2025 07/15/25 | Pending | -- | -- | -- |
| 07/09/2025 07/09/25 | For Sale | $600,000 | +33.6% | $338 / Sq Ft |
| 08/10/2020 08/10/20 | Sold | -- | -- | -- |
| 07/13/2020 07/13/20 | Pending | -- | -- | -- |
| 06/23/2020 06/23/20 | For Sale | $449,000 | -- | $253 / Sq Ft |
Tax History Compared to Growth
Tax History
| Year | Tax Paid | Tax Assessment Tax Assessment Total Assessment is a certain percentage of the fair market value that is determined by local assessors to be the total taxable value of land and additions on the property. | Land | Improvement |
|---|---|---|---|---|
| 2024 | $9,732 | $571,690 | $380,000 | $191,690 |
| 2023 | $9,732 | $540,680 | $305,000 | $235,680 |
| 2022 | $11,842 | $473,600 | $240,000 | $233,600 |
| 2021 | $11,264 | $427,000 | $210,000 | $217,000 |
| 2020 | $9,575 | $352,940 | $260,000 | $92,940 |
| 2019 | $8,477 | $297,950 | $200,000 | $97,950 |
| 2018 | $8,102 | $297,950 | $200,000 | $97,950 |
| 2017 | $6,897 | $253,650 | $160,000 | $93,650 |
| 2016 | $7,766 | $285,580 | $160,000 | $125,580 |
| 2015 | $2,134 | $249,920 | $145,000 | $104,920 |
| 2014 | $2,134 | $224,180 | $135,000 | $89,180 |
Agents Affiliated with this Home
-
Kristen Scott
K
Seller's Agent in 2025
Kristen Scott
Allie Beth Allman & Assoc.
(214) 202-2660
166 Total Sales
-
Kimberly Cocotos
K
Seller Co-Listing Agent in 2025
Kimberly Cocotos
Allie Beth Allman & Assoc.
(214) 682-5754
1 in this area
185 Total Sales
-
Cynthia Beatty
C
Seller's Agent in 2020
Cynthia Beatty
Keller Williams Realty DPR
(214) 207-6202
10 in this area
32 Total Sales
-
D
Seller Co-Listing Agent in 2020
David Beatty
Keller Williams Realty DPR
-
Thani Burke

Buyer's Agent in 2020
Thani Burke
Compass RE Texas, LLC.
(214) 701-4884
2 in this area
249 Total Sales
Map
Source: North Texas Real Estate Information Systems (NTREIS)
MLS Number: 14358786
APN: 00000589609000000
- 3322 Royal Ln
- 10727 Cromwell Dr
- 10711 Cromwell Dr
- 10911 Beauty Ln
- 10565 Cromwell Dr
- 10930 Beauty Ln
- 3256 Lancelot Dr
- 10524 Countess Dr
- 3540 Royal Ln
- 3542 Regent Dr
- 3209 Royal Ln
- 3343 Norcross Ln
- 3245 Latham Dr
- 3320 Norcross Ln
- 3566 Royal Ln
- 3228 Galahad Dr
- 3379 Townsend Dr
- 3221 Woodwind Ln
- 3639 Norcross Ln
- 3228 Townsend Dr
