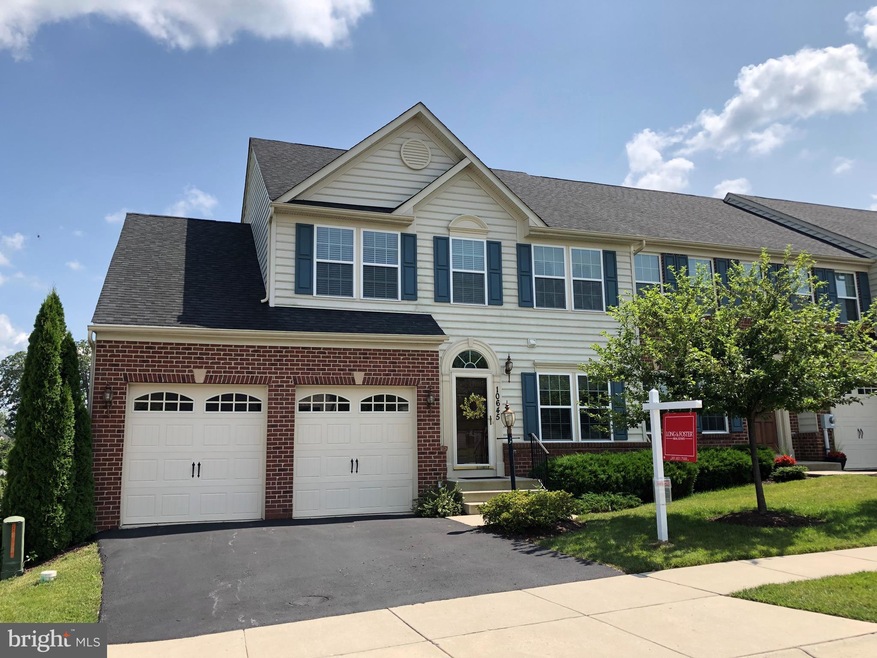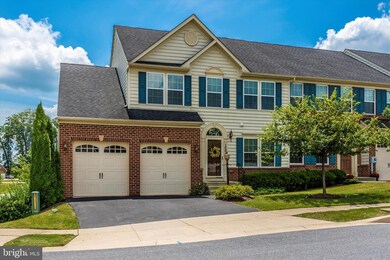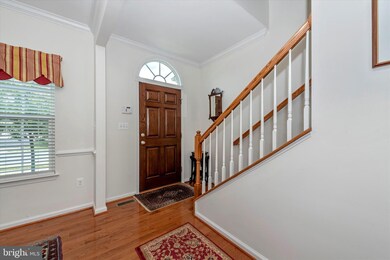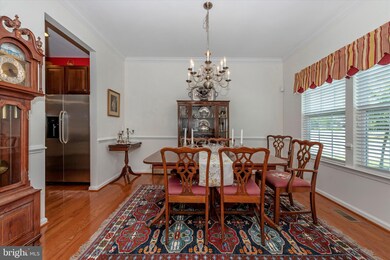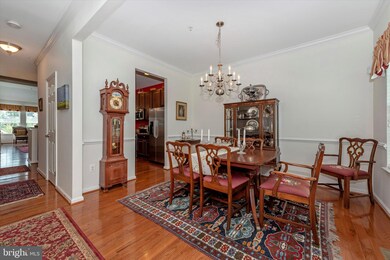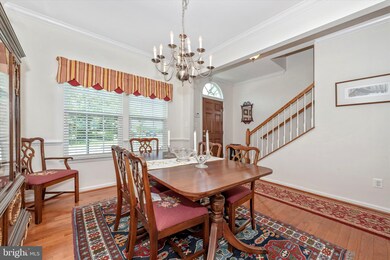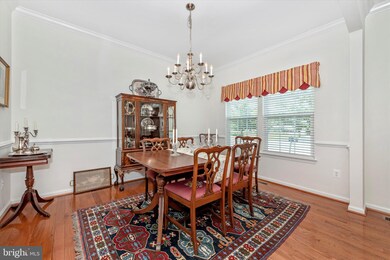
10645 Nathaniel Way New Market, MD 21774
Estimated Value: $494,000 - $575,000
Highlights
- Fitness Center
- Gourmet Kitchen
- Colonial Architecture
- Senior Living
- Open Floorplan
- Clubhouse
About This Home
As of August 2019Pristine home, Don't let the looks a townhome fool you. It is main level living at its best. Main level features: Dining room, living room, kitchen with bar area, large master suite with huge luxury bath, seperate vanities, laundry, and sunroom area in the extended living room. Custom Built in's in living room. Hardwood on main level. Deck off living room backs to large common area. Upper level features 2 lg. bedrooms, full bath, loft area which is great for an office, or family room area, & hobby room. Full basement area with rough in and walk out. 2 car garage. Condo/HOA includes: exterior maintenance, lawn mowing, mulching, shrub trimming, snow, trash, pool, club house, exercises room & more. Great community. Easy commuter location. Age 55+.
Townhouse Details
Home Type
- Townhome
Est. Annual Taxes
- $3,961
Year Built
- Built in 2010
Lot Details
- 4,748
HOA Fees
- $350 Monthly HOA Fees
Parking
- 2 Car Attached Garage
- Front Facing Garage
- Garage Door Opener
Home Design
- Colonial Architecture
- Brick Exterior Construction
- Vinyl Siding
Interior Spaces
- 2,248 Sq Ft Home
- Property has 3 Levels
- Open Floorplan
- Built-In Features
- Ceiling Fan
- 1 Fireplace
- Entrance Foyer
- Family Room Off Kitchen
- Living Room
- Dining Room
- Loft
- Hobby Room
- Sun or Florida Room
- Wood Flooring
Kitchen
- Gourmet Kitchen
- Electric Oven or Range
- Built-In Microwave
- Ice Maker
- Dishwasher
- Stainless Steel Appliances
- Disposal
Bedrooms and Bathrooms
- En-Suite Primary Bedroom
- En-Suite Bathroom
- Walk-In Closet
Laundry
- Laundry on main level
- Front Loading Dryer
- Washer
Basement
- Rear Basement Entry
- Rough-In Basement Bathroom
Home Security
Utilities
- Forced Air Heating and Cooling System
- Electric Water Heater
Additional Features
- Deck
- Backs To Open Common Area
Listing and Financial Details
- Home warranty included in the sale of the property
- Assessor Parcel Number 1109588268
Community Details
Overview
- Senior Living
- Association fees include common area maintenance, lawn care front, lawn care rear, lawn maintenance, pool(s), recreation facility, snow removal, trash
- Senior Community | Residents must be 55 or older
- Signature Club At Greenview Subdivision, Glenhurst Floorplan
Recreation
- Fitness Center
- Community Pool
Additional Features
- Clubhouse
- Fire Sprinkler System
Ownership History
Purchase Details
Home Financials for this Owner
Home Financials are based on the most recent Mortgage that was taken out on this home.Similar Homes in New Market, MD
Home Values in the Area
Average Home Value in this Area
Purchase History
| Date | Buyer | Sale Price | Title Company |
|---|---|---|---|
| Kirby Samuel G | $378,900 | Rgs Title Llc |
Mortgage History
| Date | Status | Borrower | Loan Amount |
|---|---|---|---|
| Open | Kirby Samuel G | $341,010 | |
| Previous Owner | Burkot Sidney A | $93,620 |
Property History
| Date | Event | Price | Change | Sq Ft Price |
|---|---|---|---|---|
| 08/19/2019 08/19/19 | Sold | $378,900 | 0.0% | $169 / Sq Ft |
| 07/16/2019 07/16/19 | Pending | -- | -- | -- |
| 07/11/2019 07/11/19 | For Sale | $378,900 | -- | $169 / Sq Ft |
Tax History Compared to Growth
Tax History
| Year | Tax Paid | Tax Assessment Tax Assessment Total Assessment is a certain percentage of the fair market value that is determined by local assessors to be the total taxable value of land and additions on the property. | Land | Improvement |
|---|---|---|---|---|
| 2024 | $4,660 | $377,600 | $75,000 | $302,600 |
| 2023 | $4,379 | $369,433 | $0 | $0 |
| 2022 | $4,284 | $361,267 | $0 | $0 |
| 2021 | $4,145 | $353,100 | $75,000 | $278,100 |
| 2020 | $4,138 | $345,567 | $0 | $0 |
| 2019 | $4,014 | $338,033 | $0 | $0 |
| 2018 | $3,873 | $330,500 | $75,000 | $255,500 |
| 2017 | $3,770 | $330,500 | $0 | $0 |
| 2016 | $2,984 | $296,833 | $0 | $0 |
| 2015 | $2,984 | $280,000 | $0 | $0 |
| 2014 | $2,984 | $269,500 | $0 | $0 |
Agents Affiliated with this Home
-
Lynn Collins

Seller's Agent in 2019
Lynn Collins
Long & Foster
(301) 807-4056
20 in this area
53 Total Sales
Map
Source: Bright MLS
MLS Number: MDFR249834
APN: 09-588268
- 5808 Hollys Way
- 10600 Edwardian Ln
- 10576 Edwardian Ln
- 5721 Meyer Ave
- 5631 Jordan Blvd
- 5640 Jordan Blvd
- 5514 Wicomico Dr
- 6042 Pecking Stone St
- 10280 Hopewell St Unit 202
- 5810 Burin St Unit 202F
- 10017 Prestwich Terrace
- 10924 Rawley Rd
- 5554 Wicomico Cir
- 6172 Mississippi Ln
- 6063 Piscataway St
- 5502 Roy Ct
- 6212 Illinois Ct
- 5553 Sponseller Ct
- 5907 Duvel St
- 10107 Bluegill St
- 10645 Nathaniel Way
- 10641 Nathaniel Way
- 10635 Nathaniel Way
- 10644 Nathaniel Way
- 10644 Nathaniel Way
- 10644 Nathaniel Way
- 10644 Nathaniel Way
- 10632 Nathaniel Way Unit 31
- 10633 Nathaniel Way
- 5767 Elizabethan Cir
- 10631 Nathaniel Way
- 10830 Dewey Way E
- 10832 Dewey Way E
- 5827 Whiterose Way
- 10826 Dewey Way E
- 10824 Dewey Way E
- 5825 Whiterose Way
- 10629 Nathaniel Way Unit 16
- 10629 Nathaniel Way
- 10600 Nathaniel Way Unit 28
