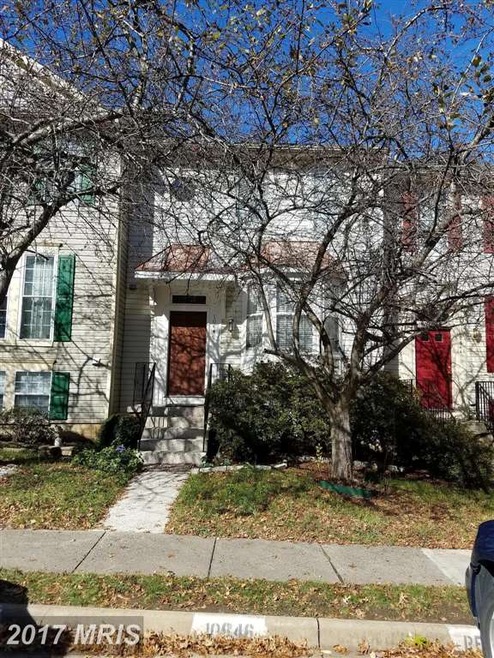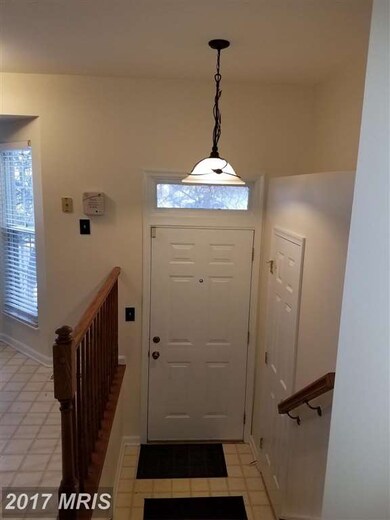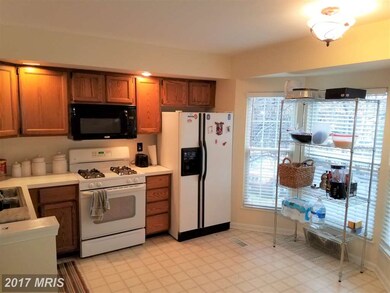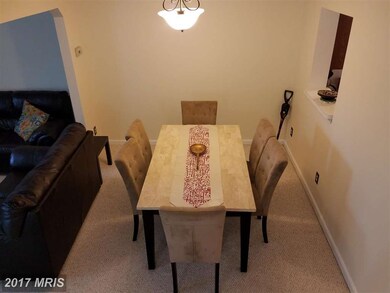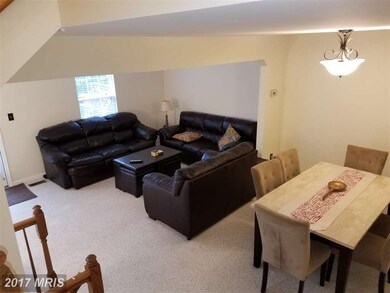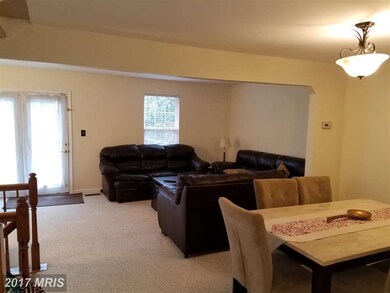
10646 Winfield Loop Manassas, VA 20109
Highlights
- Fitness Center
- Traditional Floor Plan
- Community Pool
- Colonial Architecture
- Game Room
- 2-minute walk to Barron Park
About This Home
As of October 2020Beautiful home backing to common space with large deck and fenced yard. Open floor plan with large rooms and lots of storage space. Great Kitchen with bay window & table space, separate dining room off living room. Finished walk-out basement with full bath room. Great location, close to shopping and commuter routes.
Last Agent to Sell the Property
Mark Murad
Samson Properties Listed on: 11/08/2017

Townhouse Details
Home Type
- Townhome
Est. Annual Taxes
- $3,017
Year Built
- Built in 1991
Lot Details
- 1,599 Sq Ft Lot
- Two or More Common Walls
- Property is in very good condition
HOA Fees
- $71 Monthly HOA Fees
Home Design
- Colonial Architecture
- Brick Exterior Construction
- Asphalt Roof
- Vinyl Siding
Interior Spaces
- Property has 3 Levels
- Traditional Floor Plan
- Ceiling Fan
- Living Room
- Dining Room
- Game Room
- Finished Basement
- Rear Basement Entry
Kitchen
- Eat-In Kitchen
- Gas Oven or Range
- Microwave
- Extra Refrigerator or Freezer
- Ice Maker
- Dishwasher
- Disposal
Bedrooms and Bathrooms
- 3 Bedrooms
- En-Suite Primary Bedroom
- En-Suite Bathroom
- 3.5 Bathrooms
Laundry
- Laundry Room
- Dryer
- Washer
Parking
- Parking Space Number Location: 10646
- Rented or Permit Required
- 1 Assigned Parking Space
Schools
- Mullen Elementary School
- Unity Braxton Middle School
- Unity Reed High School
Utilities
- Forced Air Heating and Cooling System
- Natural Gas Water Heater
- High Speed Internet
- Satellite Dish
- Cable TV Available
Listing and Financial Details
- Tax Lot 25
- Assessor Parcel Number 104147
Community Details
Overview
- Association fees include pool(s), trash
- Built by RYAN HOMES
- Paradise Subdivision, Burton Floorplan
- Paradise Community
- The community has rules related to alterations or architectural changes, commercial vehicles not allowed, covenants, parking rules
Amenities
- Community Center
- Party Room
Recreation
- Tennis Courts
- Volleyball Courts
- Community Playground
- Fitness Center
- Community Pool
- Jogging Path
Pet Policy
- Pet Restriction
Ownership History
Purchase Details
Home Financials for this Owner
Home Financials are based on the most recent Mortgage that was taken out on this home.Purchase Details
Home Financials for this Owner
Home Financials are based on the most recent Mortgage that was taken out on this home.Purchase Details
Home Financials for this Owner
Home Financials are based on the most recent Mortgage that was taken out on this home.Purchase Details
Home Financials for this Owner
Home Financials are based on the most recent Mortgage that was taken out on this home.Similar Homes in Manassas, VA
Home Values in the Area
Average Home Value in this Area
Purchase History
| Date | Type | Sale Price | Title Company |
|---|---|---|---|
| Deed | $349,900 | Strategic Natl Ttl Group Llc | |
| Warranty Deed | $270,000 | Champion Title & Stlmnts Inc | |
| Deed | $215,000 | Champion Title & Settlements | |
| Deed | $119,000 | -- |
Mortgage History
| Date | Status | Loan Amount | Loan Type |
|---|---|---|---|
| Open | $279,920 | New Conventional | |
| Previous Owner | $216,000 | New Conventional | |
| Previous Owner | $175,000 | New Conventional | |
| Previous Owner | $184,577 | FHA | |
| Previous Owner | $121,380 | VA |
Property History
| Date | Event | Price | Change | Sq Ft Price |
|---|---|---|---|---|
| 01/03/2024 01/03/24 | Rented | $2,390 | 0.0% | -- |
| 12/27/2023 12/27/23 | Price Changed | $2,390 | -4.0% | $1 / Sq Ft |
| 12/05/2023 12/05/23 | For Rent | $2,490 | +27.7% | -- |
| 11/21/2020 11/21/20 | Rented | $1,950 | 0.0% | -- |
| 11/01/2020 11/01/20 | For Rent | $1,950 | 0.0% | -- |
| 10/30/2020 10/30/20 | Sold | $349,900 | 0.0% | $186 / Sq Ft |
| 09/01/2020 09/01/20 | Pending | -- | -- | -- |
| 08/20/2020 08/20/20 | For Sale | $349,900 | +29.6% | $186 / Sq Ft |
| 12/28/2017 12/28/17 | Sold | $270,000 | -5.2% | $203 / Sq Ft |
| 11/14/2017 11/14/17 | Pending | -- | -- | -- |
| 11/09/2017 11/09/17 | For Sale | $284,900 | +5.5% | $214 / Sq Ft |
| 11/08/2017 11/08/17 | Off Market | $270,000 | -- | -- |
Tax History Compared to Growth
Tax History
| Year | Tax Paid | Tax Assessment Tax Assessment Total Assessment is a certain percentage of the fair market value that is determined by local assessors to be the total taxable value of land and additions on the property. | Land | Improvement |
|---|---|---|---|---|
| 2024 | $4,030 | $405,200 | $120,800 | $284,400 |
| 2023 | $3,997 | $384,100 | $114,000 | $270,100 |
| 2022 | $3,913 | $344,600 | $102,900 | $241,700 |
| 2021 | $4,018 | $327,800 | $88,300 | $239,500 |
| 2020 | $4,706 | $303,600 | $88,300 | $215,300 |
| 2019 | $4,487 | $289,500 | $76,700 | $212,800 |
| 2018 | $3,359 | $278,200 | $74,600 | $203,600 |
| 2017 | $3,159 | $254,100 | $72,500 | $181,600 |
| 2016 | $3,018 | $244,800 | $71,600 | $173,200 |
| 2015 | $2,867 | $248,200 | $71,600 | $176,600 |
| 2014 | $2,867 | $227,300 | $62,200 | $165,100 |
Agents Affiliated with this Home
-
A
Seller's Agent in 2024
Ardeshir Behdad
BKI Group, LLC.
(703) 587-7773
1 in this area
109 Total Sales
-

Seller's Agent in 2020
Darren Robertson
Samson Properties
(703) 462-0700
2 in this area
245 Total Sales
-

Buyer's Agent in 2020
Valerie Dellandre
Century 21 New Millennium
(703) 244-9555
38 Total Sales
-
M
Seller's Agent in 2017
Mark Murad
Samson Properties
Map
Source: Bright MLS
MLS Number: 1004114833
APN: 7697-01-8145
- 11268 Stagestone Way
- 11181 Stagestone Way
- 7930 Blue Gray Cir
- 11163 Soldiers Ct
- 11025 Sentry Ridge Rd
- 11002 Koman Cir Unit 103
- 11002 Koman Cir Unit 101
- 11182 Soldiers Ct
- 7520 Clemson Ct
- 7599 Gales Ct Unit 201
- 11014 Koman Cir Unit 104
- 11014 Koman Cir Unit 304
- 8035 Lantern Ct Unit 124
- 8054 Lisle Dr Unit 204
- 11009 Kinship Ct Unit 302
- 8075 Lacy Dr Unit 303
- 7537 Purdue Ct Unit 18
- 10801 Daisy Ct
- 11289 Kessler Place
- 11110 Wheeler Ridge Dr
