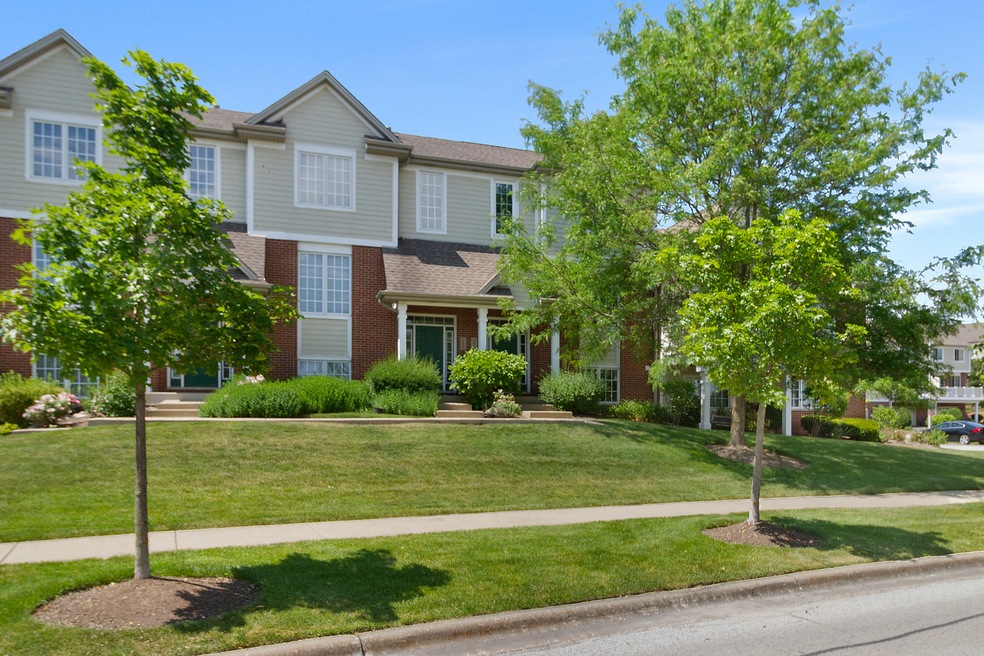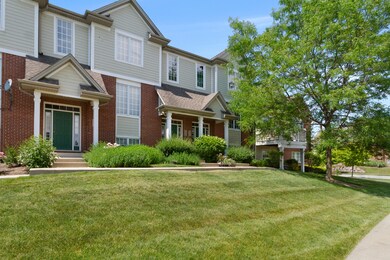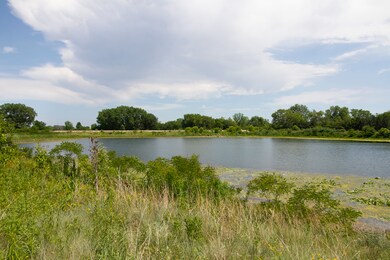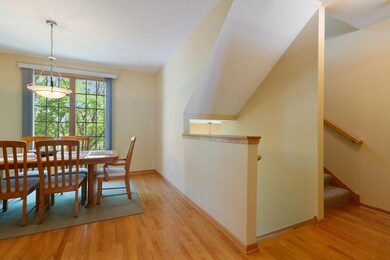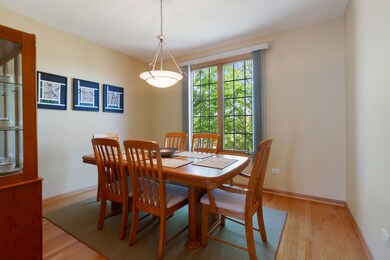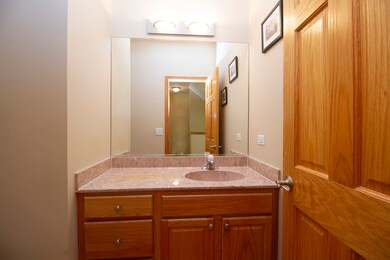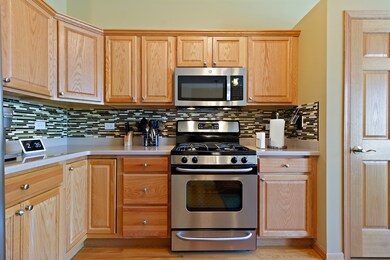
10647 Gabrielle Ln Orland Park, IL 60462
Centennial NeighborhoodEstimated Value: $351,000 - $420,000
Highlights
- Water Views
- Landscaped Professionally
- Wood Flooring
- Centennial School Rated A
- Vaulted Ceiling
- 1-minute walk to Collette Highlands Park
About This Home
As of August 2021Absolutely impeccable & sleek 3BR/2.1BA townhome w/perfect pond view in Orland Park's Colette Highlands. This original-owner-home simply shines with neatness & taste! Start w/all-hardwood floors & 9ft ceiling main level: 20ft eat-in kitchen w/pub-height island breakfast bar, stainless steel appliances, Corian counters, pendant lighting & stunning glass tile backsplash. Kitchen leads to 20ft family room with sliding doors to 17ft maintenance-free balcony for BBQ dining. Arched entryway brings you to an elegant formal dining room. 2nd floor boasts the 3 bedrooms: a vaulted master suite with walk-in closet, jacuzzi tub & separate shower & 2 additional bedrooms, all 3 with bi-directional shades. Walkout lower level offers the utility/laundry room as well as the office/bonus room w/English windows looking out to the pond. 2.5-car attached garage. The 6-panel hardwood doors throughout & newer Ecobee smart thermostat add to this phenomenal unit! 1-minute walk to park and minutes away from Orland's shopping & restaurants. Great townhome ready to go!
Townhouse Details
Home Type
- Townhome
Est. Annual Taxes
- $5,055
Year Built
- Built in 2006
Lot Details
- Lot Dimensions are 21x65
- Landscaped Professionally
- Sprinkler System
HOA Fees
- $250 Monthly HOA Fees
Parking
- 2.5 Car Attached Garage
- Garage Transmitter
- Garage Door Opener
- Driveway
- Parking Included in Price
Home Design
- Concrete Perimeter Foundation
Interior Spaces
- 1,817 Sq Ft Home
- 3-Story Property
- Vaulted Ceiling
- Ceiling Fan
- Formal Dining Room
- Bonus Room
- Wood Flooring
- Water Views
Kitchen
- Range
- Microwave
- Dishwasher
- Stainless Steel Appliances
- Disposal
Bedrooms and Bathrooms
- 3 Bedrooms
- 3 Potential Bedrooms
- Whirlpool Bathtub
- Separate Shower
Laundry
- Dryer
- Washer
Finished Basement
- Walk-Out Basement
- Basement Fills Entire Space Under The House
- Exterior Basement Entry
Home Security
Outdoor Features
- Balcony
- Porch
Utilities
- Forced Air Heating and Cooling System
- Humidifier
- Heating System Uses Natural Gas
- 100 Amp Service
- Lake Michigan Water
- Cable TV Available
Listing and Financial Details
- Homeowner Tax Exemptions
Community Details
Overview
- Association fees include insurance, exterior maintenance, lawn care, snow removal
- 5 Units
- Martin Stone Association, Phone Number (815) 806-9990
- Colette Highlands Subdivision
- Property managed by HSR Management
Recreation
- Park
Pet Policy
- Dogs and Cats Allowed
Security
- Resident Manager or Management On Site
- Carbon Monoxide Detectors
Ownership History
Purchase Details
Purchase Details
Home Financials for this Owner
Home Financials are based on the most recent Mortgage that was taken out on this home.Purchase Details
Home Financials for this Owner
Home Financials are based on the most recent Mortgage that was taken out on this home.Similar Homes in Orland Park, IL
Home Values in the Area
Average Home Value in this Area
Purchase History
| Date | Buyer | Sale Price | Title Company |
|---|---|---|---|
| Ghazi Mustafa And Anna Mustafa Living Trust | -- | None Listed On Document | |
| Mustafa Ghazi | $295,000 | Stewart Title | |
| Conway James J | $273,500 | Cti |
Mortgage History
| Date | Status | Borrower | Loan Amount |
|---|---|---|---|
| Previous Owner | Conway James J | $122,000 | |
| Previous Owner | Conway James J | $130,000 |
Property History
| Date | Event | Price | Change | Sq Ft Price |
|---|---|---|---|---|
| 08/04/2021 08/04/21 | Sold | $295,000 | -3.2% | $162 / Sq Ft |
| 07/03/2021 07/03/21 | Pending | -- | -- | -- |
| 06/19/2021 06/19/21 | For Sale | $304,900 | -- | $168 / Sq Ft |
Tax History Compared to Growth
Tax History
| Year | Tax Paid | Tax Assessment Tax Assessment Total Assessment is a certain percentage of the fair market value that is determined by local assessors to be the total taxable value of land and additions on the property. | Land | Improvement |
|---|---|---|---|---|
| 2024 | $7,856 | $31,000 | $1,041 | $29,959 |
| 2023 | $7,856 | $31,000 | $1,041 | $29,959 |
| 2022 | $7,856 | $26,225 | $1,527 | $24,698 |
| 2021 | $6,623 | $26,224 | $1,526 | $24,698 |
| 2020 | $6,439 | $26,224 | $1,526 | $24,698 |
| 2019 | $5,055 | $21,847 | $1,388 | $20,459 |
| 2018 | $4,915 | $21,847 | $1,388 | $20,459 |
| 2017 | $5,864 | $25,850 | $1,388 | $24,462 |
| 2016 | $4,975 | $20,328 | $1,249 | $19,079 |
| 2015 | $4,893 | $20,328 | $1,249 | $19,079 |
| 2014 | $5,586 | $23,085 | $1,249 | $21,836 |
| 2013 | $5,025 | $22,235 | $1,249 | $20,986 |
Agents Affiliated with this Home
-
Mike McCatty

Seller's Agent in 2021
Mike McCatty
Century 21 Circle
(708) 945-2121
29 in this area
1,205 Total Sales
-
Tom Morrison

Seller Co-Listing Agent in 2021
Tom Morrison
Century 21 Circle
(708) 267-6725
2 in this area
73 Total Sales
-
Amani Ghouleh

Buyer's Agent in 2021
Amani Ghouleh
Baird Warner
(708) 601-3713
1 in this area
31 Total Sales
Map
Source: Midwest Real Estate Data (MRED)
MLS Number: 11128916
APN: 27-17-402-041-0000
- 10649 Gabrielle Ln
- 15753 Scotsglen Rd
- 15810 Scotsglen Rd
- 10609 Owain Way
- 10607 Paige Cir
- 15760 108th Ave
- 10801 Jillian Rd
- 10821 Jillian Rd
- 15391 Silver Bell Rd
- 15160 Penrose Ct
- 15125 Penrose Ct
- 15245 Penrose Ct
- 11150 Shenandoah Dr
- 10855 W 153rd St
- 10857 Anthony Dr
- 15603 112th Ct
- 11240 W 159th St
- 15150 109th Ave
- 156 113th Ct
- 15710 113th Ct
- 10647 Gabrielle Ln
- 10645 Gabrielle Ln
- 10655 Gabrielle Ln
- 10661 Gabrielle Ln
- 10648 Gabrielle Ln
- 10650 Gabrielle Ln
- 10646 Gabrielle Ln
- 10652 Gabrielle Ln
- 10701 Gabrielle Ln
- 10656 Gabrielle Ln
- 10633 Gabrielle Ln
- 10703 Gabrielle Ln
- 10631 Gabrielle Ln
- 10702 Gabrielle Ln
- 10700 Gabrielle Ln Unit 1
- 10700 Gabrielle Ln
- 10705 Gabrielle Ln
- 10634 Gabrielle Ln
- 10627 Gabrielle Ln
- 10625 Gabrielle Ln
