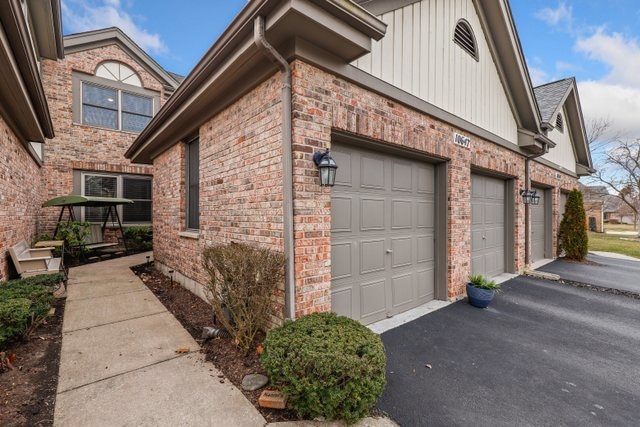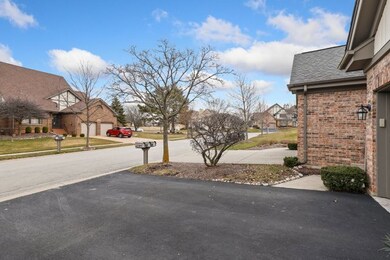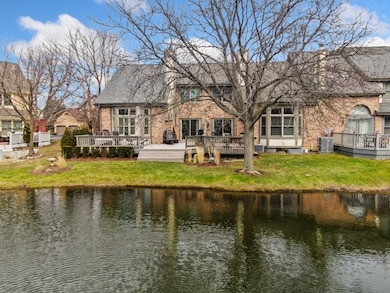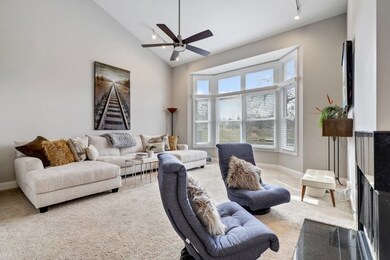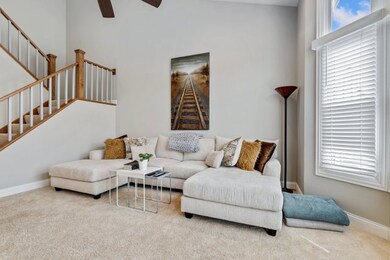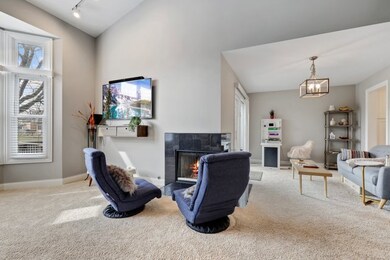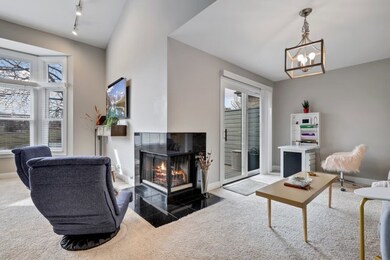
10647 Hollow Tree Rd Orland Park, IL 60462
Orland Grove NeighborhoodEstimated Value: $437,000 - $531,000
Highlights
- Golf Course Community
- Heated Floors
- Deck
- High Point Elementary School Rated A-
- Waterfront
- Recreation Room
About This Home
As of June 2023Enjoy waterfront living at it's finest in the gated community of Crystal Tree! A welcoming courtyard entry leads into this well-appointed and newly remodeled townhome. Gather in the open-concept living and dining rooms with dramatic lofted ceiling, scenic water views and cozy double-sided fireplace. Prepare meals in the chef's kitchen featuring custom 42" cabinets, granite countertops, tiled backsplash, double oven, cooktop with pot filler, double pantries, stand up desk area and built-in coffee station with dedicated water line. A stair-free bedroom/office and powder room complete the main level. Upstairs, retreat at day's end to the elegant owner's suite boasting lofted ceilings, two large closets, a spa-inspired ensuite bath with double sinks, step-in shower and gorgeous free standing soaking tub. The 2nd floor also offers another generously sized bedroom with a private ensuite bath. Host guests with ease in the finished basement with contemporary finishes including a convenient kitchenette, rec area, full bath, sleeping quarters, laundry and amazing storage. Outside, relax or grill on the large deck, overlooking the stunning waterfront backyard with mature trees providing great shade. Unbeatable location, close to shopping, dining, parks, schools and all that Crystal Tree Country Club has to offer! AC, furnace, water heater all 5 years new! A preferred lender offers a reduced interest rate for this listing. Come see today!
Last Agent to Sell the Property
Melissa Kingsbury
Redfin Corporation License #475177202 Listed on: 03/23/2023

Townhouse Details
Home Type
- Townhome
Est. Annual Taxes
- $8,356
Year Built
- Built in 1989 | Remodeled in 2022
Lot Details
- 3,223
HOA Fees
- $418 Monthly HOA Fees
Parking
- 2 Car Attached Garage
- Garage Door Opener
- Driveway
- Parking Included in Price
Home Design
- Asphalt Roof
Interior Spaces
- 1,732 Sq Ft Home
- 2-Story Property
- Vaulted Ceiling
- Ceiling Fan
- Gas Log Fireplace
- Double Pane Windows
- Blinds
- Bay Window
- Wood Frame Window
- Window Screens
- Family Room with Fireplace
- Living Room
- L-Shaped Dining Room
- Recreation Room
- Storage
Kitchen
- Built-In Oven
- Cooktop with Range Hood
- Microwave
- Dishwasher
- Stainless Steel Appliances
Flooring
- Carpet
- Heated Floors
- Laminate
Bedrooms and Bathrooms
- 3 Bedrooms
- 3 Potential Bedrooms
- Walk-In Closet
- Dual Sinks
- Soaking Tub
- Separate Shower
Laundry
- Laundry Room
- Washer and Dryer Hookup
Finished Basement
- Partial Basement
- Finished Basement Bathroom
Schools
- High Point Elementary School
- Orland Junior High School
- Carl Sandburg Junior High School
Utilities
- Forced Air Heating and Cooling System
- Heating System Uses Natural Gas
- Lake Michigan Water
- Cable TV Available
Additional Features
- Deck
- Waterfront
Listing and Financial Details
- Homeowner Tax Exemptions
Community Details
Overview
- Association fees include security, lawn care, snow removal
- 3 Units
- Schrank Association, Phone Number (708) 349-3133
- Crystal Tree Subdivision
- Property managed by Schrank
Recreation
- Golf Course Community
Pet Policy
- Pets up to 99 lbs
- Dogs and Cats Allowed
Security
- Resident Manager or Management On Site
Ownership History
Purchase Details
Home Financials for this Owner
Home Financials are based on the most recent Mortgage that was taken out on this home.Purchase Details
Home Financials for this Owner
Home Financials are based on the most recent Mortgage that was taken out on this home.Purchase Details
Similar Homes in the area
Home Values in the Area
Average Home Value in this Area
Purchase History
| Date | Buyer | Sale Price | Title Company |
|---|---|---|---|
| Grkovski Goran | $443,000 | Fidelity National Title | |
| Rogers Richard | $270,000 | Old Republic Title | |
| U S Bank N A | -- | None Available |
Mortgage History
| Date | Status | Borrower | Loan Amount |
|---|---|---|---|
| Open | Grkovski Goran | $420,850 | |
| Previous Owner | Founders Bank | $160,000 | |
| Previous Owner | Barrett Mary T | $280,000 |
Property History
| Date | Event | Price | Change | Sq Ft Price |
|---|---|---|---|---|
| 06/30/2023 06/30/23 | Sold | $443,000 | -1.5% | $256 / Sq Ft |
| 05/12/2023 05/12/23 | Pending | -- | -- | -- |
| 03/23/2023 03/23/23 | For Sale | $449,900 | +66.6% | $260 / Sq Ft |
| 11/06/2020 11/06/20 | Sold | $270,000 | -8.5% | $156 / Sq Ft |
| 10/20/2020 10/20/20 | Pending | -- | -- | -- |
| 10/02/2020 10/02/20 | For Sale | $295,000 | 0.0% | $170 / Sq Ft |
| 05/06/2020 05/06/20 | Pending | -- | -- | -- |
| 04/17/2020 04/17/20 | For Sale | $295,000 | -- | $170 / Sq Ft |
Tax History Compared to Growth
Tax History
| Year | Tax Paid | Tax Assessment Tax Assessment Total Assessment is a certain percentage of the fair market value that is determined by local assessors to be the total taxable value of land and additions on the property. | Land | Improvement |
|---|---|---|---|---|
| 2024 | $8,625 | $34,007 | $5,139 | $28,868 |
| 2023 | $8,625 | $35,000 | $5,139 | $29,861 |
| 2022 | $8,625 | $32,215 | $4,497 | $27,718 |
| 2021 | $8,356 | $32,214 | $4,496 | $27,718 |
| 2020 | $8,107 | $32,214 | $4,496 | $27,718 |
| 2019 | $7,171 | $29,555 | $4,095 | $25,460 |
| 2018 | $6,973 | $29,555 | $4,095 | $25,460 |
| 2017 | $7,157 | $30,803 | $4,095 | $26,708 |
| 2016 | $5,418 | $21,914 | $3,693 | $18,221 |
| 2015 | $5,331 | $21,914 | $3,693 | $18,221 |
| 2014 | $5,587 | $23,091 | $3,693 | $19,398 |
| 2013 | $5,604 | $21,866 | $3,693 | $18,173 |
Agents Affiliated with this Home
-

Seller's Agent in 2023
Melissa Kingsbury
Redfin Corporation
(312) 480-1350
-
Daniel Auskalnis

Buyer's Agent in 2023
Daniel Auskalnis
Village Realty, Inc.
(708) 717-1401
2 in this area
53 Total Sales
-
Brent Wilk

Seller's Agent in 2020
Brent Wilk
Wilk Real Estate
(312) 968-2358
2 in this area
705 Total Sales
-
Sophie Williams
S
Buyer's Agent in 2020
Sophie Williams
Coldwell Banker Realty
(708) 220-9400
3 in this area
25 Total Sales
Map
Source: Midwest Real Estate Data (MRED)
MLS Number: 11740274
APN: 27-08-213-034-0000
- 14706 Hollow Tree Rd
- 14715 Golf Rd
- 10709 Hollow Tree Rd
- 14700 108th Ave
- 14449 Golf Rd
- 10848 Crystal Ridge Ct
- 14613 Morningside Rd
- 14609 Morningside Rd
- 14800 108th Ave
- 10639 Misty Hill Rd
- 14340 108th Ave
- 10666 Golf Rd
- 10546 Golf Rd
- 10348 Woburn Ct
- 10508 Golf Rd
- 14352 Crystal Tree Dr
- 11050 Deer Haven Ln
- 14137 108th Ave
- 10228 Hawthorne Dr
- 10801 Doyle Ct
- 10647 Hollow Tree Rd
- 10643 Hollow Tree Rd
- 10651 Hollow Tree Rd
- 10661 Hollow Tree Rd
- 14632 Golf Rd
- 14636 Golf Rd
- 10665 Hollow Tree Rd
- 10648 Hollow Tree Rd
- 14640 Golf Rd
- 10642 Hollow Tree Rd
- 10654 Hollow Tree Rd
- 10669 Hollow Tree Rd
- 14644 Golf Rd
- 14637 Hollow Tree Rd
- 10660 Hollow Tree Rd
- 10700 Hollow Tree Ct
- 14618 Golf Rd
- 14652 Golf Rd
- 14631 Golf Rd
- 14637 Golf Rd
