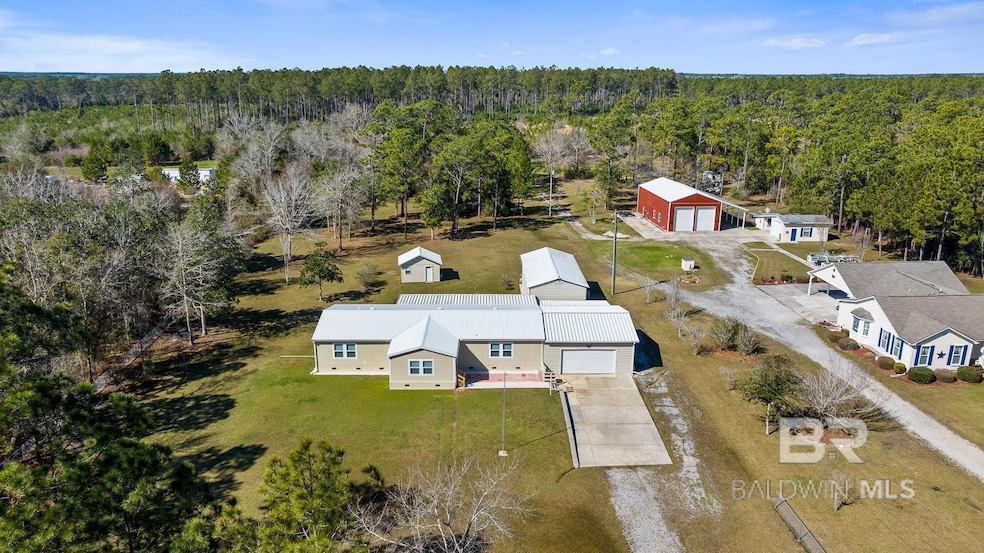
10647 Route Rd Lillian, AL 36549
Estimated payment $2,190/month
Highlights
- Barn
- RV Access or Parking
- Vaulted Ceiling
- Elberta Elementary School Rated A-
- View of Trees or Woods
- Wood Flooring
About This Home
Motivated Seller! Beautifully maintained 3-bedroom 2 bath home on a tranquil 2.8 acres estate lot. Sit on the back porch and watch the wildlife in the partially wooded lot. This spacious home includes 3 spacious bedrooms with vaulted ceilings. The primary suite features a dual vanity batch, garden tub, shower bath and a giant closet. The large living area includes an electric fireplace and connects to the entry sunroom. The wrap-around kitchen with breakfast bar adjoins the spacious dining room with the very large, screened porch just out the rear door, giving plenty of room for entertaining or just relaxing. There is also a 30x26 garage, 12x16 shed and 45x20 RV/Boat barn with 13' door clearance. A covered breeze way connects the garage, barn and home. Lot is partially fenced. Recent upgrades include new Tyvek moisture barrier, hardi-plank siding, plumbing, impact windows ceramic and engineered wood floors. Located a short distance from the Lillian boat launch, grocery store, local restaurants, Johnson Beach, NAS, VA services. Pictures to come. Information is intended to be accurate but is not gauranteed. Buyer / Buyer's Agent to verify all information important to them. Buyer to verify all information during due diligence.
Listing Agent
RE/MAX of Orange Beach Brokerage Phone: 678-296-2393 Listed on: 02/16/2025

Property Details
Home Type
- Mobile/Manufactured
Est. Annual Taxes
- $236
Year Built
- Built in 2002
Lot Details
- 2.8 Acre Lot
- Lot Dimensions are 165 x 738
- Gated Home
- Partially Fenced Property
- Level Lot
- Few Trees
Home Design
- Metal Roof
- Concrete Fiber Board Siding
- Piling Construction
Interior Spaces
- 2,200 Sq Ft Home
- 1-Story Property
- Vaulted Ceiling
- Ceiling Fan
- Electric Fireplace
- Double Pane Windows
- Living Room with Fireplace
- Combination Kitchen and Dining Room
- Screened Porch
- Views of Woods
Kitchen
- Breakfast Bar
- Convection Oven
- Cooktop
- Microwave
- Dishwasher
Flooring
- Wood
- Tile
Bedrooms and Bathrooms
- 3 Bedrooms
- Split Bedroom Floorplan
- En-Suite Bathroom
- Walk-In Closet
- 2 Full Bathrooms
- Dual Vanity Sinks in Primary Bathroom
- Soaking Tub
- Separate Shower
Home Security
- Security Lights
- Fire and Smoke Detector
- Termite Clearance
Parking
- Attached Garage
- Automatic Garage Door Opener
- RV Access or Parking
Outdoor Features
- Patio
- Outdoor Storage
Schools
- Elberta Elementary School
- Elberta Middle School
- Elberta High School
Farming
- Barn
Utilities
- SEER Rated 14+ Air Conditioning Units
- Heat Pump System
- Internet Available
Listing and Financial Details
- Legal Lot and Block 2 / 2
- Assessor Parcel Number 6302040000004.001
Community Details
Overview
- No Home Owners Association
Pet Policy
- Limit on the number of pets
Map
Home Values in the Area
Average Home Value in this Area
Property History
| Date | Event | Price | Change | Sq Ft Price |
|---|---|---|---|---|
| 06/30/2025 06/30/25 | Price Changed | $399,000 | -2.7% | $181 / Sq Ft |
| 05/20/2025 05/20/25 | Price Changed | $409,900 | -2.4% | $186 / Sq Ft |
| 04/03/2025 04/03/25 | Price Changed | $420,000 | -4.5% | $191 / Sq Ft |
| 03/22/2025 03/22/25 | Price Changed | $439,900 | -2.2% | $200 / Sq Ft |
| 02/16/2025 02/16/25 | For Sale | $450,000 | -- | $205 / Sq Ft |
Similar Home in Lillian, AL
Source: Baldwin REALTORS®
MLS Number: 374260
- 0 Lantana Dr
- 32915 Arbor Ridge Cir
- 10677 Aloe Ln
- 10675 Aloe Ln
- 32563 Arbor Ridge Cir
- 32807 N Pickens Ave
- 10257 Lyttleton Loop
- 10690 Velvet Ash Ln
- 10473 Lyttleton Loop
- 10210 Lyttleton Loop
- 32771 Antietam Rd
- 32852 N Pickens Ave
- 33003 Albert Hollon Ln Unit 16
- 10679 Mahogany Ln
- 222 Defuniak Loop
- 106 Portage Cir
- 10398 County Road 91
- 218 Defuniak Loop
- 10208 County Road 91 Unit 1
- 272 Defuniak Cir
- 32783 N Pickens Ave
- 80 Horn Dr
- 9734 N Bayou Rd
- 2776 Santa Rosa Cir
- 32158 Terranova Loop
- 32206 Terranova Loop
- 12504 Windsor Dr
- 12947 Lillian Hwy Unit ID1268077P
- 35144 Boykin Blvd
- 4732 Huron Dr
- 35676 Boykin Blvd
- 1104 Joaquin Rd
- 22 Arapaho Dr
- 3309 Bauer Rd
- 3014 Concho Dr
- 5117 Chinook Ave
- 13414 Valerie Dr
- 5920 N Bay Point Dr
- 3865 Sandspur Ln
- 12343 Pinfish Rd






