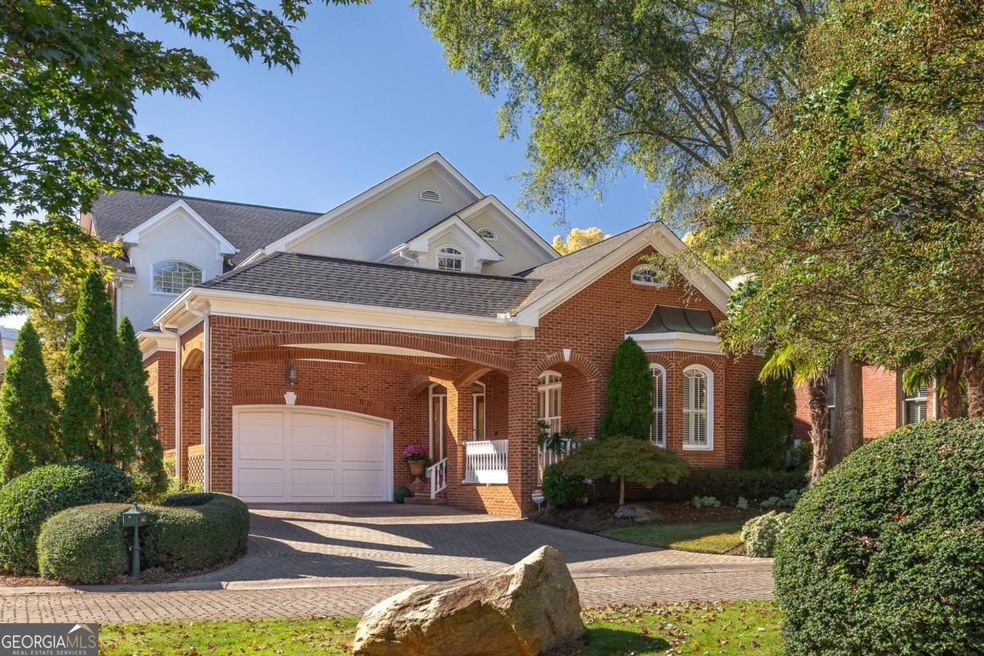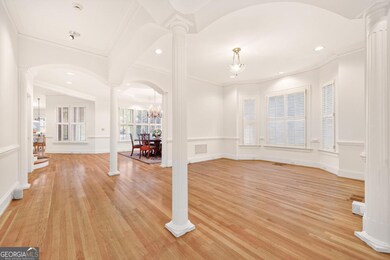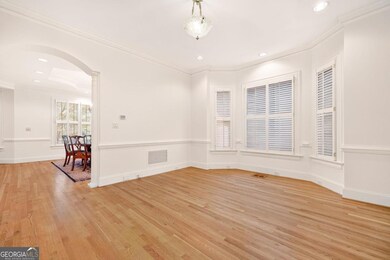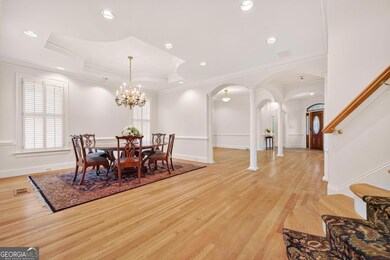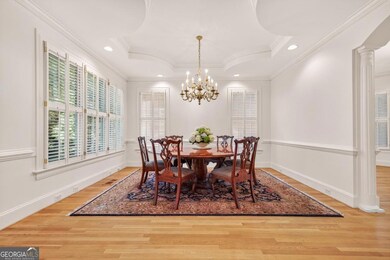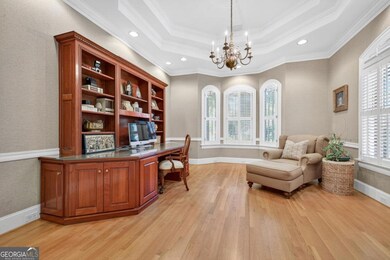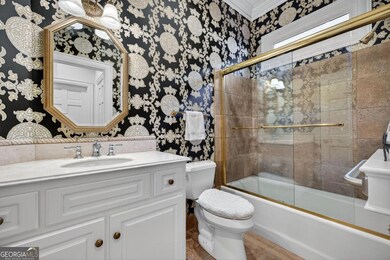1065 Arbor Trace NE Atlanta, GA 30319
Lenox Park NeighborhoodEstimated payment $7,634/month
Highlights
- Home Theater
- Dining Room Seats More Than Twelve
- Property is near public transit
- Gated Community
- Fireplace in Primary Bedroom
- Private Lot
About This Home
Best value in Brookhaven! Nestled in an exclusive, gated enclave at the Brookhaven-Buckhead border, this custom residence offers 4 bedrooms, 3.5-bathrooms, an open floor plan, 3 fireplaces, and a home office/bedroom on the main. The kitchen features a huge island, paneled Sub-Zero refrigerator and Thermador range flowing into a light-filled living room with a view of one of two sunrooms. The walk-out terrace level is designed for entertainment with a cinema-style seating area, wet bar, game room, full bath, bonus home office or bedroom, huge finished storage space and a second sunroom with a view to the outdoor pond. The oversized master suite includes a fireplace, sitting area, built-ins and luxury bath with dual vanities, large shower and whirlpool tub. Recent upgrades include: Newer roof, gutters, 3 HVAC units and interior and exterior paint. A quality build with extensive molding, hardwood floors, plantation shutters, and copper pipes. Come home to quiet cobblestone streets that feel secluded yet sit in the middle of the city's premier shopping, restaurants, and more. Minutes to Marta rail, CHOA, Lenox Mall, Phipps Plaza, downtown Brookhaven and all the conveniences.
Home Details
Home Type
- Single Family
Est. Annual Taxes
- $11,862
Year Built
- Built in 1999
Lot Details
- 7,405 Sq Ft Lot
- Back Yard Fenced
- Private Lot
- Level Lot
HOA Fees
- $325 Monthly HOA Fees
Home Design
- Traditional Architecture
- Composition Roof
- Four Sided Brick Exterior Elevation
- Stucco
Interior Spaces
- 3-Story Property
- Wet Bar
- Bookcases
- Tray Ceiling
- Ceiling Fan
- Fireplace Features Masonry
- Double Pane Windows
- Plantation Shutters
- Entrance Foyer
- Family Room with Fireplace
- 3 Fireplaces
- Dining Room Seats More Than Twelve
- Home Theater
- Bonus Room
- Sun or Florida Room
- Pull Down Stairs to Attic
- Fire and Smoke Detector
Kitchen
- Breakfast Room
- Breakfast Bar
- Walk-In Pantry
- Double Oven
- Microwave
- Dishwasher
- Kitchen Island
- Disposal
Flooring
- Wood
- Carpet
- Stone
Bedrooms and Bathrooms
- Fireplace in Primary Bedroom
- Walk-In Closet
- In-Law or Guest Suite
- Double Vanity
- Soaking Tub
Laundry
- Laundry Room
- Laundry in Hall
- Dryer
- Washer
Finished Basement
- Basement Fills Entire Space Under The House
- Interior Basement Entry
- Fireplace in Basement
- Finished Basement Bathroom
- Natural lighting in basement
Parking
- 2 Car Garage
- Garage Door Opener
Outdoor Features
- Outdoor Water Feature
Location
- Property is near public transit
- Property is near shops
Schools
- Woodward Elementary School
- Sequoyah Middle School
- Cross Keys High School
Utilities
- Forced Air Zoned Heating and Cooling System
- Underground Utilities
- Phone Available
- Cable TV Available
Community Details
Overview
- $1,300 Initiation Fee
- Association fees include ground maintenance, reserve fund, security
- The Arbors At Lenox Park Subdivision
Security
- Gated Community
Map
Home Values in the Area
Average Home Value in this Area
Tax History
| Year | Tax Paid | Tax Assessment Tax Assessment Total Assessment is a certain percentage of the fair market value that is determined by local assessors to be the total taxable value of land and additions on the property. | Land | Improvement |
|---|---|---|---|---|
| 2025 | $13,037 | $448,480 | $80,000 | $368,480 |
| 2024 | $11,862 | $406,400 | $80,000 | $326,400 |
| 2023 | $11,862 | $389,920 | $80,000 | $309,920 |
| 2022 | $9,659 | $338,520 | $80,000 | $258,520 |
| 2021 | $8,723 | $303,720 | $80,000 | $223,720 |
| 2020 | $9,258 | $315,480 | $76,800 | $238,680 |
| 2019 | $8,497 | $292,080 | $76,800 | $215,280 |
| 2018 | $8,026 | $295,080 | $33,880 | $261,200 |
| 2017 | $11,773 | $360,080 | $32,407 | $327,673 |
| 2016 | $11,166 | $360,080 | $32,407 | $327,673 |
| 2014 | $7,048 | $212,280 | $33,920 | $178,360 |
Property History
| Date | Event | Price | List to Sale | Price per Sq Ft | Prior Sale |
|---|---|---|---|---|---|
| 10/26/2025 10/26/25 | For Sale | $1,199,000 | +6.1% | $184 / Sq Ft | |
| 06/09/2023 06/09/23 | Sold | $1,130,577 | -9.6% | $186 / Sq Ft | View Prior Sale |
| 05/09/2023 05/09/23 | Pending | -- | -- | -- | |
| 04/29/2023 04/29/23 | For Sale | $1,250,000 | -- | $206 / Sq Ft |
Purchase History
| Date | Type | Sale Price | Title Company |
|---|---|---|---|
| Limited Warranty Deed | $1,130,600 | -- | |
| Quit Claim Deed | -- | -- | |
| Quit Claim Deed | -- | -- | |
| Quit Claim Deed | -- | -- | |
| Deed | $358,100 | -- | |
| Deed | $150,000 | -- |
Mortgage History
| Date | Status | Loan Amount | Loan Type |
|---|---|---|---|
| Previous Owner | $904,460 | New Conventional |
Source: Georgia MLS
MLS Number: 10634077
APN: 18-200-04-227
- 1055 Dryden Ln NE
- 1043 Dryden Ln NE
- 2264 Addington Way NE
- Harleigh Basement Plan at Preserve at Lenox Park
- The Emaline Plan at Preserve at Lenox Park
- Harleigh Plan at Preserve at Lenox Park
- 1055 Dryden Ln Unit 10
- 2254 Addington Way NE Unit 51
- 2244 Addington Way NE
- 2244 Addington Way NE Unit 53
- 2197 Wexford Dr NE Unit 39
- 2197 Wexford Dr NE
- 1010 Arbor Trace NE
- 2302 Colonial Dr NE
- 1048 Standard Dr NE
- 1156 Brookhaven Woods Ct NE
- 1070 Standard Dr NE
- 2255 Crestview Dr NE Unit 43
- 2248 Crestview Dr NE
- 2248 Crestview Dr NE Unit 33
- 1050 Lenox Park Blvd NE
- 1071 Standard Dr NE
- 1032 Standard Dr NE
- 1120 Standard Dr NE
- 1020 Lenox Park Blvd NE
- 3777 Peachtree Rd NE Unit 715
- 3777 Peachtree Rd NE Unit 1116
- 3777 Peachtree Rd NE Unit 832
- 3777 Peachtree Rd NE Unit 1338
- 3777 Peachtree Rd NE Unit 912
- 3777 Peachtree Rd NE Unit 1324
- 1200 Reserve Dr NE
- 100 Lenox Park Cir NE
- 2124 Gables Dr NE Unit 1134
- 2124 Gables Dr NE Unit 4111
- 2124 Gables Dr NE Unit 4109
- 1399 N Druid Hills Rd NE
- 2124 Gables Dr NE
- 1391 N Druid Hills Rd NE
- 1238 Lindenwood Ln NE
