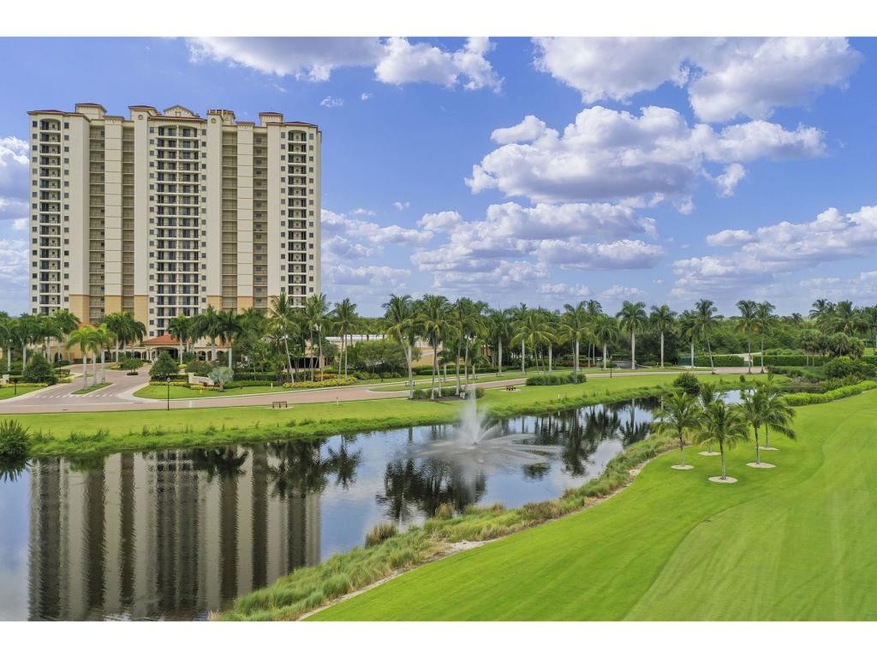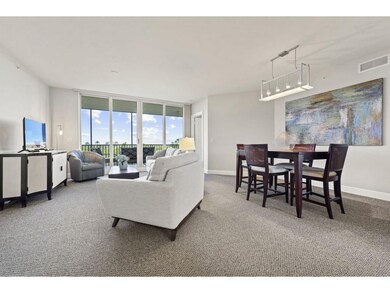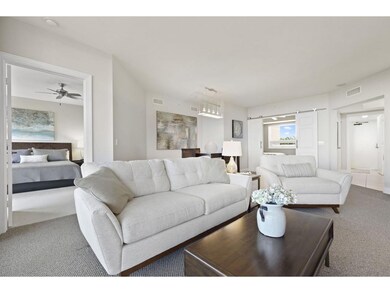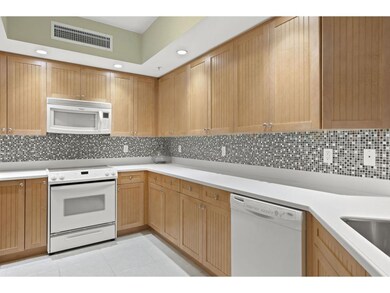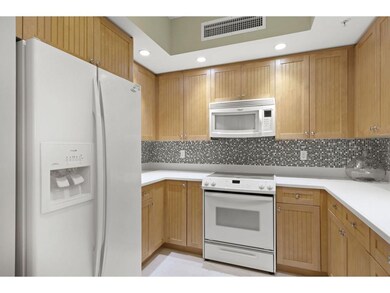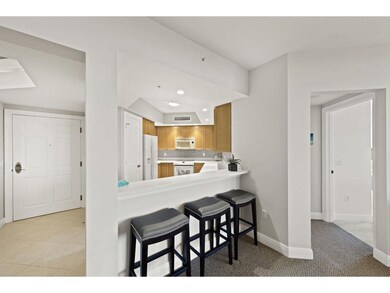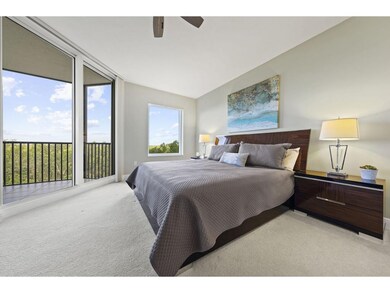
Serano Tower 1065 Borghese Ln Unit 305 Naples, FL 34114
Hammock Bay Golf & Country Club NeighborhoodHighlights
- Beach Access
- Community Cabanas
- Gated with Attendant
- Tommie Barfield Elementary School Rated A
- Fitness Center
- Spa
About This Home
As of April 2021Enjoy daily sunset views perfectly framed by Royal palm trees! This tastefully updated, 3 bedroom, 2 bathroom, furnished condo is perfectly located, providing easy access to Marco Island, Downtown Naples, shopping, highways, boating and airports. The private, shared and secure elevator brings you to a private foyer, which leads to open concept living just beyond your front door. Featuring upgraded carpeting, light fixtures, tasteful dacor and furnishings. Generous sized primary suite with walk in closet, two comfortable guest rooms, separate laundry room and breakfast bar all combine to make this property something truly special. Endless, peaceful, Florida views complimented by additional fountain and pool views. ONSITE fully equipped fitness center, theater, guest suites, billiards and gathering rooms. Golf, beach, tennis and social memberships are all available, and not required.
Last Agent to Sell the Property
Premier Sotheby's International Realty License #3138853 Listed on: 08/04/2020

Last Buyer's Agent
Of Realtors 08-Naples Area Board
Local Associations
Property Details
Home Type
- Condominium
Est. Annual Taxes
- $2,516
Year Built
- Built in 2006
Lot Details
- West Facing Home
- Landscaped
- Irrigation
Parking
- 1 Car Garage
- Tuck Under Parking
- Assigned Parking
Property Views
Home Design
- Concrete Block And Stucco Construction
Interior Spaces
- 1,670 Sq Ft Home
- Furnished
- Built-In Features
- High Ceiling
- Ceiling Fan
- Sliding Windows
- Entrance Foyer
- Combination Dining and Living Room
- Pest Guard System
Kitchen
- Breakfast Bar
- Oven
- Cooktop
- Microwave
- Dishwasher
- Disposal
Flooring
- Carpet
- Tile
Bedrooms and Bathrooms
- 3 Bedrooms
- Walk-In Closet
- 2 Full Bathrooms
- Dual Vanity Sinks in Primary Bathroom
- Private Water Closet
- Separate Shower in Primary Bathroom
Laundry
- Dryer
- Washer
- Laundry Tub
Pool
- Cabana
- Spa
Additional Features
- Beach Access
- Central Heating and Cooling System
Listing and Financial Details
- Assessor Parcel Number 73229100268
Community Details
Overview
- No Home Owners Association
- Application Fee Required
- $674 Maintenance Fee
- Association fees include ground maintenance, pest control, security, trash, water, sewer
- 116 Units
- High-Rise Condominium
- Serano @ Hammock Bay Community
- Park Phone (239) 389-0105
- Property managed by Serano at Hammock Bay
- On-Site Maintenance
- The community has rules related to no truck, recreational vehicles, or motorcycle parking
- Car Wash Area
- 21-Story Property
Amenities
- Community Barbecue Grill
- Picnic Area
- Trash Chute
- Guest Suites
- Bike Room
Recreation
- Pickleball Courts
- Recreation Facilities
- Community Cabanas
- Community Spa
- Jogging Path
- Bike Trail
Pet Policy
- Pets allowed on a case-by-case basis
- Pet Restriction: 2 domestic pets, 20lbs.
Security
- Gated with Attendant
- Resident Manager or Management On Site
- Card or Code Access
- Secure Elevator
- High Impact Windows
Ownership History
Purchase Details
Home Financials for this Owner
Home Financials are based on the most recent Mortgage that was taken out on this home.Purchase Details
Home Financials for this Owner
Home Financials are based on the most recent Mortgage that was taken out on this home.Purchase Details
Similar Homes in Naples, FL
Home Values in the Area
Average Home Value in this Area
Purchase History
| Date | Type | Sale Price | Title Company |
|---|---|---|---|
| Warranty Deed | $365,000 | Attorney | |
| Warranty Deed | $313,500 | Attorney | |
| Warranty Deed | $270,000 | Ross Title & Escrow Inc |
Mortgage History
| Date | Status | Loan Amount | Loan Type |
|---|---|---|---|
| Previous Owner | $135,000 | New Conventional |
Property History
| Date | Event | Price | Change | Sq Ft Price |
|---|---|---|---|---|
| 04/01/2021 04/01/21 | Sold | $365,000 | -7.6% | $219 / Sq Ft |
| 01/12/2021 01/12/21 | Pending | -- | -- | -- |
| 08/04/2020 08/04/20 | For Sale | $395,000 | +26.0% | $237 / Sq Ft |
| 07/15/2016 07/15/16 | Sold | $313,500 | -4.7% | $188 / Sq Ft |
| 06/03/2016 06/03/16 | Pending | -- | -- | -- |
| 01/13/2016 01/13/16 | For Sale | $329,000 | -- | $197 / Sq Ft |
Tax History Compared to Growth
Tax History
| Year | Tax Paid | Tax Assessment Tax Assessment Total Assessment is a certain percentage of the fair market value that is determined by local assessors to be the total taxable value of land and additions on the property. | Land | Improvement |
|---|---|---|---|---|
| 2023 | $3,824 | $415,480 | $0 | $415,480 |
| 2022 | $3,501 | $319,381 | $0 | $319,381 |
| 2021 | $2,799 | $244,728 | $0 | $0 |
| 2020 | $2,516 | $222,480 | $0 | $222,480 |
| 2019 | $2,534 | $222,480 | $0 | $222,480 |
| 2018 | $2,783 | $244,750 | $0 | $244,750 |
| 2017 | $2,613 | $228,000 | $0 | $228,000 |
| 2016 | $2,515 | $208,313 | $0 | $0 |
| 2015 | $2,305 | $189,375 | $0 | $0 |
| 2014 | -- | $180,390 | $0 | $0 |
Agents Affiliated with this Home
-
ML Meade

Seller's Agent in 2021
ML Meade
Premier Sotheby's International Realty
(239) 293-4851
6 in this area
451 Total Sales
-
Nicholas Mastrangelo

Seller Co-Listing Agent in 2021
Nicholas Mastrangelo
Premier Sotheby's International Realty
3 in this area
67 Total Sales
-
O
Buyer's Agent in 2021
Of Realtors 08-Naples Area Board
Local Associations
-
E
Seller's Agent in 2016
Ellen Shapiro
Keller Williams Marco Realty
-
F
Buyer's Agent in 2016
Frank Schultz
Keller Williams Marco Realty
About Serano Tower
Map
Source: Marco Island Area Association of REALTORS®
MLS Number: 2201675
APN: 73229100268
- 1065 Borghese Ln Unit 304
- 1065 Borghese Ln Unit 1803
- 1065 Borghese Ln Unit 303
- 1065 Borghese Ln Unit 706
- 1065 Borghese Ln Unit 701
- 1065 Borghese Ln Unit 304
- 1060 Borghese Dr Unit 201
- 1060 Borghese Ln Unit 1005
- 1060 Borghese Ln Unit 1002
- 1060 Borghese Ln Unit 1503
- 1060 Borghese Ln Unit 201
- 1060 Borghese Ln Unit 106
- 1060 Borghese Ln Unit 206
- 1277 Rialto Way Unit 201
