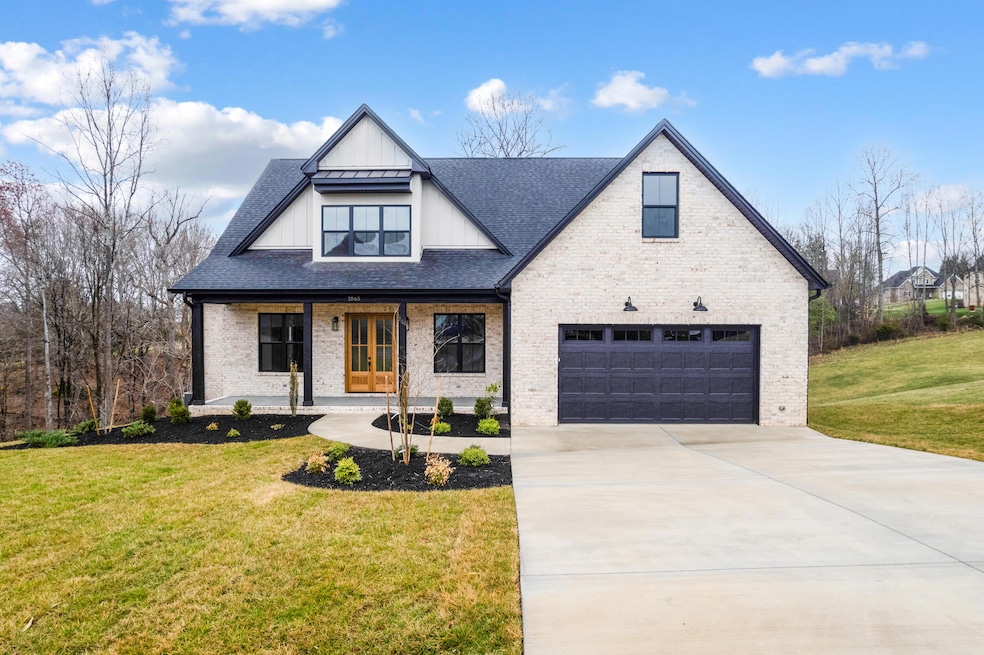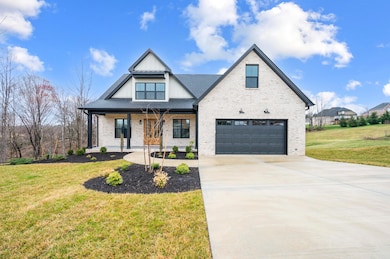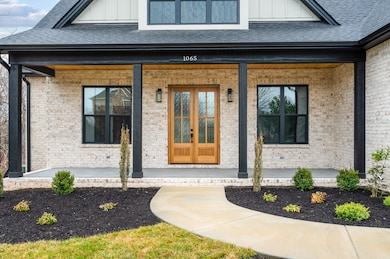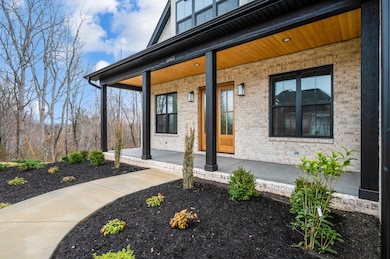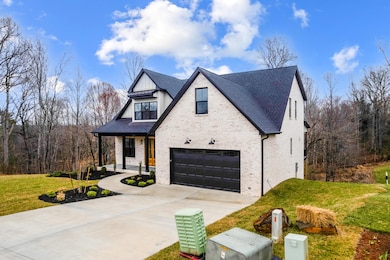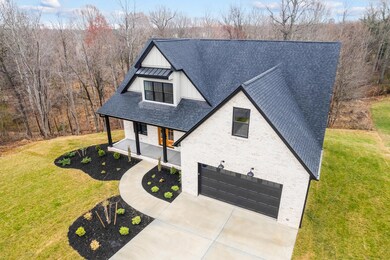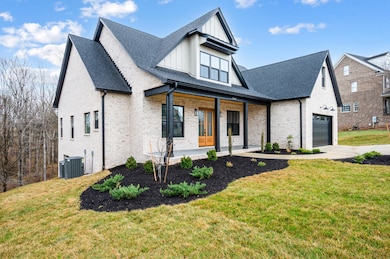
1065 Cedar Fox Ct Forest, VA 24551
Estimated payment $4,687/month
Highlights
- New Construction
- Mountain View
- Wooded Lot
- Forest Middle School Rated A-
- Stream or River on Lot
- No HOA
About This Home
This new construction in Cedar Rock subdivision is a must-see! It offers breathtaking mountain views and the perfect balance of privacy, thanks to its wooded lot. Enjoy the tranquility from your covered back deck. Inside, the home boasts a stunning master suite on the main level. The open concept floor plan features 10 foot ceilings on the main floor and 9 foot ceilings on the second floor, enhancing the spacious feel throughout. Custom woodwork and trim details are showcased, including built-in shelving in all closets for added convenience and organization.The kitchen includes an oversized sleep granite island, making it perfect for both cooking and gathering. With top notch finishes and thoughtful design, this home is a must see!
Listing Agent
REALTY ONE GROUP LEADING EDGE License #0225270293 Listed on: 05/05/2025

Home Details
Home Type
- Single Family
Est. Annual Taxes
- $3,075
Year Built
- Built in 2025 | New Construction
Lot Details
- 0.74 Acre Lot
- Cul-De-Sac
- Wooded Lot
Home Design
- Brick Exterior Construction
- Hardboard
Interior Spaces
- 3,425 Sq Ft Home
- 2-Story Property
- Bookcases
- Ceiling Fan
- Self Contained Fireplace Unit Or Insert
- Gas Log Fireplace
- Living Room with Fireplace
- Mountain Views
- Basement Fills Entire Space Under The House
- Laundry on main level
Kitchen
- Gas Range
- <<builtInMicrowave>>
- Dishwasher
- Disposal
Bedrooms and Bathrooms
- 5 Bedrooms | 1 Main Level Bedroom
- Walk-In Closet
Parking
- 2 Car Attached Garage
- Garage Door Opener
Outdoor Features
- Stream or River on Lot
- Covered patio or porch
Schools
- Thomas Jefferson Elementary School
- Forest Middle School
- Jefferson Forest High School
Utilities
- Zoned Heating and Cooling
- Heat Pump System
- Underground Utilities
- Electric Water Heater
- High Speed Internet
Community Details
Overview
- No Home Owners Association
- Cedar Rock Subdivision
Amenities
- Google Fiber
Map
Home Values in the Area
Average Home Value in this Area
Property History
| Date | Event | Price | Change | Sq Ft Price |
|---|---|---|---|---|
| 07/06/2025 07/06/25 | Pending | -- | -- | -- |
| 04/24/2025 04/24/25 | Price Changed | $799,900 | -5.9% | $234 / Sq Ft |
| 04/05/2025 04/05/25 | For Sale | $849,900 | -- | $248 / Sq Ft |
Similar Homes in Forest, VA
Source: Roanoke Valley Association of REALTORS®
MLS Number: 916933
- 1061 Cedar Sky Ct
- 0 McKnights Way
- 4615 Everett Rd
- 1080 Bravo Ln
- 1104 Bravo Ln
- 23 Elk Creek Rd
- 28 Elk Creek Rd
- 1197 Elk Creek Rd
- 1033 Elk Creek Rd
- 1208 Rocky Branch Dr
- 14-LOT Deer Hollow Rd
- 1037 Deer Hollow Rd
- 1698 Lake Manor Dr
- 15 Lot - Willow Oak Dr
- 1750 Willow Oak Dr
- 1424 Lake Manor Dr
- 1352 Willow Oak Dr
- 2135 Bellevue Rd
- 0 Willow Oak Dr
- 14 Everett Rd
- 1483 Hupps Hill Ln
- 1154 Westyn Village Way
- 1084 Madison View Dr
- 1068 Brownstone Ln
- 5218 Waterlick Rd
- 1373 Glade Spgs Blvd
- 1047 E Lawn Dr
- 41 Point Dr
- 1120 Rolling Hill Dr
- 1061 Spring Creek Dr
- 27 Odara Dr
- 1074 Blane Dr
- 1013 Allison Dawn Dr
- 30 Zentry Place
- 549 Beechwood Dr
- 70 Zentry Place
- 30 Fonda Dr Unit 30 Fonda Drive
- 1311 Enterprise Dr
- 111 Northwynd Cir
- 623 Wyndhurst Dr Unit 312
