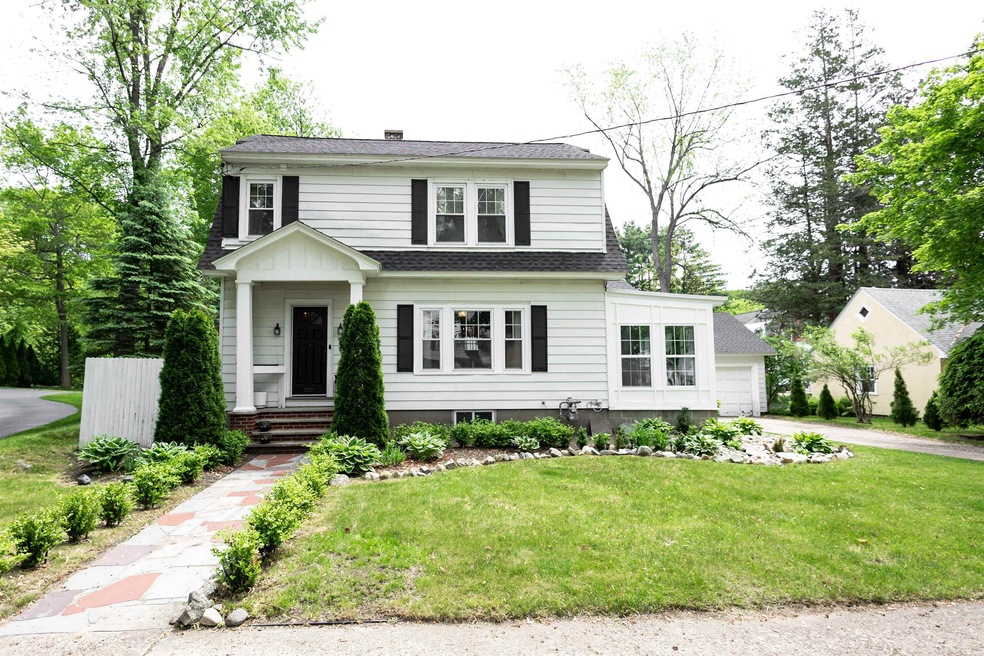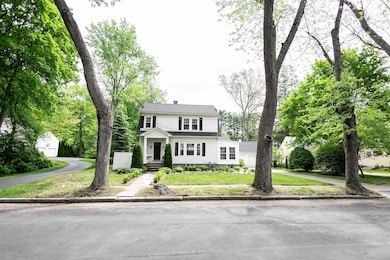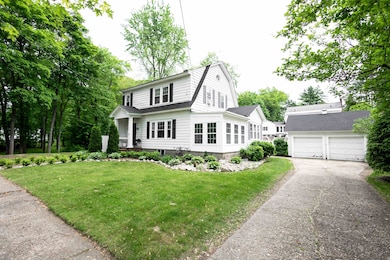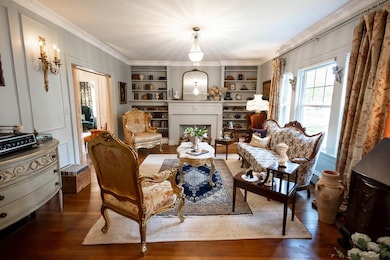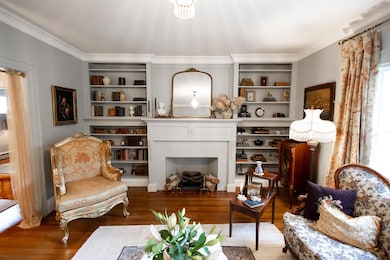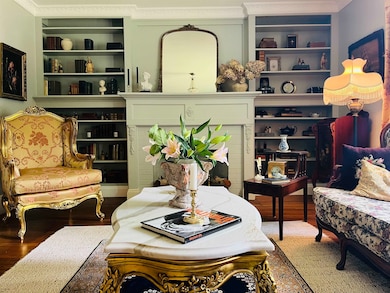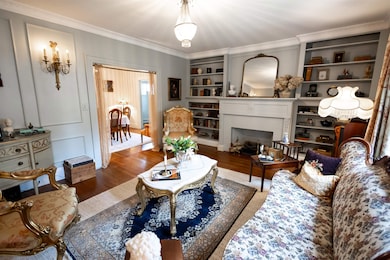
1065 Chestnut St Manchester, NH 03104
Highlights
- Colonial Architecture
- Attic
- Sun or Florida Room
- Wood Flooring
- Bonus Room
- Enclosed patio or porch
About This Home
As of July 2025Celebrating its 100 year anniversary, this Dutch Colonial is a SHOWSTOPPER! Boasting its timeless preservation, enter through french doors into the living room with floor to ceiling built-ins, captivating wainscoting and natural lighting. The bay window is the highlight of the kitchen, brighting every corner of the room. The powder room lies off of the kitchen, followed by a screened in porch to the backyard. The formal dining room flows into the sitting nook/office space, followed by the newly added 4 season sunroom. Up the oversized staircase, you will find 3 bedrooms, 2 of which are generously sized. The main 3/4 bath has been fully gutted and remodeled with modern features while captivating the antiquity this home has to offer. Bonus space in basement. Fresh paint in almost every room. Brand new 6ft privacy fence and added evergreens in backyard along with hardscape curb appeal in the front. New roof in '23 on home and 2 car detached garage, and added heavy grade sump pump. *Wheelchair lift off of rear porch. Open houses 6/7 and 6/8 10-12pm! Private showings welcome. OFFER DEADLINE 6/10 @5pm
Last Agent to Sell the Property
Keller Williams Realty-Metropolitan License #079256 Listed on: 06/05/2025

Home Details
Home Type
- Single Family
Est. Annual Taxes
- $7,101
Year Built
- Built in 1925
Lot Details
- 7,841 Sq Ft Lot
- Property is Fully Fenced
- Level Lot
- Garden
Parking
- 2 Car Garage
Home Design
- Colonial Architecture
- Concrete Foundation
- Shingle Roof
- Vinyl Siding
Interior Spaces
- Property has 2 Levels
- Natural Light
- Combination Dining and Living Room
- Bonus Room
- Sun or Florida Room
- Fire and Smoke Detector
- Attic
Kitchen
- Stove
- Dishwasher
- Disposal
Flooring
- Wood
- Tile
Bedrooms and Bathrooms
- 3 Bedrooms
- Bidet
Basement
- Interior Basement Entry
- Laundry in Basement
Utilities
- Radiator
- Heating System Uses Steam
Additional Features
- Handicap Modified
- Enclosed patio or porch
- City Lot
Listing and Financial Details
- Tax Lot 0001
- Assessor Parcel Number 0215
Ownership History
Purchase Details
Home Financials for this Owner
Home Financials are based on the most recent Mortgage that was taken out on this home.Purchase Details
Purchase Details
Home Financials for this Owner
Home Financials are based on the most recent Mortgage that was taken out on this home.Purchase Details
Similar Homes in Manchester, NH
Home Values in the Area
Average Home Value in this Area
Purchase History
| Date | Type | Sale Price | Title Company |
|---|---|---|---|
| Warranty Deed | $575,000 | -- | |
| Quit Claim Deed | -- | None Available | |
| Quit Claim Deed | -- | None Available | |
| Quit Claim Deed | -- | None Available | |
| Warranty Deed | $500,000 | None Available | |
| Warranty Deed | $500,000 | None Available | |
| Warranty Deed | $500,000 | None Available | |
| Warranty Deed | -- | -- | |
| Quit Claim Deed | -- | -- | |
| Quit Claim Deed | -- | -- |
Mortgage History
| Date | Status | Loan Amount | Loan Type |
|---|---|---|---|
| Open | $460,000 | New Conventional | |
| Previous Owner | $450,000 | Purchase Money Mortgage | |
| Previous Owner | $14,540 | Unknown |
Property History
| Date | Event | Price | Change | Sq Ft Price |
|---|---|---|---|---|
| 07/08/2025 07/08/25 | Sold | $575,000 | +2.7% | $298 / Sq Ft |
| 06/05/2025 06/05/25 | For Sale | $559,900 | +12.0% | $290 / Sq Ft |
| 07/10/2023 07/10/23 | Sold | $500,000 | +2.1% | $251 / Sq Ft |
| 05/24/2023 05/24/23 | Pending | -- | -- | -- |
| 05/19/2023 05/19/23 | For Sale | $489,900 | -- | $246 / Sq Ft |
Tax History Compared to Growth
Tax History
| Year | Tax Paid | Tax Assessment Tax Assessment Total Assessment is a certain percentage of the fair market value that is determined by local assessors to be the total taxable value of land and additions on the property. | Land | Improvement |
|---|---|---|---|---|
| 2024 | $6,972 | $356,100 | $128,700 | $227,400 |
| 2023 | $6,716 | $356,100 | $128,700 | $227,400 |
| 2022 | $6,495 | $356,100 | $128,700 | $227,400 |
| 2021 | $6,296 | $356,100 | $128,700 | $227,400 |
| 2020 | $6,167 | $250,100 | $92,000 | $158,100 |
| 2019 | $3,923 | $250,100 | $92,000 | $158,100 |
| 2018 | $5,922 | $250,100 | $92,000 | $158,100 |
| 2017 | $5,592 | $250,100 | $92,000 | $158,100 |
| 2016 | $5,787 | $250,100 | $92,000 | $158,100 |
| 2015 | $5,307 | $226,400 | $78,900 | $147,500 |
| 2014 | $5,320 | $226,400 | $78,900 | $147,500 |
| 2013 | $5,132 | $226,400 | $78,900 | $147,500 |
Agents Affiliated with this Home
-
S
Seller's Agent in 2025
Samantha Dumensil
Keller Williams Realty-Metropolitan
-
J
Buyer's Agent in 2025
Jeremy Duhamel
Market My Property, LLC
-
P
Seller's Agent in 2023
Peter Beauchemin
Realty One Group Next Level
Map
Source: PrimeMLS
MLS Number: 5044762
APN: MNCH-000215-000000-000001
- 1239 Union St
- 2241 Elm St
- 945 Chestnut St
- 18 Scenic Dr
- 12 Picadilly Ct
- 1366 Beech St
- 65 Victoria St Unit 7
- 65 Park Place Unit 45
- 106 Walnut Hill Ave
- 300 River Rd Unit 108
- 22 Andrew St Unit 2
- 1354 River Rd
- 26 W Webster St
- 113 Bay St
- 68 Liberty St
- 373 Whitford St
- 96 River Rd Unit 305
- 96 River Rd Unit 205
- 96 River Rd Unit 408
- 574 Oak St
