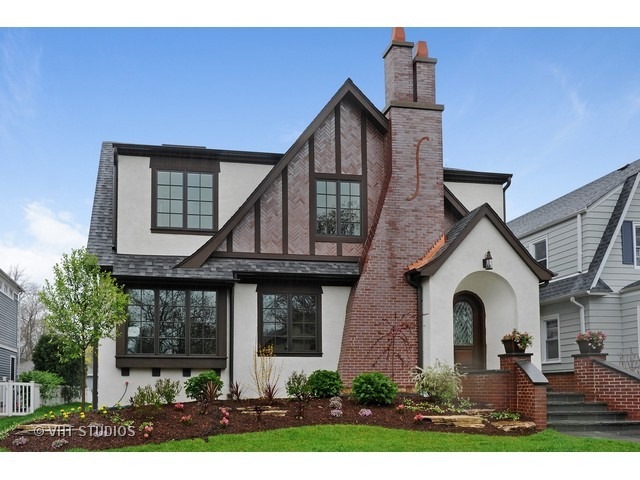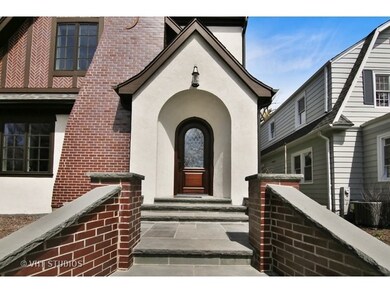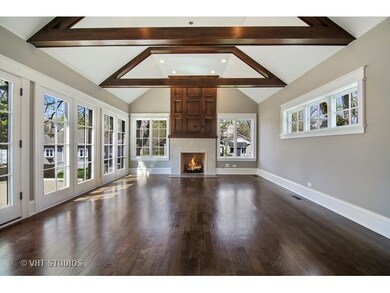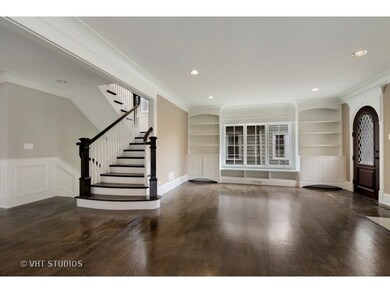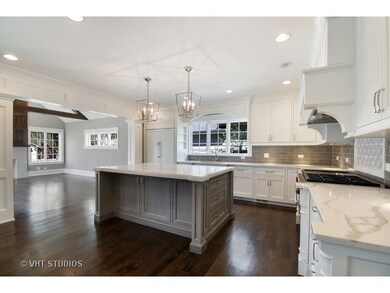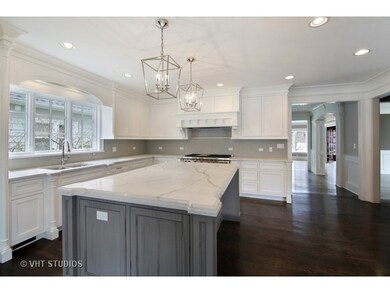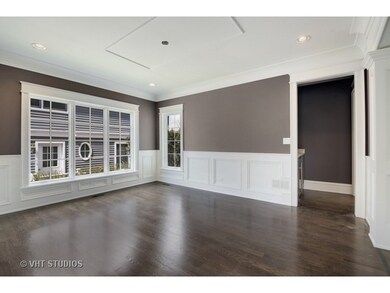
1065 Elm St Winnetka, IL 60093
Highlights
- Recreation Room
- Vaulted Ceiling
- Wood Flooring
- The Skokie School Rated A
- English Architecture
- 4-minute walk to West Elm Street Park
About This Home
As of December 2016English style home masterfully rebuilt throughout is winner of coveted 2016 Winnetka Preservation award! Inspired design by renowned FWC Architects, this home exudes elegance and charm.This 5 bedroom, 4 and 1/2 bath home features perfect floor plan for today's lifestyle. Formal living room with fireplace adjoins paneled study in next room. Formal dining room adjoins gourmet white kitchen with custom cabinetry, island, Wolf,Subzero appliances, butler pantry, wine cooler, walk in pantry. So many windows, top of the line Pella, allow amazing sunlight throughout the day. Enormous family room with beamed ceiling is open to kitchen and overlooks backyard. Matching custom new 2 car garage is built off alley with pad for guest parking or recreation. Basement area designed for today's living and entertaining with guest suite, bar and wine cellar. Easy walk to schools, train, shopping and recreation. Roomy mudroom. Sprinkler system. Luxurious amenities including bluestone patio
Last Agent to Sell the Property
@properties Christie's International Real Estate License #471006660 Listed on: 04/15/2016

Last Buyer's Agent
Mary Burke
Coldwell Banker Realty License #475124343
Home Details
Home Type
- Single Family
Est. Annual Taxes
- $25,444
Parking
- Detached Garage
- Garage Transmitter
- Garage Door Opener
- Driveway
- Garage Is Owned
Home Design
- English Architecture
- Brick Exterior Construction
- Stucco Exterior
Interior Spaces
- Vaulted Ceiling
- Mud Room
- Recreation Room
- Lower Floor Utility Room
- Laundry on upper level
- Utility Room with Study Area
- Wood Flooring
Kitchen
- Breakfast Bar
- Butlers Pantry
- Oven or Range
- <<microwave>>
- High End Refrigerator
- Dishwasher
- Wine Cooler
- Kitchen Island
- Disposal
Bedrooms and Bathrooms
- Walk-In Closet
- Primary Bathroom is a Full Bathroom
- Dual Sinks
- Soaking Tub
- European Shower
- Separate Shower
Finished Basement
- Basement Fills Entire Space Under The House
- Finished Basement Bathroom
Utilities
- Forced Air Heating and Cooling System
- Heating System Uses Gas
- Lake Michigan Water
Additional Features
- Patio
- Southern Exposure
Ownership History
Purchase Details
Purchase Details
Home Financials for this Owner
Home Financials are based on the most recent Mortgage that was taken out on this home.Purchase Details
Home Financials for this Owner
Home Financials are based on the most recent Mortgage that was taken out on this home.Purchase Details
Similar Homes in Winnetka, IL
Home Values in the Area
Average Home Value in this Area
Purchase History
| Date | Type | Sale Price | Title Company |
|---|---|---|---|
| Deed | -- | None Listed On Document | |
| Warranty Deed | $1,475,000 | Chicago Title Insurance Comp | |
| Interfamily Deed Transfer | -- | First American Title | |
| Deed | $570,000 | Fatic | |
| Interfamily Deed Transfer | -- | -- |
Mortgage History
| Date | Status | Loan Amount | Loan Type |
|---|---|---|---|
| Previous Owner | $920,400 | Adjustable Rate Mortgage/ARM | |
| Previous Owner | $975,000 | Adjustable Rate Mortgage/ARM |
Property History
| Date | Event | Price | Change | Sq Ft Price |
|---|---|---|---|---|
| 12/08/2016 12/08/16 | Sold | $1,475,000 | -10.6% | $675 / Sq Ft |
| 09/23/2016 09/23/16 | Pending | -- | -- | -- |
| 04/15/2016 04/15/16 | For Sale | $1,649,000 | +189.3% | $755 / Sq Ft |
| 12/15/2014 12/15/14 | Sold | $570,000 | -6.4% | $261 / Sq Ft |
| 10/05/2014 10/05/14 | Pending | -- | -- | -- |
| 09/18/2014 09/18/14 | Price Changed | $609,000 | -4.7% | $279 / Sq Ft |
| 08/25/2014 08/25/14 | For Sale | $639,000 | -- | $292 / Sq Ft |
Tax History Compared to Growth
Tax History
| Year | Tax Paid | Tax Assessment Tax Assessment Total Assessment is a certain percentage of the fair market value that is determined by local assessors to be the total taxable value of land and additions on the property. | Land | Improvement |
|---|---|---|---|---|
| 2024 | $25,444 | $109,752 | $24,338 | $85,414 |
| 2023 | $28,308 | $109,752 | $24,338 | $85,414 |
| 2022 | $28,308 | $129,703 | $24,338 | $105,365 |
| 2021 | $16,247 | $62,604 | $15,930 | $46,674 |
| 2020 | $15,988 | $62,604 | $15,930 | $46,674 |
| 2019 | $16,221 | $69,560 | $15,930 | $53,630 |
| 2018 | $17,456 | $72,775 | $14,160 | $58,615 |
| 2017 | $16,917 | $72,775 | $14,160 | $58,615 |
| 2016 | $16,112 | $72,775 | $14,160 | $58,615 |
| 2015 | $14,501 | $58,937 | $11,726 | $47,211 |
| 2014 | $14,189 | $58,937 | $11,726 | $47,211 |
| 2013 | $12,499 | $58,937 | $11,726 | $47,211 |
Agents Affiliated with this Home
-
Beverly Smith

Seller's Agent in 2016
Beverly Smith
@ Properties
(847) 732-3199
1 in this area
13 Total Sales
-
M
Buyer's Agent in 2016
Mary Burke
Coldwell Banker Realty
-
Jiji Caponi

Seller's Agent in 2014
Jiji Caponi
Coldwell Banker Realty
(312) 771-7745
7 in this area
17 Total Sales
-
Janet Karabas

Seller Co-Listing Agent in 2014
Janet Karabas
Compass
(847) 331-2051
8 in this area
38 Total Sales
Map
Source: Midwest Real Estate Data (MRED)
MLS Number: MRD09196356
APN: 05-20-106-018-0000
- 1101 Oak St
- 567 Provident Ave
- 624 Pine Ln
- 891 Spruce St
- 1218 Cherry St
- 384 Provident Ave
- 1253 Cherry St
- 650 Winnetka Mews Unit 311
- 640 Winnetka Mews Unit 108
- 640 Winnetka Mews Unit 105
- 1288 Sunview Ln
- 917 Willow Rd
- 390 Birch St
- 674 Foxdale Ave
- 1250 Westmoor Rd
- 824 Humboldt Ave
- 886 Willow Rd
- 1300 Hackberry Ln
- 880 Willow Rd
- 803 Pine St
