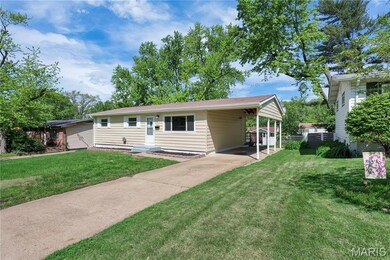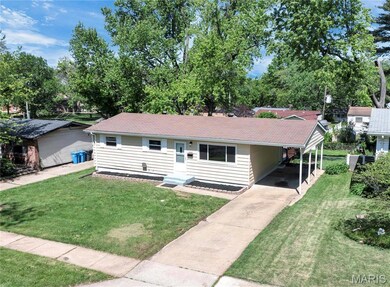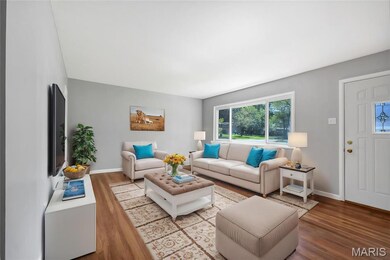
1065 Hadwin Dr Florissant, MO 63033
Highlights
- Deck
- 1-Story Property
- Forced Air Heating and Cooling System
- French Doors
About This Home
As of June 2025Welcome to 1065 Hadwin, this recently updated ranch-style home is ready for you to move in and make it your dream home. Spanning 1000 square feet, it features 3 bedrooms and 1 bathroom. The entire home shines with refinished hardwood floors and fresh paint, giving it a fresh, modern look.The living room is spacious and filled with natural light, perfect for relaxing and entertaining. The kitchen boasts newer appliances and plenty of cabinets making meal preparation a breeze. Outdoor enthusiasts will love the large, re stained deck, perfect for summer entertaining. The expansive backyard is level, fenced, and ideal for family gatherings, pets, or gardening. This home is not just a place to live, but the perfect setting for a new beginning. Welcome Home
Last Agent to Sell the Property
Coldwell Banker Realty - Gundaker West Regional License #2006018602 Listed on: 05/09/2025

Last Buyer's Agent
Berkshire Hathaway HomeServices Select Properties License #2015038316

Home Details
Home Type
- Single Family
Est. Annual Taxes
- $1,700
Year Built
- Built in 1957
Interior Spaces
- 1,000 Sq Ft Home
- 1-Story Property
- French Doors
- Fire and Smoke Detector
- Unfinished Basement
Bedrooms and Bathrooms
- 3 Bedrooms
- 1 Full Bathroom
Parking
- 1 Parking Space
- 1 Carport Space
- Off-Street Parking
Schools
- Robinwood Elem. Elementary School
- Cross Keys Middle School
- Mccluer High School
Additional Features
- Deck
- 7,680 Sq Ft Lot
- Forced Air Heating and Cooling System
Listing and Financial Details
- Assessor Parcel Number 09H-12-0297
Ownership History
Purchase Details
Home Financials for this Owner
Home Financials are based on the most recent Mortgage that was taken out on this home.Purchase Details
Purchase Details
Purchase Details
Similar Homes in Florissant, MO
Home Values in the Area
Average Home Value in this Area
Purchase History
| Date | Type | Sale Price | Title Company |
|---|---|---|---|
| Warranty Deed | -- | Investors Title Company | |
| Quit Claim Deed | -- | None Listed On Document | |
| Quit Claim Deed | -- | None Available | |
| Public Action Common In Florida Clerks Tax Deed Or Tax Deeds Or Property Sold For Taxes | $20,330 | None Available |
Mortgage History
| Date | Status | Loan Amount | Loan Type |
|---|---|---|---|
| Open | $112,500 | New Conventional |
Property History
| Date | Event | Price | Change | Sq Ft Price |
|---|---|---|---|---|
| 06/25/2025 06/25/25 | For Rent | $1,550 | 0.0% | -- |
| 06/20/2025 06/20/25 | Sold | -- | -- | -- |
| 05/23/2025 05/23/25 | Pending | -- | -- | -- |
| 05/19/2025 05/19/25 | Price Changed | $149,900 | -6.3% | $150 / Sq Ft |
| 05/09/2025 05/09/25 | For Sale | $160,000 | -- | $160 / Sq Ft |
Tax History Compared to Growth
Tax History
| Year | Tax Paid | Tax Assessment Tax Assessment Total Assessment is a certain percentage of the fair market value that is determined by local assessors to be the total taxable value of land and additions on the property. | Land | Improvement |
|---|---|---|---|---|
| 2023 | $1,700 | $21,790 | $2,490 | $19,300 |
| 2022 | $1,574 | $17,780 | $3,590 | $14,190 |
| 2021 | $1,548 | $17,780 | $3,590 | $14,190 |
| 2020 | $1,297 | $14,020 | $3,570 | $10,450 |
| 2019 | $1,272 | $14,020 | $3,570 | $10,450 |
| 2018 | $1,277 | $12,580 | $2,430 | $10,150 |
| 2017 | $1,271 | $12,580 | $2,430 | $10,150 |
| 2016 | $1,258 | $12,140 | $2,430 | $9,710 |
| 2015 | $1,266 | $12,140 | $2,430 | $9,710 |
| 2014 | $1,486 | $14,770 | $3,520 | $11,250 |
Agents Affiliated with this Home
-
Maureen Dimmitt

Seller's Agent in 2025
Maureen Dimmitt
Berkshire Hathway Home Services
(314) 808-5778
73 in this area
141 Total Sales
-
Tracey De Simon

Seller's Agent in 2025
Tracey De Simon
Coldwell Banker Realty - Gundaker West Regional
(314) 603-8628
15 in this area
155 Total Sales
-
Macie Sever

Seller Co-Listing Agent in 2025
Macie Sever
Berkshire Hathway Home Services
(314) 225-7716
7 in this area
18 Total Sales
Map
Source: MARIS MLS
MLS Number: MIS25015215
APN: 09H-12-0297
- 1100 Ozment Dr
- 1175 Penhurst Dr
- 1095 Rogers Ln
- 1508 Summer Run Dr Unit 304
- 1514 Summer Run Dr Unit 208
- 190 Coteau Ln
- 5 Carson Ct
- 1606 Willow Wren Ct Unit 109
- 1045 Dauphin Ln
- 1670 Summer Run Dr Unit 23
- 1085 Grenoble Ln
- 925 Rogers Ln
- 1350 Navajo Ln
- 1401 Charlotte Dr
- 1562 Starlight Dr
- 265 Comanche Ln
- 830 Northmoor Dr
- 805 Derhake Rd
- 965 Cheyenne Dr
- 4000 Washington St






