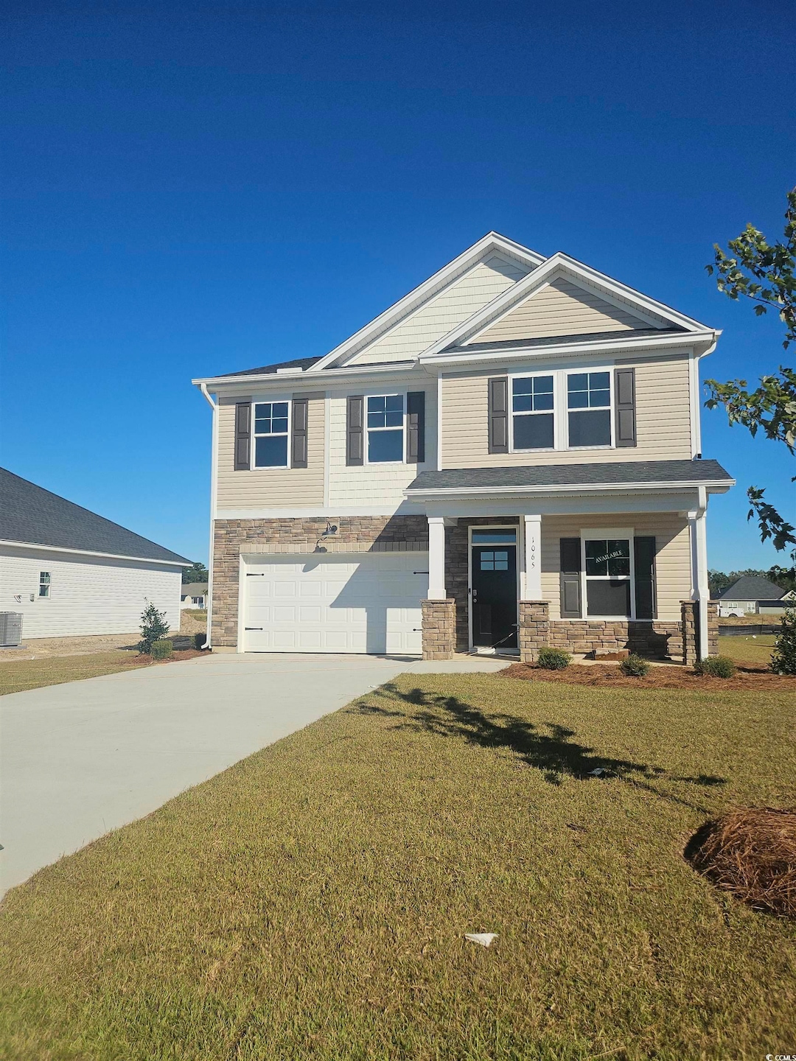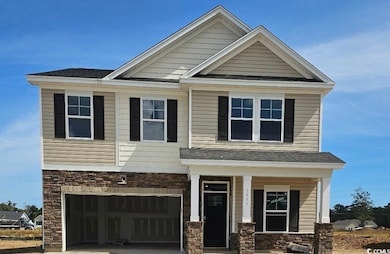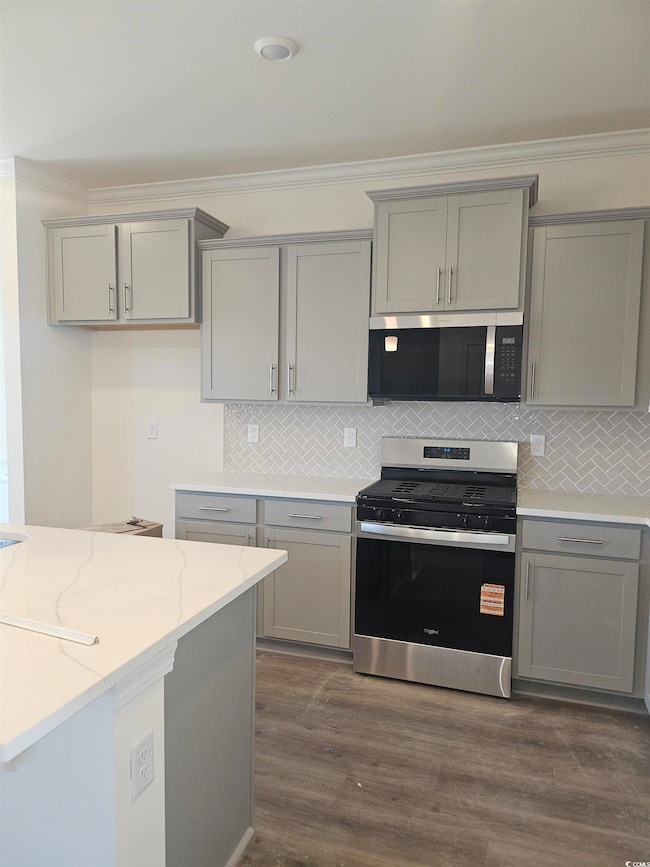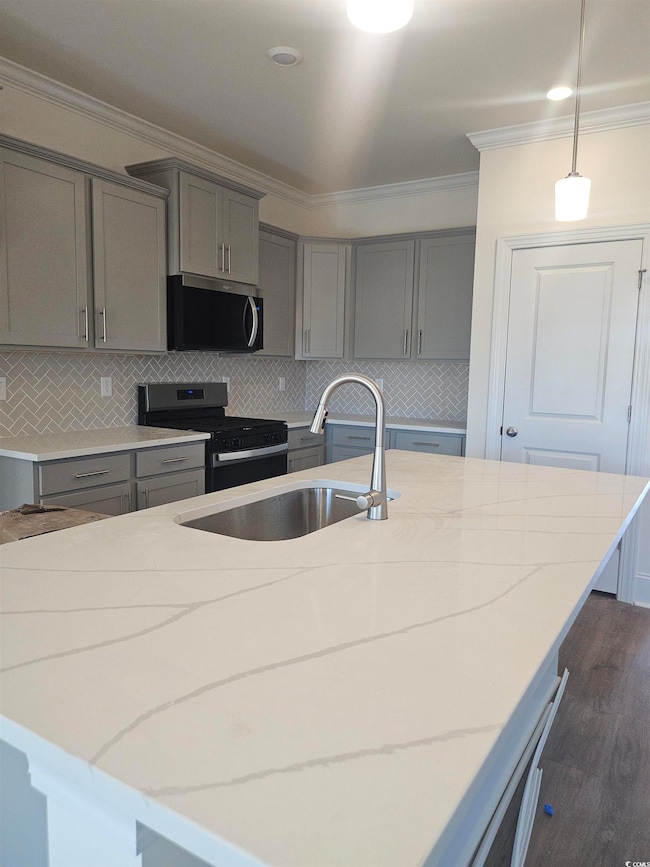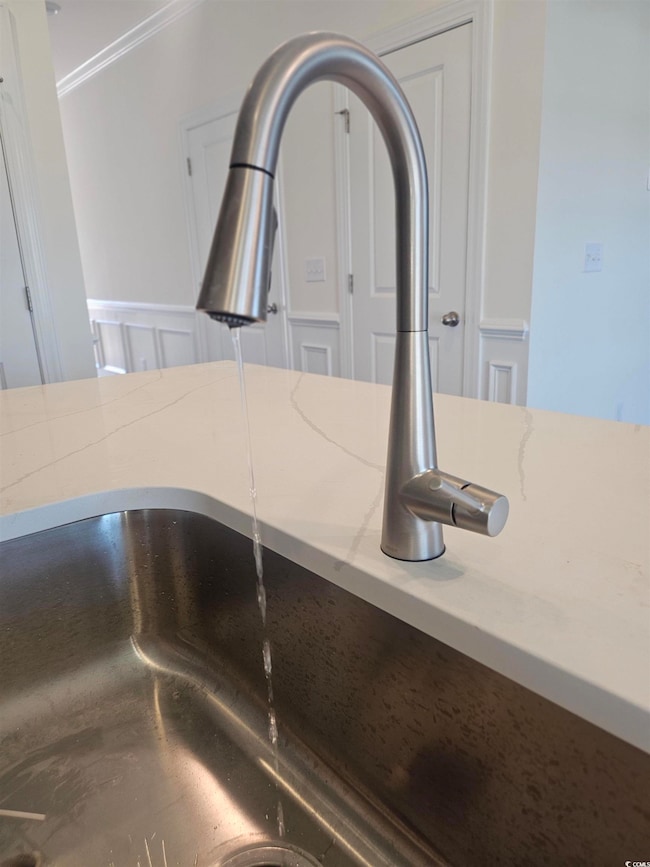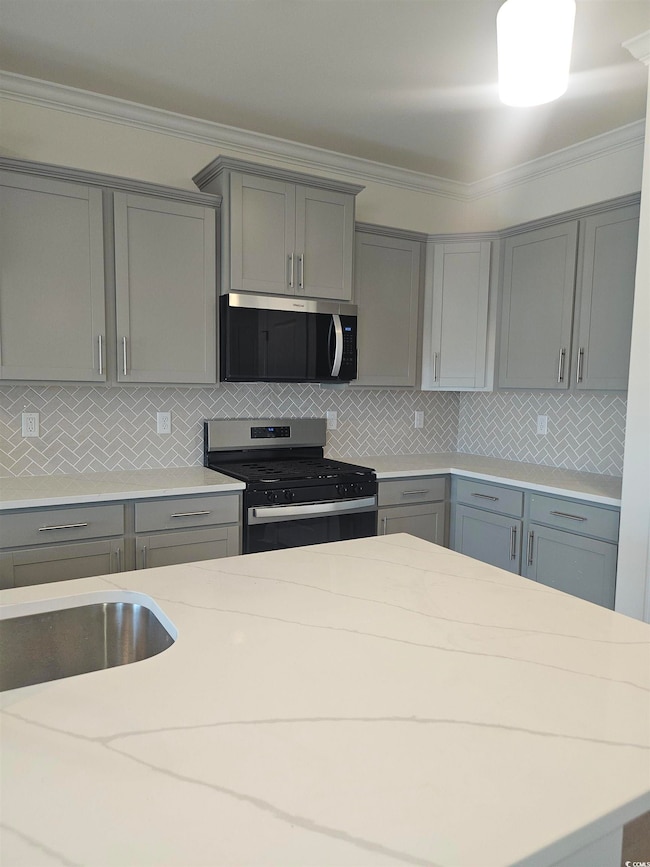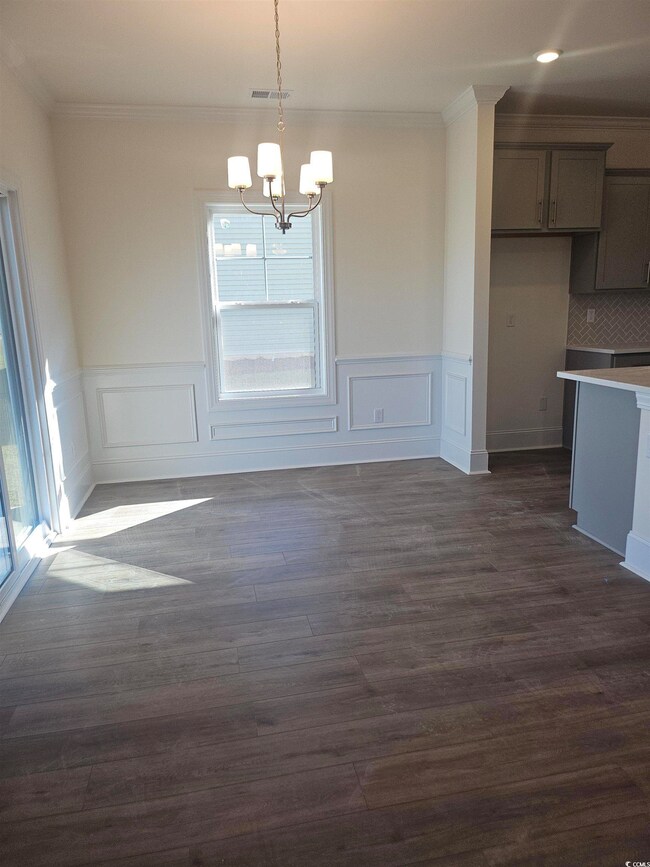Estimated payment $2,337/month
Highlights
- New Construction
- Vaulted Ceiling
- Loft
- Riverside Elementary School Rated A-
- Traditional Architecture
- Solid Surface Countertops
About This Home
[]Welcome to Avery Woods, a natural gas community. This 2 story home features: great room with a fireplace, kitchen with large dining area, a walk-in pantry in the kitchen, natural gas appliances, and solid surface countertops. The owners' suite has a large walk in closet, vaulted ceiling, and tiled shower. Owners suite is on the second floor, along with 3 more bedrooms! There is a laundry room and Loft located on the 2nd floor as well. There is flex space on the 1st floor to be utilized as you please. LVP throughout and carpeting in all the bedrooms. Large covered porch for entertaining. Fully Sodded & Irrigated Lawns Photos are for illustrative purposes only and may be of a similar home built elsewhere. Square footage is approximate and not guaranteed, Buyer/Buyer Agent is responsible for verification.
Home Details
Home Type
- Single Family
Year Built
- Built in 2025 | New Construction
Lot Details
- 10,019 Sq Ft Lot
- Rectangular Lot
HOA Fees
- $76 Monthly HOA Fees
Parking
- 2 Car Attached Garage
- Garage Door Opener
Home Design
- Traditional Architecture
- Bi-Level Home
- Slab Foundation
- Masonry Siding
- Vinyl Siding
Interior Spaces
- 2,295 Sq Ft Home
- Vaulted Ceiling
- Ceiling Fan
- Insulated Doors
- Entrance Foyer
- Family Room with Fireplace
- Combination Kitchen and Dining Room
- Loft
- Bonus Room
- Pull Down Stairs to Attic
- Fire and Smoke Detector
Kitchen
- Breakfast Bar
- Walk-In Pantry
- Range
- Microwave
- Dishwasher
- Stainless Steel Appliances
- Kitchen Island
- Solid Surface Countertops
- Disposal
Flooring
- Carpet
- Luxury Vinyl Tile
Bedrooms and Bathrooms
- 4 Bedrooms
- Bathroom on Main Level
- 3 Full Bathrooms
Laundry
- Laundry Room
- Washer and Dryer Hookup
Schools
- Riverside Elementary School
- North Myrtle Beach Middle School
- North Myrtle Beach High School
Utilities
- Central Heating and Cooling System
- Cooling System Powered By Gas
- Heating System Uses Gas
- Underground Utilities
- Tankless Water Heater
- Gas Water Heater
- Phone Available
- Cable TV Available
Additional Features
- No Carpet
- Front Porch
- Outside City Limits
Listing and Financial Details
- Home warranty included in the sale of the property
Community Details
Overview
- Association fees include electric common, pool service, insurance, manager, common maint/repair, legal and accounting
- Built by Great Southern Homes
- The community has rules related to allowable golf cart usage in the community
Recreation
- Community Pool
Map
Home Values in the Area
Average Home Value in this Area
Property History
| Date | Event | Price | List to Sale | Price per Sq Ft |
|---|---|---|---|---|
| 09/26/2025 09/26/25 | Price Changed | $359,990 | -2.7% | $157 / Sq Ft |
| 08/27/2025 08/27/25 | Price Changed | $369,990 | -3.4% | $161 / Sq Ft |
| 08/13/2025 08/13/25 | For Sale | $382,990 | -- | $167 / Sq Ft |
Source: Coastal Carolinas Association of REALTORS®
MLS Number: 2519733
- 1069 Jase Dr
- 1069 Jase Dr Unit Lot 88
- 1065 Jase Dr
- 1073 Jase Dr
- 1073 Jase Dr Unit Lot 89
- 1061 Jase Dr
- 1053 Jase Dr Unit Lot 84
- 1236 Mill Bank Dr Unit Lot 42
- 1232 Mill Bank Dr Unit lot 43
- 1224 Mill Bank Dr Unit Lot 45
- 2550 Dogwood Rd
- Odessa II Plan at Avery Woods
- Wisteria II Plan at Avery Woods
- Benton II Plan at Avery Woods
- Addison II Plan at Avery Woods
- Montague II Plan at Avery Woods
- Bailey II Plan at Avery Woods
- Courtney II Plan at Avery Woods
- LOT 209 Sea Breeze Way Unit Litchfield Lot 209
- 413 Sea Breeze Way
- 182 Waterloo Sunset Dr
- 869 Twickenham Loop
- 176 Whispering Oaks Dr
- 2705 Monaca Dr
- 517 Cambria Dr
- 100 Lyman Ct
- 305 Lineback Place
- 3193 Bells Lake Cir
- 130 Ap Thompson Rd
- 2409 Copper Creek Loop
- 8233 Vibrant Loop
- 5175 Yellowstone Dr
- 8840 Henry Rd Unit Lantana
- 8840 Henry Rd Unit Indigo
- 8840 Henry Rd Unit Dewberry
- 8840 Henry Rd
- 6253 Catalina Dr Unit 1312
- 5750 Oyster Catcher Dr Unit 424
- 5116 Double Eagle Way
- 5130 Double Eagle Way
