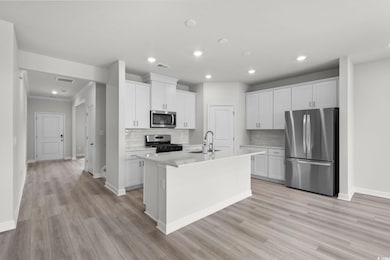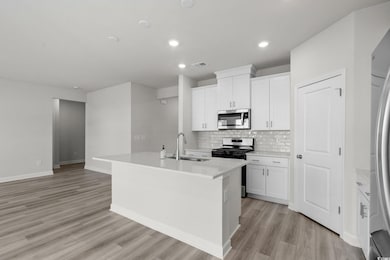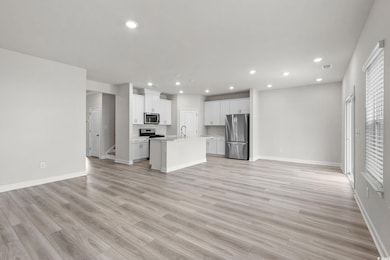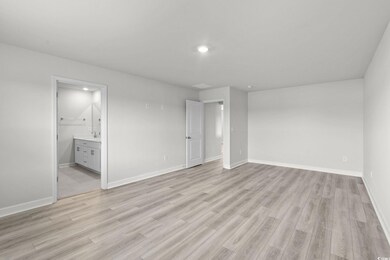Highlights
- Traditional Architecture
- Community Pool
- Stainless Steel Appliances
- Riverside Elementary School Rated A-
- Formal Dining Room
- Front Porch
About This Home
Welcome to this beautifully designed 5-bedroom, 3-bathroom home located in the highly desirable Waterside community. Built by Meritage Homes, this energy-efficient residence offers NEVER LIVED IN smart, stylish living space perfect for those who love their people and enjoy entertaining. Step inside and discover a thoughtfully laid out floor plan featuring a dedicated dining room, spaciousliving areas, and a well-appointed kitchen designed to inspire your inner chef. The primary suite offers a peaceful retreat, while the additional bedrooms provide flexibility for guests, a home office, or hobby space. A bonus is the second-floor loft, which can be utilizedas a gaming room or second living room. This house features matching LVP flooring throughout the entire home, no carpets! All appliances are included: refrigerator, washer/dryer, dishwasher, microwave, stove/oven. Enjoy the convenience of a 2-car garage,energy-efficient construction that helps lower utility costs, and a truly unbeatable location — just minutes from top-rated dining, shopping,entertainment, golf, and the beautiful beaches of the Grand Strand. This community's amenities include a pool, tennis court, bocce ballcourts, and dog parks. Don't miss the chance to make this exceptional home yours — schedule your showing today and experience the best of Myrtle Beach living!
Home Details
Home Type
- Single Family
Year Built
- Built in 2023
Home Design
- Traditional Architecture
- Bi-Level Home
- Slab Foundation
- Tile
Interior Spaces
- 2,674 Sq Ft Home
- Formal Dining Room
- Luxury Vinyl Tile Flooring
Kitchen
- Range
- Microwave
- Dishwasher
- Stainless Steel Appliances
- Disposal
Bedrooms and Bathrooms
- 5 Bedrooms
- 3 Full Bathrooms
Laundry
- Laundry Room
- Washer and Dryer
Parking
- 2 Car Attached Garage
- Garage Door Opener
Schools
- Myrtle Beach Elementary School
- Myrtle Beach Middle School
- Myrtle Beach High School
Utilities
- Central Heating and Cooling System
- Tankless Water Heater
- Cable TV Available
Additional Features
- Front Porch
- Rectangular Lot
Community Details
- Community Pool
Listing and Financial Details
- Security Deposit $2,500
- $75 Application Fee
Map
Source: Coastal Carolinas Association of REALTORS®
MLS Number: 2526305
- 2524 Rowyn St
- 2377 Elowen Ln Unit 14E
- 2357 Elowen Ln Unit 12C
- 2528 Rowyn St
- 2373 Vera Way
- 2424 Copper Meadow Loop
- Reese Plan at Grande Dunes North Village - Cottages
- 2412 Copper Meadow Loop
- Tate Plan at Grande Dunes North Village - Cottages
- 3124 Bells Lake Cir Unit 3124
- 3120 Bells Lake Cir Unit 3120
- 8907 Hudson St Unit 27B
- 8909 Hudson St Unit 27A
- TBD6 Marshfield Rd
- 3528 Bells Lake Cir Unit 3528
- TBD7 Marshfield Rd
- TBD4 Marshfield Rd
- TBD5 Marshfield Rd
- Reynolds Plan at Marshfield - Signature Collection
- Mulberry Plan at Marshfield - Reserve Collection
- 3528 Bells Lk Cir
- 100 Lyman Ct
- 305 Lineback Place
- 300 Champion Blvd Unit Surfside
- 300 Champion Blvd Unit Ocean Drive
- 300 Champion Blvd Unit Cherry Floor Plan
- 130 Ap Thompson Rd
- 118 Teal Cir
- 3465 Sandler Blvd
- 311 Hope Bird Lane Dr
- 10600 Highway 90
- 2406 Bert Dr
- 820 Wapama St
- 808 Wapama St
- 1500 Cenith Dr Unit E102
- 1500 Cenith Dr Unit C201
- 1004 Sentinel Ct
- 487 Waterend Dr
- 2151 Bridge View Ct Unit 3-302B
- 2314 Doveshell Dr







