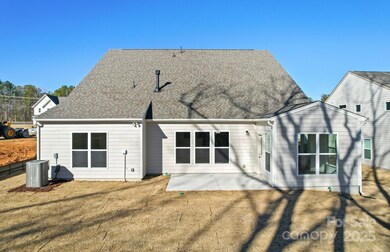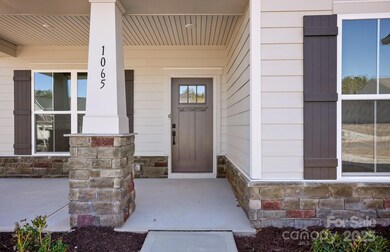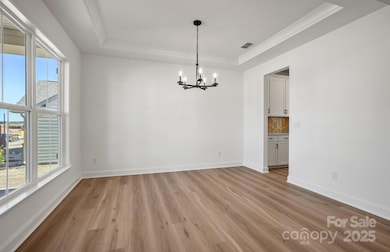1065 Kinship Dr Unit 80 Lancaster, SC 29720
Estimated payment $4,582/month
Highlights
- New Construction
- Open Floorplan
- Private Lot
- Van Wyck Elementary School Rated A-
- Clubhouse
- Freestanding Bathtub
About This Home
Vanderbilt Floor Plan ready NOW! Located in Kinsdale Community in Indian Land! List Price includes any current sales incentives as shown on our website, call for details. Our breathtaking Vanderbilt Floor Plan offers beautifully curated selections and incredible structural features such as an inviting rear Sunroom, Primary Suite w/spa like Bath w/ rainfall shower and freestanding tub, Laundry on the Main & planning room great for working from home. This open floor plan will not disappoint with the spacious Gathering Room w/ fireplace & Gourmet Kitchen. Upstairs features a Game Room/Loft, 3 additional bedrooms, a Full Bath with walk-in shower and an additional Jack and Jill Bathroom. All upgrades and options have been selected. Visit us at our sales center, in the community, to learn more about this and other incredible homes in tranquil Kinsdale. HOA fees include High-Speed Internet/Cable and private trash collection. Photos are of this home.
Listing Agent
Pulte Home Corporation Brokerage Email: Bobbie.Merrill@JWHomes.com License #295425 Listed on: 11/15/2024

Co-Listing Agent
Pulte Home Corporation Brokerage Email: Bobbie.Merrill@JWHomes.com License #289512
Home Details
Home Type
- Single Family
Year Built
- Built in 2025 | New Construction
Lot Details
- Private Lot
- Property is zoned MDR
HOA Fees
- $188 Monthly HOA Fees
Parking
- 2 Car Attached Garage
- Driveway
Home Design
- Home is estimated to be completed on 2/27/25
- Slab Foundation
- Stone Veneer
- Hardboard
Interior Spaces
- 2-Story Property
- Open Floorplan
- Wired For Data
- Mud Room
- Entrance Foyer
- Great Room with Fireplace
- Pull Down Stairs to Attic
Kitchen
- Built-In Self-Cleaning Oven
- Gas Cooktop
- Range Hood
- Microwave
- Plumbed For Ice Maker
- ENERGY STAR Qualified Dishwasher
- Kitchen Island
- Disposal
Flooring
- Wood
- Tile
Bedrooms and Bathrooms
- Walk-In Closet
- Freestanding Bathtub
Laundry
- Laundry Room
- Washer and Electric Dryer Hookup
Outdoor Features
- Patio
- Front Porch
Schools
- Van Wyck Elementary School
- Indian Land Middle School
- Indian Land High School
Utilities
- Zoned Heating and Cooling
- Humidity Control
- Vented Exhaust Fan
- Heat Pump System
- Heating System Uses Natural Gas
- Underground Utilities
- Tankless Water Heater
- Fiber Optics Available
- Cable TV Available
Community Details
Overview
- Cusick Community Management Association
- Built by Pulte Homes
- Kinsdale Subdivision, Vanderbilt, Elevation #62 Floorplan
- Mandatory home owners association
Amenities
- Clubhouse
Recreation
- Sport Court
- Community Playground
- Trails
Map
Home Values in the Area
Average Home Value in this Area
Property History
| Date | Event | Price | Change | Sq Ft Price |
|---|---|---|---|---|
| 08/17/2025 08/17/25 | Pending | -- | -- | -- |
| 08/09/2025 08/09/25 | For Sale | $699,501 | 0.0% | $206 / Sq Ft |
| 04/29/2025 04/29/25 | Pending | -- | -- | -- |
| 04/05/2025 04/05/25 | Price Changed | $699,501 | -1.5% | $206 / Sq Ft |
| 02/08/2025 02/08/25 | For Sale | $710,501 | 0.0% | $210 / Sq Ft |
| 01/18/2025 01/18/25 | Pending | -- | -- | -- |
| 12/14/2024 12/14/24 | Price Changed | $710,501 | -1.6% | $210 / Sq Ft |
| 11/15/2024 11/15/24 | Price Changed | $721,746 | -4.0% | $213 / Sq Ft |
| 11/15/2024 11/15/24 | For Sale | $751,746 | -- | $222 / Sq Ft |
Source: Canopy MLS (Canopy Realtor® Association)
MLS Number: 4200983
- Riverton Plan at Kinsdale - Reserve
- Northridge Plan at Kinsdale - Reserve
- Vanderbuilt Plan at Kinsdale - Reserve
- Foxfield Plan at Kinsdale - Reserve
- 1055 Kinship Dr Unit 78
- Prestige Plan at Kinsdale - Enclave
- Mystique Plan at Kinsdale - Enclave
- Mainstay Plan at Kinsdale - Enclave
- Palmary Plan at Kinsdale - Enclave
- Stonebrook Plan at Kinsdale - Meadow
- Mercer Plan at Kinsdale - Meadow
- Continental Plan at Kinsdale - Meadow
- Murphy Plan at Kinsdale - Meadow
- Newberry Plan at Kinsdale - Meadow
- 1028 Kinship Dr Unit 117
- 2202 Millennium Dr Unit 89
- 1016 Kinship Dr Unit 119
- 2198 Millennium Dr Unit 90
- 1006 Kinship Dr Unit 120
- 2192 Millennium Dr Unit 91






