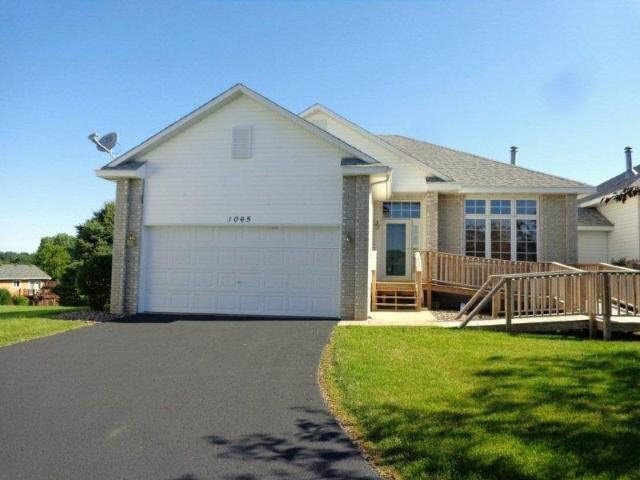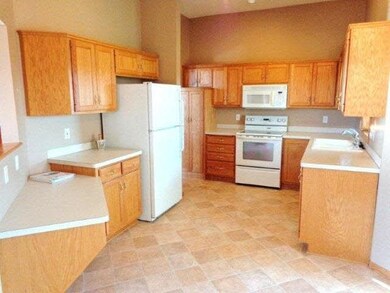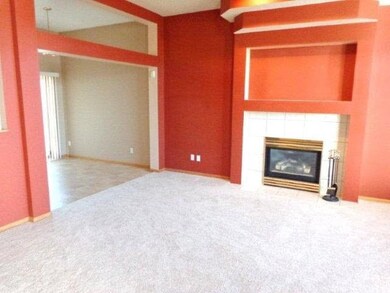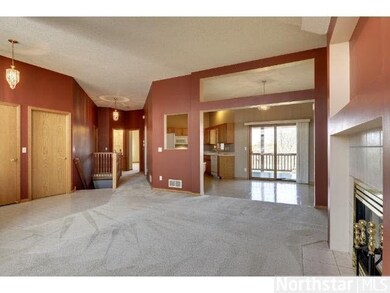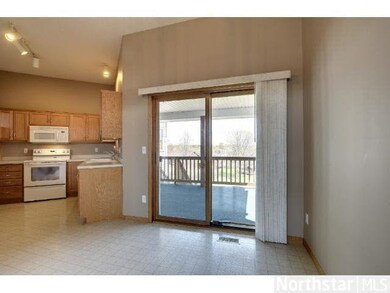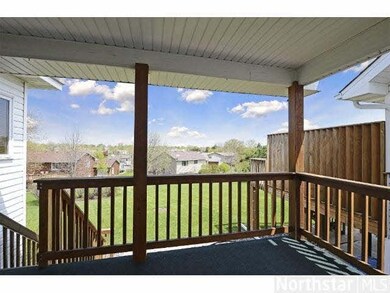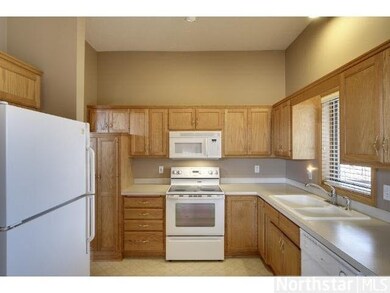
1065 Lilac Ct Shakopee, MN 55379
Highlights
- Deck
- Cul-De-Sac
- 2 Car Attached Garage
- Shakopee Senior High School Rated A-
- Fireplace
- Eat-In Kitchen
About This Home
As of June 2024One level living at its best. ALL NEW FLOORING on the main level. Covered porch & new patio. Bring your ideas to finish the lower level & add equity! Fireplace, vaults, great owners suite & more. Quick closing possible.
Last Agent to Sell the Property
Shelly Billiet
Edina Realty, Inc. Listed on: 05/19/2014
Last Buyer's Agent
Nancy Arneson
Edina Realty, Inc.
Townhouse Details
Home Type
- Townhome
Est. Annual Taxes
- $1,496
Year Built
- Built in 2000
Lot Details
- 4,356 Sq Ft Lot
- Lot Dimensions are 53.31x78
- Cul-De-Sac
- Few Trees
HOA Fees
- $225 Monthly HOA Fees
Home Design
- Twin Home
- Asphalt Shingled Roof
- Metal Siding
Interior Spaces
- 1,336 Sq Ft Home
- Fireplace
- Combination Kitchen and Dining Room
- Unfinished Basement
- Basement Fills Entire Space Under The House
Kitchen
- Eat-In Kitchen
- Range<<rangeHoodToken>>
- Dishwasher
Bedrooms and Bathrooms
- 2 Bedrooms
- Walk-In Closet
- Bathroom on Main Level
Laundry
- Dryer
- Washer
Parking
- 2 Car Attached Garage
- Garage Door Opener
- Driveway
Accessible Home Design
- Wheelchair Access
Outdoor Features
- Deck
- Patio
Utilities
- Forced Air Heating and Cooling System
- Water Softener is Owned
Community Details
- Association fees include exterior maintenance, snow removal, trash
Listing and Financial Details
- Assessor Parcel Number 272250070
Ownership History
Purchase Details
Home Financials for this Owner
Home Financials are based on the most recent Mortgage that was taken out on this home.Purchase Details
Home Financials for this Owner
Home Financials are based on the most recent Mortgage that was taken out on this home.Purchase Details
Home Financials for this Owner
Home Financials are based on the most recent Mortgage that was taken out on this home.Purchase Details
Home Financials for this Owner
Home Financials are based on the most recent Mortgage that was taken out on this home.Purchase Details
Home Financials for this Owner
Home Financials are based on the most recent Mortgage that was taken out on this home.Purchase Details
Similar Homes in Shakopee, MN
Home Values in the Area
Average Home Value in this Area
Purchase History
| Date | Type | Sale Price | Title Company |
|---|---|---|---|
| Deed | $325,000 | -- | |
| Warranty Deed | $255,000 | Titlesmart | |
| Warranty Deed | $310,000 | Lakeside Title Inc | |
| Warranty Deed | $221,500 | Edina Realty Title Inc | |
| Warranty Deed | $190,000 | Edina Realty Title Inc | |
| Warranty Deed | $26,900 | -- | |
| Warranty Deed | $164,900 | -- |
Mortgage History
| Date | Status | Loan Amount | Loan Type |
|---|---|---|---|
| Closed | $4,000,000 | Construction | |
| Previous Owner | $263,500 | New Conventional | |
| Previous Owner | $25,000 | Credit Line Revolving |
Property History
| Date | Event | Price | Change | Sq Ft Price |
|---|---|---|---|---|
| 06/28/2024 06/28/24 | Sold | $325,000 | -4.4% | $243 / Sq Ft |
| 06/11/2024 06/11/24 | Pending | -- | -- | -- |
| 05/22/2024 05/22/24 | For Sale | $339,900 | +78.9% | $254 / Sq Ft |
| 09/05/2014 09/05/14 | Sold | $190,000 | -5.0% | $142 / Sq Ft |
| 08/11/2014 08/11/14 | Pending | -- | -- | -- |
| 05/19/2014 05/19/14 | For Sale | $199,900 | -- | $150 / Sq Ft |
Tax History Compared to Growth
Tax History
| Year | Tax Paid | Tax Assessment Tax Assessment Total Assessment is a certain percentage of the fair market value that is determined by local assessors to be the total taxable value of land and additions on the property. | Land | Improvement |
|---|---|---|---|---|
| 2025 | $3,006 | $310,600 | $96,600 | $214,000 |
| 2024 | $2,886 | $300,900 | $96,600 | $204,300 |
| 2023 | $2,956 | $278,900 | $96,600 | $182,300 |
| 2022 | $2,674 | $281,200 | $98,900 | $182,300 |
| 2021 | $2,224 | $223,700 | $79,800 | $143,900 |
| 2020 | $2,580 | $207,700 | $63,000 | $144,700 |
| 2019 | $2,596 | $211,300 | $66,600 | $144,700 |
| 2018 | $2,442 | $0 | $0 | $0 |
| 2016 | $2,348 | $0 | $0 | $0 |
| 2014 | -- | $0 | $0 | $0 |
Agents Affiliated with this Home
-
Danielle Martinez
D
Seller's Agent in 2024
Danielle Martinez
HOMESTEAD ROAD
(763) 516-5310
2 in this area
154 Total Sales
-
Michelle Fussy Peterson
M
Buyer's Agent in 2024
Michelle Fussy Peterson
National Realty Guild
(612) 987-4771
1 in this area
46 Total Sales
-
S
Seller's Agent in 2014
Shelly Billiet
Edina Realty, Inc.
-
N
Buyer's Agent in 2014
Nancy Arneson
Edina Realty, Inc.
Map
Source: REALTOR® Association of Southern Minnesota
MLS Number: 4621112
APN: 27-225-007-0
- 820 Princeton Ave Unit 4505
- 1059 Providence Dr
- 915 Providence Dr Unit 1306
- 849 Providence Dr
- 1504 Monarch St
- 1587 Liberty St
- 749 Cobblestone Way
- 1510 Liberty Cir
- 1532 Liberty Cir
- 1616 Liberty St
- 1017 Shawmut St S
- 1574 Liberty Cir Unit 2406
- 836 Newport Ave
- 831 Jack Russell Ave
- 233 Pottok Ln
- 1061 Eastview Cir
- 1934 11th Ave E
- 1751 Hauer Trail
- 1600 Roundhouse Cir
- 1527 Dublin Ct
