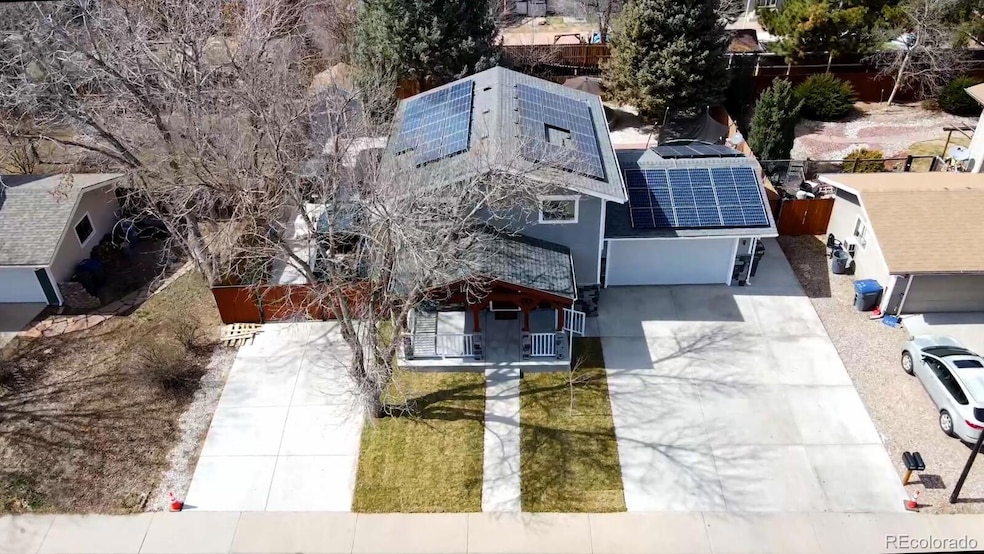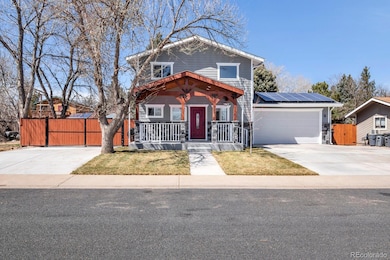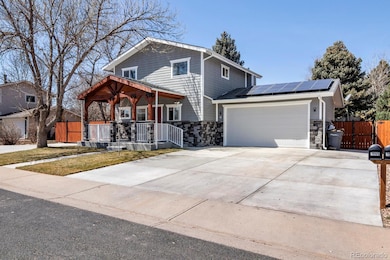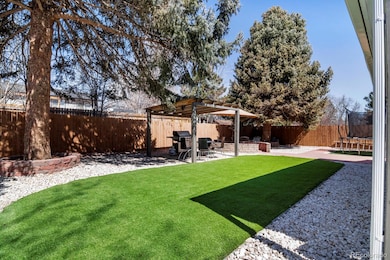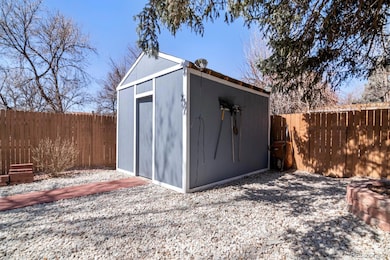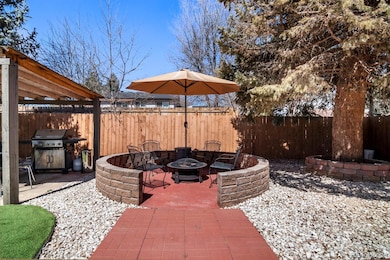1065 Modred St Lafayette, CO 80026
Estimated payment $3,540/month
Highlights
- Deck
- Living Room with Fireplace
- Covered Patio or Porch
- Angevine Middle School Rated A-
- No HOA
- 2 Car Attached Garage
About This Home
A great lot in the neighborhood!!! 12 Spaces to park your vehicles with a 9 inch concrete to have a heavy duty vehicles if you want !You will fall in love with all the updates that have been done around this lovely home. This two story home is located on a very unique large lot, which provides for expanded indoor/outdoor entertaining space & energy efficient solar system* Amazing covered front *NEW FRONT sitting porch welcome you to this charming house. Walk in into a half bath perfect for guests with gleaming tile floors inviting you into the cozy and spacious concept main living area, and open to the kitchen with all "NEW APPLIANCES.All appliances stay. 3 big spacious bedrooms on the second floor and a full bathroom. You will love the finished basement with 2 additionally bedrooms and a laundry room. *NEW DECK sends you to a large backyard that has speechless *NEW LANDSCAPING and is perfect for outdoor entertaining.*NEW SHED *NEW FIRE PIT *RENOVATED BATHROOMS Additionally the driveway connects into the backyard providing extra space for parking or RV/Boats/extra Vehicles*NEW FENCE. *NEW LANDSCAPING *SECURITY SYSTEM INCLUDED.This home is located within walking distance of downtown Lafayette.*Lease on solar panels- payment is $120 a month. Don't miss out on this great opportunity!! 5197148
Listing Agent
Keller Williams Preferred Realty License #100075840 Listed on: 04/05/2022

Home Details
Home Type
- Single Family
Est. Annual Taxes
- $3,034
Year Built
- Built in 1979 | Remodeled
Lot Details
- 8,011 Sq Ft Lot
- Property is Fully Fenced
Parking
- 2 Car Attached Garage
Home Design
- Frame Construction
- Shingle Roof
Interior Spaces
- 2-Story Property
- Living Room with Fireplace
- 3 Fireplaces
- Dining Room
- Tile Flooring
Kitchen
- Oven
- Range
- Microwave
- Disposal
Bedrooms and Bathrooms
- 5 Bedrooms
Laundry
- Laundry Room
- Dryer
- Washer
Finished Basement
- Fireplace in Basement
- 2 Bedrooms in Basement
Home Security
- Home Security System
- Smart Lights or Controls
Accessible Home Design
- Garage doors are at least 85 inches wide
Outdoor Features
- Deck
- Covered Patio or Porch
- Fire Pit
Schools
- Sanchez Elementary School
- Angevine Middle School
- Centaurus High School
Utilities
- No Cooling
- Baseboard Heating
Community Details
- No Home Owners Association
- Lancelot Park 1 Subdivision
Listing and Financial Details
- Exclusions: Seller`s personal property/Portable AC units (negotiable)/Refrigerator in the garage
- Assessor Parcel Number R0073428
Map
Home Values in the Area
Average Home Value in this Area
Tax History
| Year | Tax Paid | Tax Assessment Tax Assessment Total Assessment is a certain percentage of the fair market value that is determined by local assessors to be the total taxable value of land and additions on the property. | Land | Improvement |
|---|---|---|---|---|
| 2025 | $3,537 | $39,569 | $12,494 | $27,075 |
| 2024 | $3,537 | $39,569 | $12,494 | $27,075 |
| 2023 | $3,477 | $39,919 | $16,006 | $27,597 |
| 2022 | $3,068 | $32,658 | $11,266 | $21,392 |
| 2021 | $3,034 | $33,598 | $11,590 | $22,008 |
| 2020 | $2,244 | $24,554 | $9,796 | $14,758 |
| 2019 | $2,213 | $24,554 | $9,796 | $14,758 |
| 2018 | $1,923 | $21,067 | $6,984 | $14,083 |
| 2017 | $1,873 | $23,291 | $7,721 | $15,570 |
| 2016 | $1,676 | $18,260 | $7,005 | $11,255 |
| 2015 | $1,571 | $17,297 | $5,652 | $11,645 |
| 2014 | $1,496 | $17,297 | $5,652 | $11,645 |
Property History
| Date | Event | Price | List to Sale | Price per Sq Ft | Prior Sale |
|---|---|---|---|---|---|
| 10/14/2025 10/14/25 | Price Changed | $639,999 | -1.5% | $340 / Sq Ft | |
| 11/04/2024 11/04/24 | For Sale | $649,999 | 0.0% | $345 / Sq Ft | |
| 11/02/2024 11/02/24 | For Sale | $649,999 | 0.0% | $345 / Sq Ft | |
| 11/01/2024 11/01/24 | Off Market | $649,999 | -- | -- | |
| 02/28/2024 02/28/24 | Off Market | $649,999 | -- | -- | |
| 01/05/2024 01/05/24 | Price Changed | $649,999 | -6.5% | $345 / Sq Ft | |
| 11/22/2023 11/22/23 | Price Changed | $694,999 | -0.7% | $369 / Sq Ft | |
| 07/14/2023 07/14/23 | Price Changed | $699,999 | -12.5% | $371 / Sq Ft | |
| 01/09/2023 01/09/23 | Price Changed | $799,999 | -4.8% | $424 / Sq Ft | |
| 01/09/2023 01/09/23 | For Sale | $839,999 | 0.0% | $446 / Sq Ft | |
| 12/14/2022 12/14/22 | Off Market | $839,999 | -- | -- | |
| 07/14/2022 07/14/22 | Price Changed | $839,999 | -1.2% | $446 / Sq Ft | |
| 04/05/2022 04/05/22 | For Sale | $849,999 | +115.2% | $451 / Sq Ft | |
| 04/11/2019 04/11/19 | Off Market | $395,000 | -- | -- | |
| 01/11/2019 01/11/19 | Sold | $395,000 | -1.0% | $203 / Sq Ft | View Prior Sale |
| 12/03/2018 12/03/18 | Price Changed | $399,000 | -3.9% | $205 / Sq Ft | |
| 11/19/2018 11/19/18 | For Sale | $415,000 | -- | $213 / Sq Ft |
Purchase History
| Date | Type | Sale Price | Title Company |
|---|---|---|---|
| Warranty Deed | $395,000 | Unified Title Co | |
| Quit Claim Deed | -- | None Available | |
| Quit Claim Deed | $175,000 | None Available | |
| Warranty Deed | $203,800 | Title Services | |
| Warranty Deed | $130,000 | -- | |
| Deed | $74,900 | -- | |
| Deed | -- | -- | |
| Warranty Deed | $55,900 | -- |
Mortgage History
| Date | Status | Loan Amount | Loan Type |
|---|---|---|---|
| Open | $316,000 | New Conventional | |
| Previous Owner | $200,960 | FHA | |
| Previous Owner | $80,000 | No Value Available |
Source: REcolorado®
MLS Number: 4622161
APN: 1575024-09-004
- 11700 E South Boulder Rd Unit 332
- 11990 E South Boulder Rd Unit 52
- 11990 E South Boulder Rd Unit 126
- 11990 E South Boulder Rd Unit 143
- 709 Arrow Ct
- 730 Quail Dr
- 704 Meadowlark Dr
- 720 Flamingo Dr
- 660 Avalon Ave
- 727 Rawlins Way
- 706 Meadowlark Dr Unit 706
- 723 Cardinal Dr
- 277 Skylark Cir
- 709 Cardinal Dr
- 712 Bunting Dr
- 1656 Lander Ln
- 300 Skylark Cir
- 209 Skylark Cir Unit 209
- 735 Cannon Trail
- 351 S Foote Ave
- 440 Strathmore Ln
- 928 Canterbury Dr
- 235 E South Boulder Rd Unit SI FL4-ID444A
- 235 E South Boulder Rd Unit SI FL2-ID1558A
- 235 E South Boulder Rd Unit SI FL2-ID377A
- 235 E South Boulder Rd Unit SI FL3-ID1353A
- 235 E South Boulder Rd Unit SI FL2-ID2110A
- 235 E South Boulder Rd
- 103 W Cannon St
- 695 S Lafayette Dr
- 455 N Burlington Ave
- 307 E Oak St
- 750 S Lafayette Dr
- 2500 S Public Rd
- 2875 Taryn St
- 373 S Dover Ave
- 747 W Cleveland Cir
- 860 W Baseline Rd
- 1207 Centaur Cir Unit A
- 1205 Centaur Cir
Ask me questions while you tour the home.
