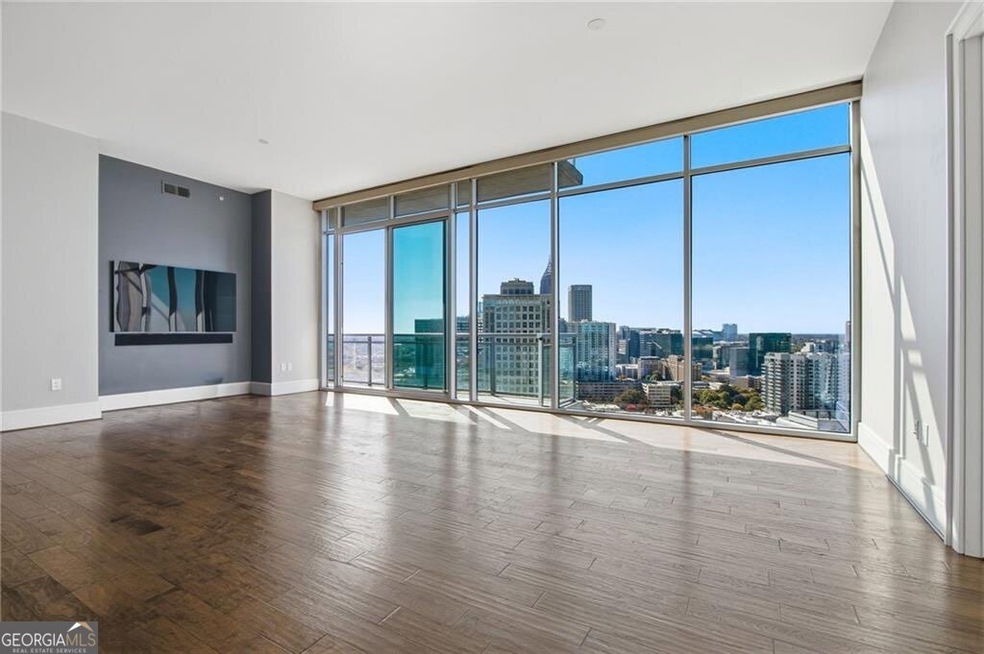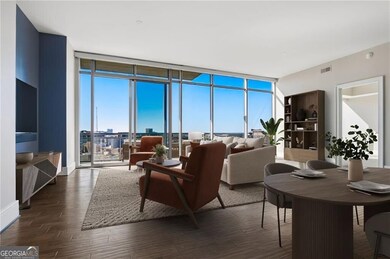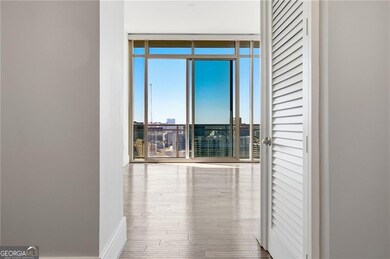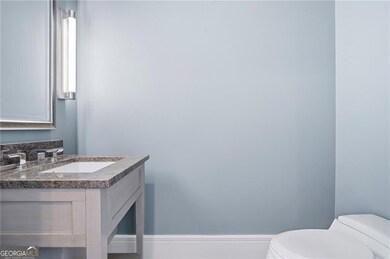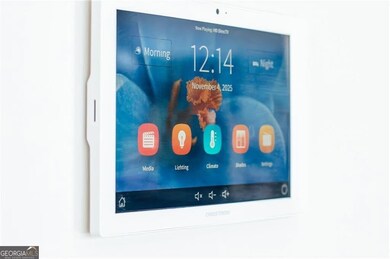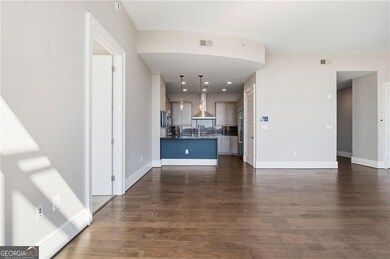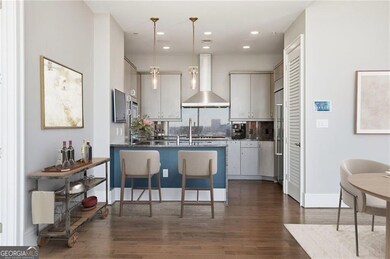1065 Midtown 1065 Peachtree St NE Unit 3303 Atlanta, GA 30309
Midtown Atlanta NeighborhoodHighlights
- Fitness Center
- In Ground Pool
- City View
- Midtown High School Rated A+
- Gated Community
- 3-minute walk to 10th Street Park
About This Home
Experience elevated Midtown living at its finest from this luxurious 33rd-floor residence perched above the Loews Atlanta Hotel. Enjoy sweeping, unobstructed views of Midtown, Downtown, and Piedmont Park from every room of this impeccably designed home. The spacious open layout offers a seamless flow between the living, dining, and kitchen areas - perfect for both entertaining and everyday living. The oversized primary suite provides a serene retreat with automatic blackout shades, a custom walk-in closet, and a spa-like ensuite bath featuring a Victoria + Albert soaking tub and separate shower. The guest suite offers privacy and comfort for visitors or an ideal home office. Every detail has been thoughtfully upgraded, from hardwood floors and custom cabinetry to high-end kitchen appliances, smart home features, and an integrated audio-visual system. Electronic shades and mounted TVs in each room remain with the home, creating a truly turnkey experience. Residents of 1065 Midtown enjoy exclusive access to the private owner amenities above the Loews Hotel, including a heated rooftop pool, clubroom, and 24-hour concierge. Ownership also includes direct elevator access to Exhale Spa & Gym, valet service, and in-room dining from Ashland Restaurant. With only 52 private residences above the hotel, 1065 Midtown offers a rare blend of privacy, security, and resort-style luxury. Two deeded parking spaces, same-level storage, and a private gated entry ensure convenience and peace of mind. Just moments from Piedmont Park, the BeltLine, the High Museum, and Atlanta's top restaurants and nightlife, this residence captures the very best of urban sophistication.
Condo Details
Home Type
- Condominium
Est. Annual Taxes
- $13,542
Year Built
- Built in 2015
Lot Details
- Two or More Common Walls
- Zero Lot Line
Home Design
- Contemporary Architecture
- Concrete Siding
Interior Spaces
- 1,992 Sq Ft Home
- 1-Story Property
- Roommate Plan
- Entrance Foyer
- Dining Room Seats More Than Twelve
- Den
- Carpet
Kitchen
- Breakfast Area or Nook
- Stainless Steel Appliances
- Kitchen Island
Bedrooms and Bathrooms
- 2 Main Level Bedrooms
- Split Bedroom Floorplan
Laundry
- Laundry in Mud Room
- Laundry Room
Parking
- 2 Car Garage
- Assigned Parking
Accessible Home Design
- Accessible Entrance
Outdoor Features
- In Ground Pool
- Deck
Schools
- Springdale Park Elementary School
- David T Howard Middle School
- Grady High School
Utilities
- Central Heating and Cooling System
- Underground Utilities
Community Details
Overview
- Property has a Home Owners Association
- Association fees include management fee
- High-Rise Condominium
- 1065 Midtown Loews Subdivision
Recreation
Pet Policy
- Call for details about the types of pets allowed
Security
- Card or Code Access
- Gated Community
Map
About 1065 Midtown
Source: Georgia MLS
MLS Number: 10642672
APN: 17-0106-0005-513-4
- 1065 Peachtree St NE Unit 3005
- 1065 Peachtree St NE Unit 3201
- 1065 Peachtree St NE Unit 3504
- 1065 Peachtree St NE Unit 3505
- 1065 Peachtree St NE Unit 3105
- 1065 Peachtree St NE Unit 3102
- 1080 Peachtree St NE Unit 2108
- 1080 Peachtree St NE Unit 1915
- 1080 Peachtree St NE Unit 1006
- 1080 Peachtree St NE Unit 1616
- 1080 Peachtree St NE Unit 2116
- 1080 Peachtree St NE Unit 1703
- 1080 Peachtree St NE Unit 1012
- 1080 Peachtree St NE Unit 1701
- 1080 Peachtree St NE Unit 1812
- 1080 Peachtree St NE Unit 1102
- 1080 Peachtree St NE
- 1080 Peachtree St NE Unit 3309
- 1080 Peachtree St NE Unit 1610
- 1080 Peachtree St NE Unit 2503
- 1065 Peachtree St NE Unit 3604
- 1080 Peachtree St NE Unit 2015
- 1080 Peachtree St NE Unit 2101
- 1080 Peachtree St NE Unit 1004
- 1080 Peachtree St NE Unit 910
- 1080 Peachtree St NE Unit 2904
- 1080 Peachtree St NE Unit 2215
- 1081 Juniper St NE Unit Juniper - 2C
- 1081 Juniper St NE Unit S2C
- 1081 Juniper St NE Unit S1C
- 1081 Juniper St NE
- 1023 Juniper St NE Unit 203
- 1101 Juniper St NE Unit 630
- 1101 Juniper St NE Unit 808
- 1020 Piedmont Ave NE
- 60 11th St NE
- 77 12th St NE Unit 1104
- 77 12th St NE Unit 1405
- 180 10th St
- 205 12th St NE Unit 3
