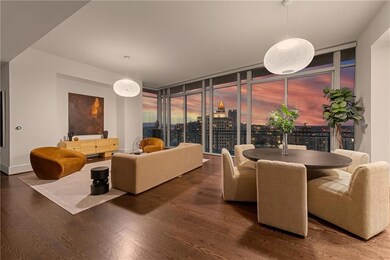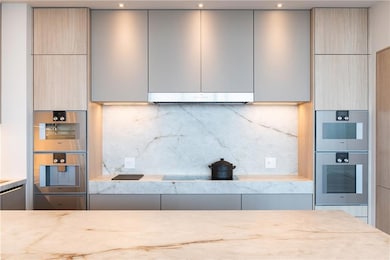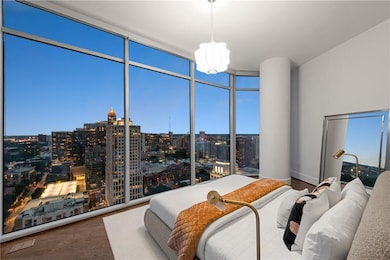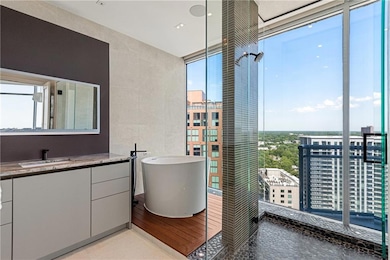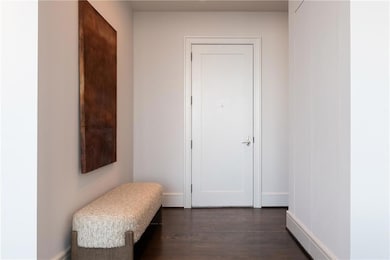1065 Midtown 1065 Peachtree St NE Unit 3504 Atlanta, GA 30309
Midtown Atlanta NeighborhoodEstimated payment $18,993/month
Highlights
- Concierge
- Fitness Center
- Heated Pool
- Midtown High School Rated A+
- Open-Concept Dining Room
- 3-minute walk to 10th Street Park
About This Home
Welcome to Stylish Sophistication in the heart of Midtown. Perched high above the city's vibrant core, this stunning 3 bedroom, 3.5 bath residence plus den/office, has been thoughtfully reimagined by renowned designer Matthew Rao of Rao Design Studio, and delivers an unmatched blend of modern sophistication and serene comfort. From the gallery lighting to the warm hardwood floors, this modern masterpiece exudes a sense of refined elegance.
The sleek chef's kitchen is equipped with premium Gaggenau appliances, including convection and steam ovens, microwave, coffee machine, refrigerator, and induction cooktop, not only are they beautiful but they will delight even the most discerning culinary enthusiast. The Thermador three-zone wine cooler makes entertaining effortless.
Down the hall leading to the primary suite, gallery-style lighting transitions from pinpoint to spotlight, perfect for illuminating art collections. In-ceiling speakers and prewiring for a full home automation system ensure the space is as smart as it is stylish. Retreat to the spa-inspired primary bath, a Zen masterpiece featuring a steam shower, whirlpool tub, and dual vanities with lighted mirrors that slide open to reveal discreet storage.
With soaring 12-foot ceilings and panoramic views, this home captures both the sunrise and sunset. Imagine waking up to the golden morning light in the primary suite and at day’s end, unwinding with dramatic west-facing cityscapes from the living room as you enjoy the vibrant glow of the setting sun. Directional views span from Mercedes-Benz Stadium to the lush expanse of Piedmont Park.
Additional features that convey with the condo include the largest available climate-controlled storage unit and four premium parking spaces. As a resident, enjoy direct access to the Exhale Spa, professional fitness center with group classes, swimming pool for sunbathing, and the private club room perfect for hosting events and parties. This is Midtown's most luxurious high-rise community atop the Loews Hotel. Sophisticated, Serene, Unmistakably Chic.
Listing Agent
Atlanta Fine Homes Sotheby's International License #306379 Listed on: 05/27/2025

Property Details
Home Type
- Condominium
Est. Annual Taxes
- $27,097
Year Built
- Built in 2015 | Remodeled
HOA Fees
- $2,882 Monthly HOA Fees
Property Views
- Park or Greenbelt
Interior Spaces
- 2,819 Sq Ft Home
- 1-Story Property
- Ceiling height of 10 feet on the main level
- Double Pane Windows
- Entrance Foyer
- Open-Concept Dining Room
- Home Office
- Security Gate
Kitchen
- Open to Family Room
- Breakfast Bar
- Electric Cooktop
- Range Hood
- Microwave
- Dishwasher
- Kitchen Island
- Solid Surface Countertops
- Disposal
Flooring
- Wood
- Tile
Bedrooms and Bathrooms
- 3 Main Level Bedrooms
- Dual Vanity Sinks in Primary Bathroom
- Whirlpool Bathtub
- Separate Shower in Primary Bathroom
Laundry
- Laundry Room
- Laundry on main level
- Dryer
- Washer
Parking
- 4 Parking Spaces
- Covered Parking
- Secured Garage or Parking
- Deeded Parking
- Assigned Parking
Pool
- Heated Pool
- Spa
Outdoor Features
- Covered Patio or Porch
Location
- Property is near public transit
- Property is near schools
- Property is near shops
Schools
- Springdale Park Elementary School
- David T Howard Middle School
- Midtown High School
Utilities
- Zoned Heating and Cooling
- Heating Available
- 110 Volts
- Cable TV Available
Additional Features
- Energy-Efficient Thermostat
- 1 Common Wall
Listing and Financial Details
- Assessor Parcel Number 17 010600055241
Community Details
Overview
- $5,764 Initiation Fee
- 52 Units
- 1065 Midtown Private Resid Association
- Secondary HOA Phone (404) 545-5795
- High-Rise Condominium
- 1065 Midtown Loews Subdivision
- Rental Restrictions
Amenities
- Concierge
- Guest Suites
Recreation
- Community Spa
- Park
Security
- Card or Code Access
- Fire and Smoke Detector
- Fire Sprinkler System
Map
About 1065 Midtown
Home Values in the Area
Average Home Value in this Area
Tax History
| Year | Tax Paid | Tax Assessment Tax Assessment Total Assessment is a certain percentage of the fair market value that is determined by local assessors to be the total taxable value of land and additions on the property. | Land | Improvement |
|---|---|---|---|---|
| 2025 | $21,114 | $695,640 | $118,560 | $577,080 |
| 2023 | $27,402 | $661,880 | $104,400 | $557,480 |
| 2022 | $26,786 | $661,880 | $104,400 | $557,480 |
| 2021 | $25,338 | $619,680 | $106,000 | $513,680 |
| 2020 | $24,696 | $602,840 | $92,880 | $509,960 |
| 2019 | $188 | $602,840 | $92,880 | $509,960 |
| 2018 | $24,958 | $602,840 | $92,880 | $509,960 |
| 2017 | $6,162 | $579,640 | $89,280 | $490,360 |
| 2016 | $21,333 | $579,640 | $89,280 | $490,360 |
Property History
| Date | Event | Price | Change | Sq Ft Price |
|---|---|---|---|---|
| 07/28/2025 07/28/25 | Price Changed | $2,600,000 | -3.7% | $922 / Sq Ft |
| 05/27/2025 05/27/25 | For Sale | $2,700,000 | 0.0% | $958 / Sq Ft |
| 05/27/2025 05/27/25 | Off Market | $2,700,000 | -- | -- |
| 03/31/2017 03/31/17 | Sold | $1,890,000 | 0.0% | $670 / Sq Ft |
| 03/30/2017 03/30/17 | Pending | -- | -- | -- |
| 03/30/2017 03/30/17 | For Sale | $1,890,000 | -- | $670 / Sq Ft |
Purchase History
| Date | Type | Sale Price | Title Company |
|---|---|---|---|
| Warranty Deed | $1,890,000 | -- |
Source: First Multiple Listing Service (FMLS)
MLS Number: 7585386
APN: 17-0106-0005-524-1
- 1065 Peachtree St NE Unit 3505
- 1065 Peachtree St NE Unit 3201
- 1065 Peachtree St NE Unit 3005
- 1065 Peachtree St NE Unit 3102
- 1065 Peachtree St NE Unit 3003
- 1080 Peachtree St NE Unit 2907
- 1080 Peachtree St NE Unit 1203
- 1080 Peachtree St NE Unit 2006
- 1080 Peachtree St NE Unit 3303
- 1080 Peachtree St NE Unit 1812
- 1080 Peachtree St NE Unit 2904
- 1080 Peachtree St NE Unit 1616
- 1080 Peachtree St NE Unit 3309
- 1080 Peachtree St NE Unit 2116
- 1080 Peachtree St NE Unit 1102
- 1080 Peachtree St NE Unit 1815
- 1080 Peachtree St NE Unit 2315
- 1080 Peachtree St NE Unit 703
- 1080 Peachtree St NE Unit 1006
- 1080 Peachtree St NE Unit 910
- 1080 Peachtree St NE Unit 2904
- 1080 Peachtree St NE Unit 1001
- 1080 Peachtree St NE Unit 2215
- 1081 Juniper St NE
- 1023 Juniper St NE Unit 203
- 1101 Juniper St NE Unit 327
- 1101 Juniper St NE Unit 808
- 1101 Juniper St NE Unit 1018
- 1020 Piedmont Ave NE
- 60 11th St NE
- 77 12th St NE Unit 1304
- 77 12th St NE Unit 1317
- 180 10th St
- 205 12th St NE Unit 3
- 205 12th St NE Unit 2005
- 205 12th St NE Unit Redbud
- 205 12th St NE Unit Dogwood
- 205 12th St NE Unit Oak

