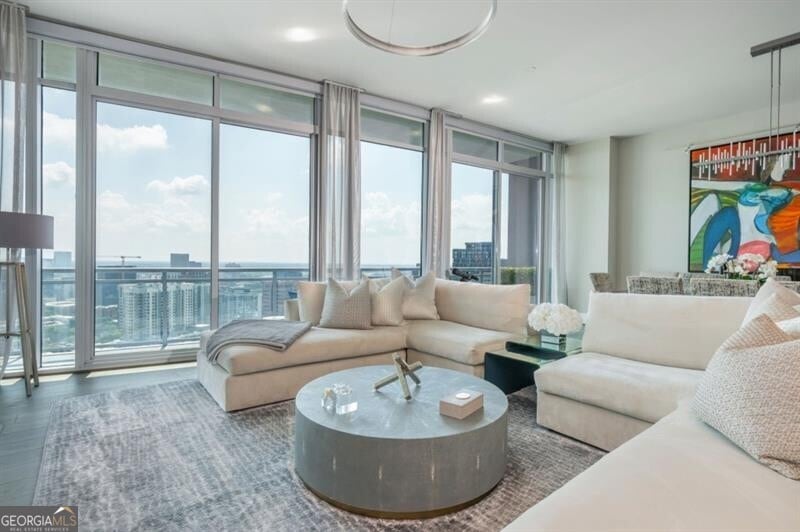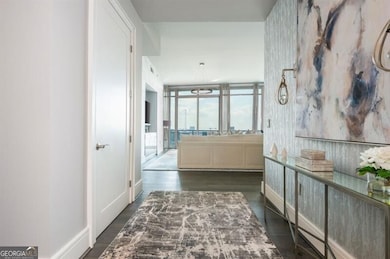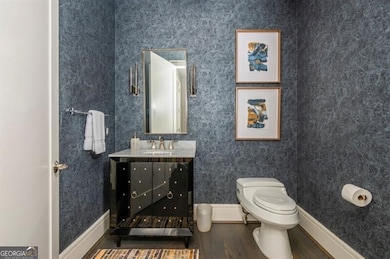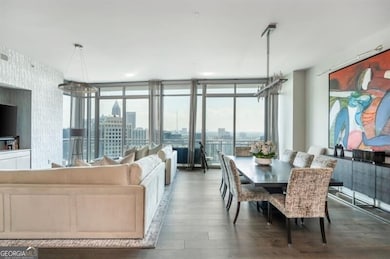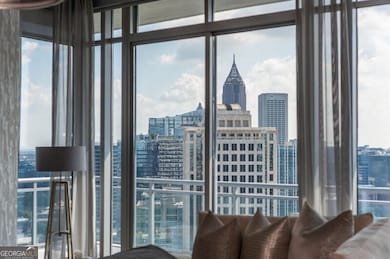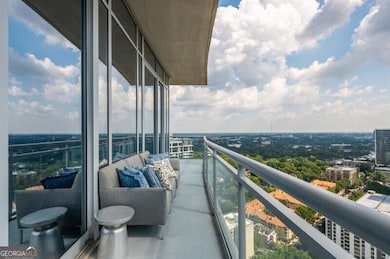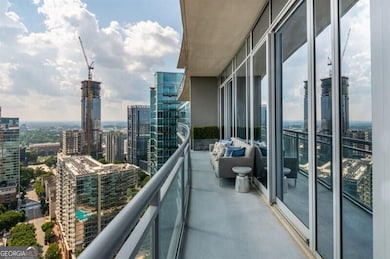Step into sophistication with this extraordinary 3-bedroom plus office, 3.5-bathroom penthouse, perfectly positioned in the heart of Midtown Atlanta. Offered fully furnished, this residence combines modern elegance with the ease of turnkey living. Walls of floor-to-ceiling glass frame sweeping skyline views, filling the open-concept living and dining spaces with natural light by day and a glittering cityscape by night. The chef's kitchen is outfitted with premium appliances, sleek cabinetry, and a generous island for casual dining or entertaining. A private office offers the perfect space for working or creating from home. Each bedroom is thoughtfully designed as a private retreat with en-suite bathrooms, while the primary suite features a spa-inspired bath and custom walk-in closet. Multiple balconies extend the living space outdoors, creating seamless flow between indoor comfort and fresh-air city views. Residents of this exclusive building enjoy access to world-class amenities including a rooftop pool, state-of-the-art fitness center, and full-service concierge. With Piedmont Park, acclaimed dining, and cultural destinations just steps away, this penthouse delivers a lifestyle of refined luxury and unmatched convenience.

