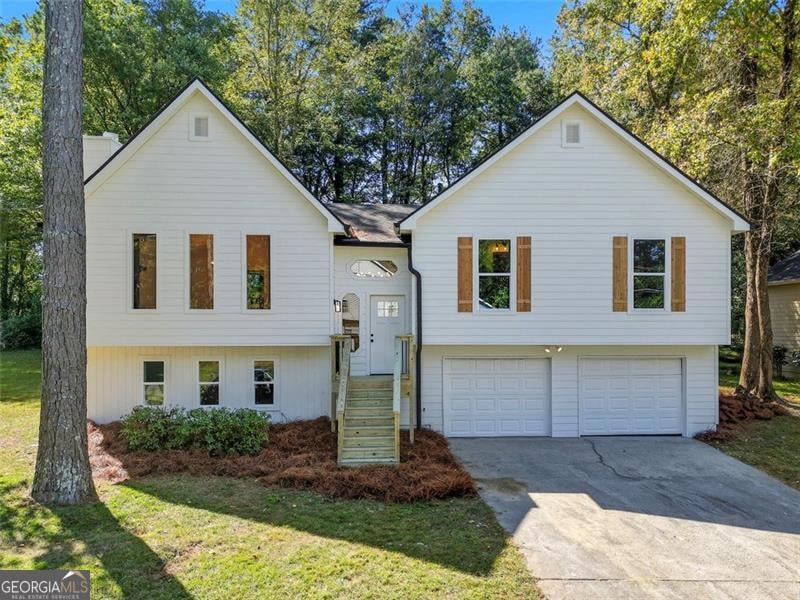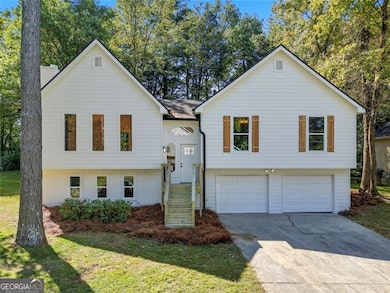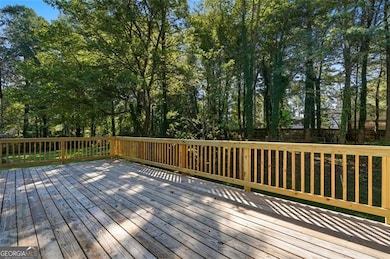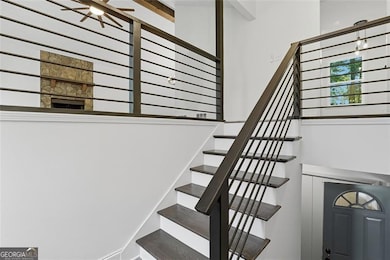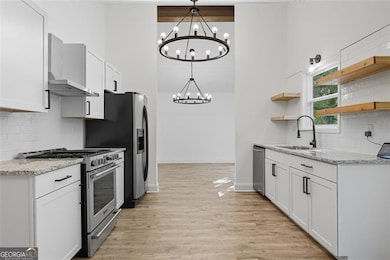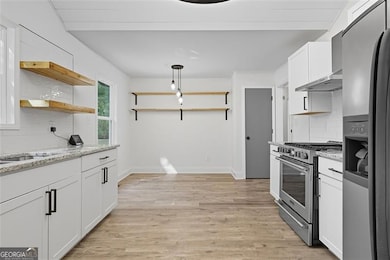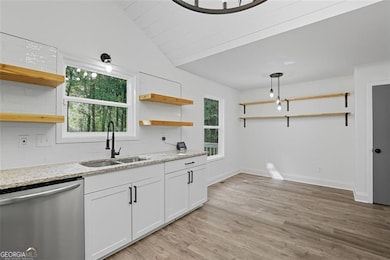1065 Stoney Creek Ln Unit 2 Austell, GA 30168
Estimated payment $2,121/month
Highlights
- Freestanding Bathtub
- 2-Story Property
- No HOA
- Vaulted Ceiling
- 1 Fireplace
- Den
About This Home
Complete Renovation! Every detail in this home was considered and upgraded with perfection. Split foyer floor plan with 5 bedrooms and 3 full baths! Upstairs boasts a vaulted family room with a wood burning fireplace, dining area with modern lighting, 3 ample sized bedrooms and 2 full modern updated baths. The main bath is a showstopper with a huge walk in glass/tile shower with 2 shower heads and a stand alone tub! The guest bath include a tub/shower combo with updated fixtures and tile to go with a brand new granite vanity! To top off the main level, the kitchen is a chefs dream. Quartz countertops, shaker cabinets, ample counter space, stainless steel appliances and modern lighting and fixtures! Downstairs you will find 2 more large bedrooms and another immaculate full bath complete with tile tub/shower combo, granite vanity and finishes to match the upstairs modern feel. A large 2 car garage rounds up the lower level and has enough space for toys/lawn equipment/storage. The exterior siding is all new, the roof is new, the large back deck is new! No corners were cut and every detail was handled including the beautifully landscaped yard make this home perfect and ready for its next owner! Hurry before its too late. This wont last long!
Home Details
Home Type
- Single Family
Est. Annual Taxes
- $2,412
Year Built
- Built in 1988 | Remodeled
Lot Details
- 0.37 Acre Lot
- Level Lot
Parking
- 2 Car Garage
Home Design
- 2-Story Property
- Composition Roof
- Press Board Siding
Interior Spaces
- Vaulted Ceiling
- 1 Fireplace
- Entrance Foyer
- Family Room
- Den
- Vinyl Flooring
- Laundry Room
Kitchen
- Oven or Range
- Microwave
- Dishwasher
- Stainless Steel Appliances
- Disposal
Bedrooms and Bathrooms
- Freestanding Bathtub
Finished Basement
- Basement Fills Entire Space Under The House
- Exterior Basement Entry
- Finished Basement Bathroom
Schools
- Bryant Elementary School
- Lindley Middle School
- Pebblebrook High School
Utilities
- Forced Air Heating and Cooling System
- Underground Utilities
- Gas Water Heater
- High Speed Internet
- Phone Available
- Cable TV Available
Community Details
Overview
- No Home Owners Association
- Mount Pisgah Estates Subdivision
Amenities
- Laundry Facilities
Map
Home Values in the Area
Average Home Value in this Area
Tax History
| Year | Tax Paid | Tax Assessment Tax Assessment Total Assessment is a certain percentage of the fair market value that is determined by local assessors to be the total taxable value of land and additions on the property. | Land | Improvement |
|---|---|---|---|---|
| 2025 | $2,410 | $80,000 | $13,120 | $66,880 |
| 2024 | $2,412 | $80,000 | $13,120 | $66,880 |
| 2023 | $3,340 | $110,784 | $20,000 | $90,784 |
| 2022 | $2,599 | $85,632 | $13,600 | $72,032 |
| 2021 | $2,599 | $85,632 | $13,600 | $72,032 |
| 2020 | $1,786 | $58,840 | $7,200 | $51,640 |
| 2019 | $1,786 | $58,840 | $7,200 | $51,640 |
| 2018 | $1,335 | $44,000 | $6,000 | $38,000 |
| 2017 | $1,265 | $44,000 | $6,000 | $38,000 |
| 2016 | $957 | $33,292 | $4,000 | $29,292 |
| 2015 | $981 | $33,292 | $4,000 | $29,292 |
| 2014 | $559 | $18,820 | $0 | $0 |
Property History
| Date | Event | Price | List to Sale | Price per Sq Ft |
|---|---|---|---|---|
| 10/09/2025 10/09/25 | For Sale | $364,900 | -- | $169 / Sq Ft |
Purchase History
| Date | Type | Sale Price | Title Company |
|---|---|---|---|
| Special Warranty Deed | $200,000 | None Listed On Document | |
| Warranty Deed | $180,000 | None Listed On Document | |
| Quit Claim Deed | -- | -- | |
| Foreclosure Deed | $14,001 | -- | |
| Quit Claim Deed | -- | -- | |
| Deed | $20,000 | -- |
Mortgage History
| Date | Status | Loan Amount | Loan Type |
|---|---|---|---|
| Open | $200,000 | New Conventional | |
| Previous Owner | $82,209 | FHA | |
| Closed | $11,000 | No Value Available |
Source: Georgia MLS
MLS Number: 10622305
APN: 18-0265-0-048-0
- 1076 Stoney Creek Ln
- 6412 Stoney Creek Ct
- 6302 Mount Pisgah Ln
- 6320 Sweetbriar Dr SW
- 1202 Pisgah Rd SW
- 1310 Dillon Rd
- 1144 Angelia Dr SW
- 6243 David Ln SW
- 6266 Britt Rd SW
- 1086 S Gordon Rd
- 846 Orris Ln SW
- 6609 Crossing Creek Point
- 5967 Cedar Ln SW
- 1333 Laura Ln
- 1031 Bettina Ct SW
- 6251 Honeybell Alley
- 1255 Angelia Dr SW
- 6286 David Ln SW
- 1457 Thunderwood Ln SW
- 1333 Laura Ln
- 5946 Dunn Rd SW
- 6104 Pisgah Rd SW Unit 2
- 6104 Pisgah Rd SW Unit B
- 6702 Songwood Dr
- 865 Revena Ln
- 6829 Ivy Log Dr SW
- 841 Revena Dr
- 840 Howard Ct SW
- 1666 Greenbrook Dr
- 1542 Elm Log Ct
- 1533 Pendley Dr
- 1443 Devon Mill Way
- 1821 Pine Creek Dr
- 6563 Brandemere Way
- 5581 Ricky Ln
- 1766 Blossom Ln
