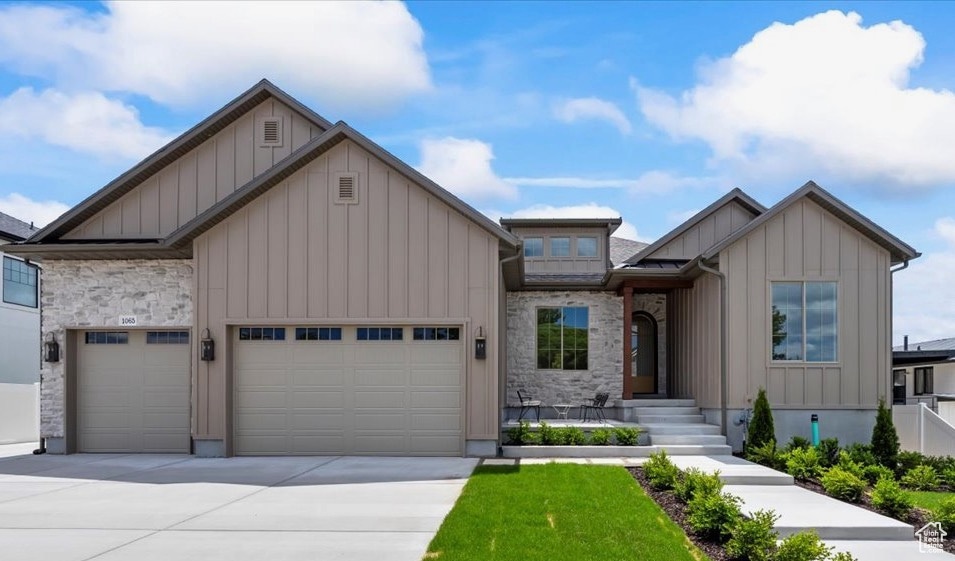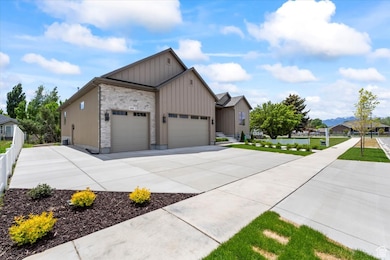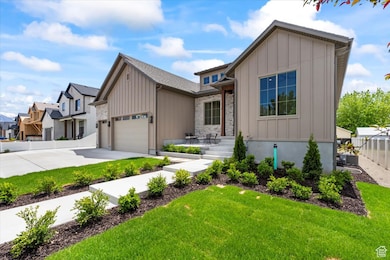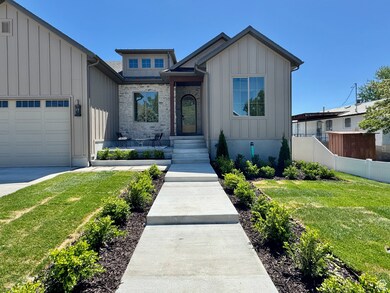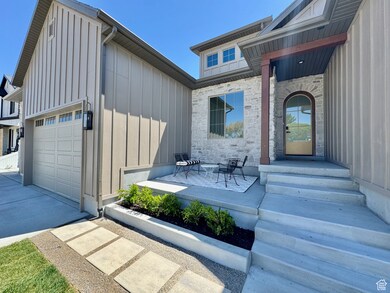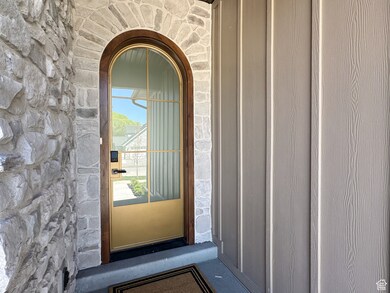
Estimated payment $6,313/month
Highlights
- RV or Boat Parking
- Mature Trees
- Rambler Architecture
- Lehi Junior High School Rated A-
- Mountain View
- Main Floor Primary Bedroom
About This Home
Modern European Lux at it's finest! Complete & Move-in Ready! Welcome to the Colibri Homes experience where every detail of your DREAM HOME is custom crafted. You'll find elevated, on-trend design & superior materials welcoming you to this Modern European Masterpiece. Walk through the $5k custom arched iron door & you'll know what we mean! Designer lighting, modern archways, a custom cast concrete fireplace, and interior stone accents are just a few of the upgrades that give this home the old-world charm Pinterest is loving! The primary main floor suite is a true sanctuary with a luxury shower featuring embossed tile, frameless glass, gold Moen fixtures and stand alone soaking tub. Enjoy direct access to the main floor laundry through the over-sized, walk-in closet. The kitchen really wows with custom slim shaker cabinetry, cafe appliances, gorgeous quartz island and on-trend stone accents Details like a heated garage, extra deep third car, and RV parking means everyone in the household is happy! Professionally designed landscaping plan is the icing on the cake of this amazing home.
Listing Agent
Jordan Buttars
Canyon Collective Real Estate License #8643794 Listed on: 04/01/2025
Co-Listing Agent
Kelli Buttars
Canyon Collective Real Estate License #5452344
Home Details
Home Type
- Single Family
Est. Annual Taxes
- $2,081
Year Built
- Built in 2025
Lot Details
- 9,583 Sq Ft Lot
- Cul-De-Sac
- Partially Fenced Property
- Landscaped
- Mature Trees
- Property is zoned Single-Family
Parking
- 3 Car Attached Garage
- 6 Open Parking Spaces
- RV or Boat Parking
Home Design
- Rambler Architecture
- Stone Siding
- Asphalt
Interior Spaces
- 4,712 Sq Ft Home
- 2-Story Property
- Wet Bar
- Ceiling Fan
- Gas Log Fireplace
- Double Pane Windows
- Sliding Doors
- Den
- Mountain Views
- Basement Fills Entire Space Under The House
- Electric Dryer Hookup
Kitchen
- Gas Oven
- Gas Range
- Range Hood
- Microwave
- Disposal
Flooring
- Carpet
- Tile
Bedrooms and Bathrooms
- 3 Main Level Bedrooms
- Primary Bedroom on Main
- Walk-In Closet
- Bathtub With Separate Shower Stall
Eco-Friendly Details
- Reclaimed Water Irrigation System
Outdoor Features
- Open Patio
- Porch
Schools
- Meadow Elementary School
- Lehi Middle School
- Lehi High School
Utilities
- Forced Air Heating and Cooling System
- Natural Gas Connected
Community Details
- No Home Owners Association
- Hunting Farms Subdivision
Listing and Financial Details
- Home warranty included in the sale of the property
- Assessor Parcel Number 68-073-0002
Map
Home Values in the Area
Average Home Value in this Area
Tax History
| Year | Tax Paid | Tax Assessment Tax Assessment Total Assessment is a certain percentage of the fair market value that is determined by local assessors to be the total taxable value of land and additions on the property. | Land | Improvement |
|---|---|---|---|---|
| 2024 | $2,081 | $243,500 | $0 | $0 |
| 2023 | $1,860 | $236,400 | $0 | $0 |
Property History
| Date | Event | Price | Change | Sq Ft Price |
|---|---|---|---|---|
| 05/21/2025 05/21/25 | Price Changed | $1,099,000 | -0.1% | $233 / Sq Ft |
| 04/01/2025 04/01/25 | For Sale | $1,100,000 | -- | $233 / Sq Ft |
Purchase History
| Date | Type | Sale Price | Title Company |
|---|---|---|---|
| Warranty Deed | -- | Onrecord Title | |
| Warranty Deed | -- | Onrecord Title |
Mortgage History
| Date | Status | Loan Amount | Loan Type |
|---|---|---|---|
| Open | $673,000 | Construction | |
| Closed | $673,000 | Construction |
Similar Homes in Lehi, UT
Source: UtahRealEstate.com
MLS Number: 2074179
APN: 68-073-0002
