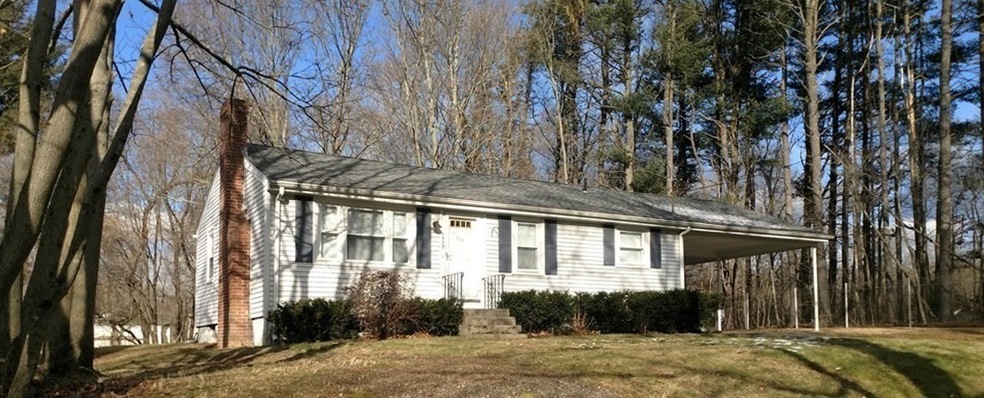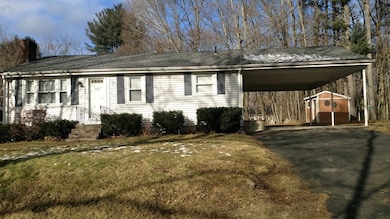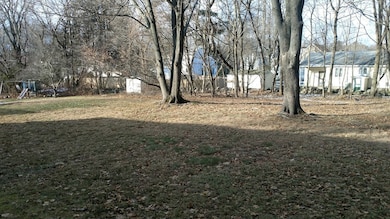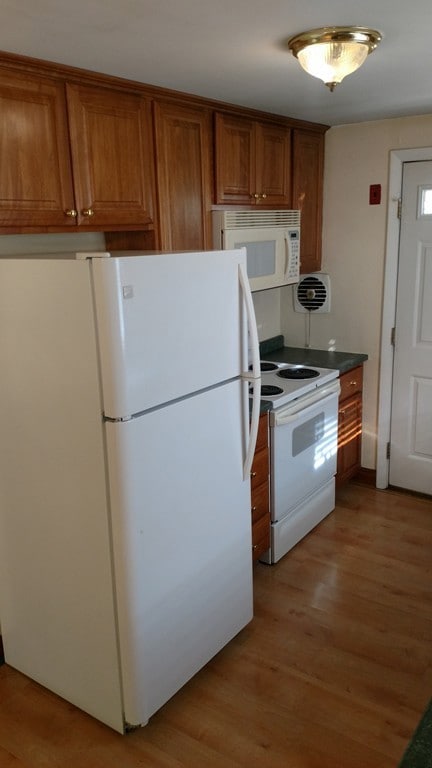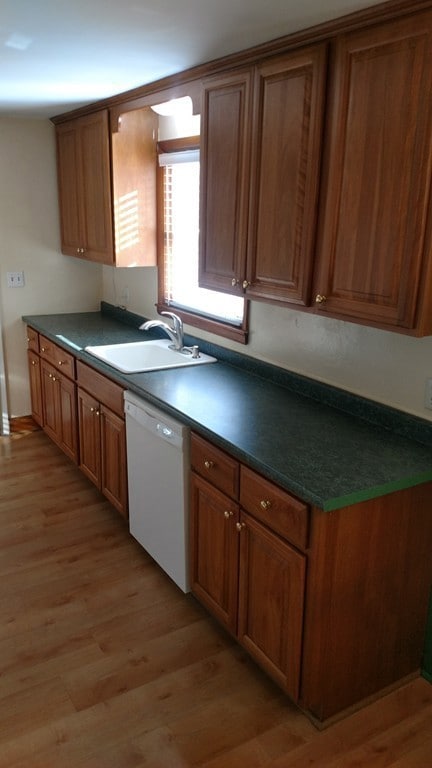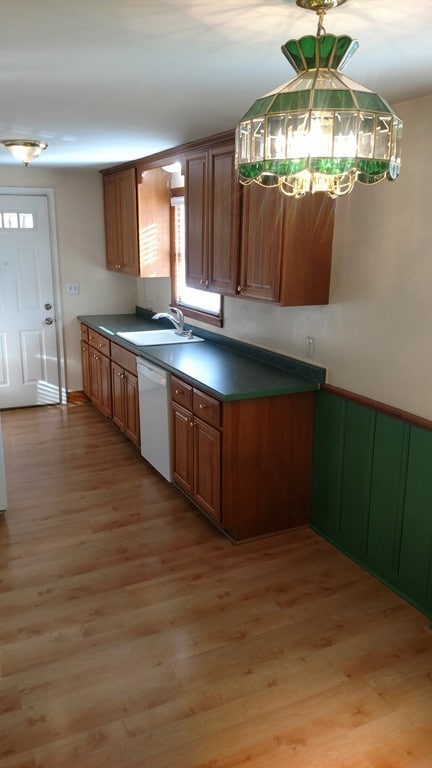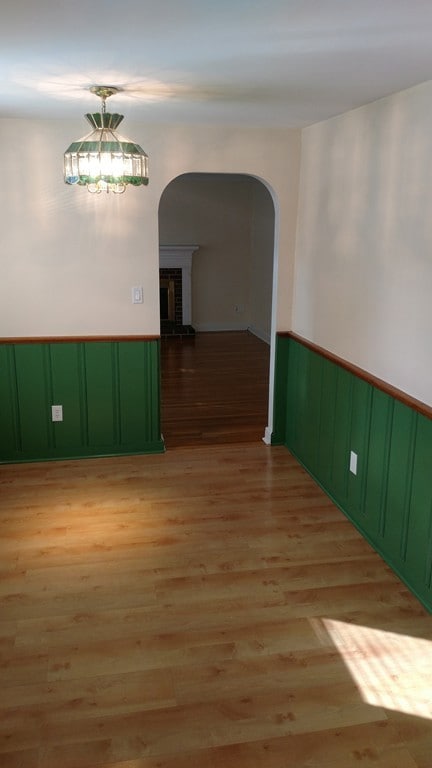1065 W Elm Street Extension Unit 1 Brockton, MA 02301
Winters Corner Neighborhood
3
Beds
1
Bath
1,100
Sq Ft
9,191
Sq Ft Lot
Highlights
- Golf Course Community
- Property is near public transit
- Main Floor Primary Bedroom
- Medical Services
- Wood Flooring
- No HOA
About This Home
BROCKTON WEST-SIDE SINGLE FAMILY 6 ROOM, 3 BEDRM, RANCH STYLE HOME FOR RENT. Features include, Hardwood Flooring, a Fully Applianced Eat-In Kitchen, a Fireplaced Livingroom, a Family Room & Laundry in the Basement, Plenty of Closet Space, Plus Off Street Parking. Come View This Beautiful Home Located on a Quiet Side Street. Close To Schools, Shopping, Walmart, Restaurants, & the Highway! EASY TO SHOW= Call for your Appointment Today= Before It Is Gone!
Home Details
Home Type
- Single Family
Est. Annual Taxes
- $4,622
Year Built
- Built in 1965 | Remodeled
Lot Details
- 9,191 Sq Ft Lot
- Garden
Parking
- 4 Car Parking Spaces
Interior Spaces
- Chair Railings
- Wainscoting
- Ceiling Fan
- Recessed Lighting
- Living Room with Fireplace
- Dining Area
- Home Office
- Home Security System
Kitchen
- Range
- Microwave
- Dishwasher
- Upgraded Countertops
Flooring
- Wood
- Laminate
- Ceramic Tile
Bedrooms and Bathrooms
- 3 Bedrooms
- Primary Bedroom on Main
- 1 Full Bathroom
- Linen Closet In Bathroom
Laundry
- Dryer
- Washer
Basement
- Exterior Basement Entry
- Laundry in Basement
Outdoor Features
- Outdoor Storage
- Rain Gutters
Location
- Property is near public transit
- Property is near schools
Schools
- Hancock Elementary School
- West Jr High Middle School
- Brockton H S. High School
Utilities
- No Cooling
- Forced Air Heating System
- Heating System Uses Oil
- Cable TV Available
Listing and Financial Details
- Property Available on 9/1/25
- Rent includes water, occupancy only, parking
- 12 Month Lease Term
Community Details
Overview
- No Home Owners Association
Amenities
- Medical Services
- Shops
- Coin Laundry
Recreation
- Golf Course Community
- Tennis Courts
- Community Pool
- Park
- Jogging Path
- Bike Trail
Pet Policy
- No Pets Allowed
Map
Source: MLS Property Information Network (MLS PIN)
MLS Number: 73395525
APN: BROC-000011-000220
Nearby Homes
- 1004 North Unit 5
- 79 Wheeler Ave Unit 1
- 26 Madrid Square Unit 12
- 244 Washington St
- 349 N Pearl St
- 285 W Elm St Unit 6
- 237 Belmont St Unit 3
- 58 Brett St Unit 1
- 215 W Elm St Unit 1
- 215 W Elm St Unit 2
- 239 Forest Ave Unit 3
- 74 Weston St Unit 2
- 188 Belmont St Unit 2
- 55 Arlington St
- 211 Green St Unit 2
- 217 Pleasant St Unit 1W
- 70 Highland St
- 160 Belmont St Unit 1
- 26 Reynolds St Unit 1
- 50 Oliver St Unit B
