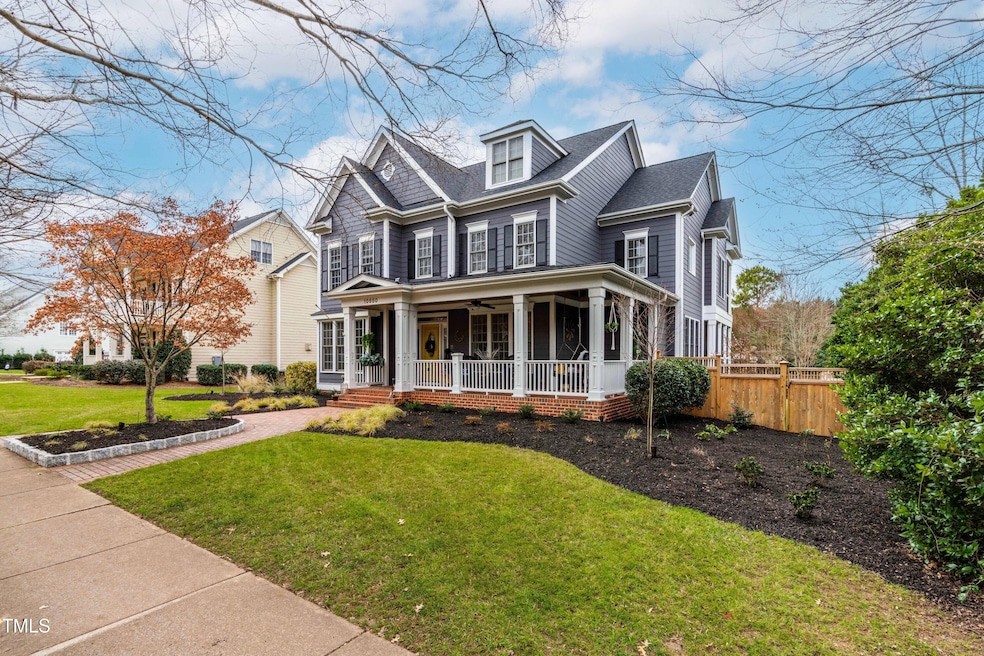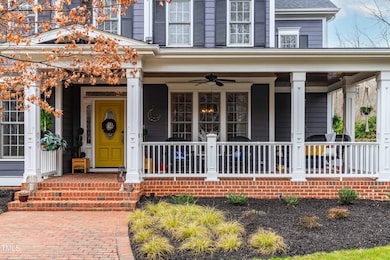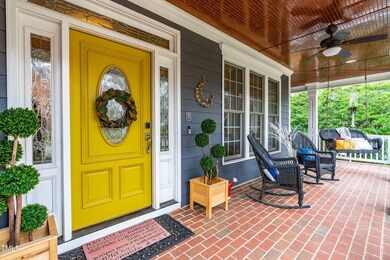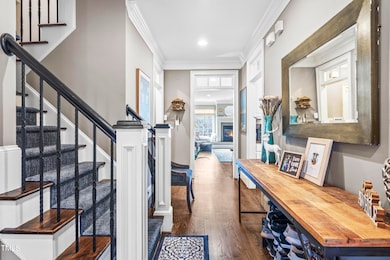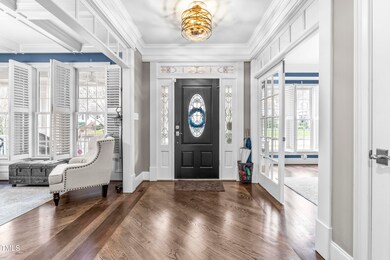
10650 Bedfordtown Dr Raleigh, NC 27614
Bedford at Falls River NeighborhoodHighlights
- Craftsman Architecture
- Wood Flooring
- Forced Air Zoned Heating and Cooling System
- Abbotts Creek Elementary School Rated A
- 2 Car Attached Garage
About This Home
As of February 2025In search of the exceptional? Find it at 10650 Bedfordtown Drive, an exquisitely crafted, ready-to-occupy, custom-built home. The picturesque, tree-lined approach leads to an inviting front porch, the ideal spot for your morning coffee. Upon entry, the home's seamless blend of luxury and comfort will captivate you. The detailed millwork throughout speaks to a quiet elegance and sophistication. Offering ample room for relaxation or entertaining, this spacious 5-bedroom, 5.5-bathroom residence is well-appointed. The chef's kitchen features granite countertops, stainless steel appliances, an island, butler's pantry, and breakfast nook/bar. The formal dining room is currently being used as a parlor and impresses with its elegant, coffered ceilings. On the main floor, there's a guest suite with a private bathroom, a large family room with a warm fireplace, and a secluded executive office with French doors for extra privacy. Upstairs, the primary suite includes a sitting area and a screened balcony. The third floor presents a full bathroom and boundless potential. The backyard offers a serene setting for evening gatherings around the firepit. Located in Bedford at Falls River, a coveted community known for its lush greenery and pet-friendly spaces, and just steps from the pool, raquetball, and tennis courts. Recent Updates: Roof, HVAC, Refinished Floors, Exterior/Interior Paint, Surround Sound (top floor and living room). This dream home awaits your visit in 2025.Showings started Jan 4th. Coming soon first 19 days on market.
Last Agent to Sell the Property
Coldwell Banker HPW License #158182 Listed on: 01/03/2025

Home Details
Home Type
- Single Family
Est. Annual Taxes
- $7,897
Year Built
- Built in 2005
Lot Details
- 10,454 Sq Ft Lot
HOA Fees
- $85 Monthly HOA Fees
Parking
- 2 Car Attached Garage
- 2 Open Parking Spaces
Home Design
- Craftsman Architecture
- Transitional Architecture
- Architectural Shingle Roof
Interior Spaces
- 4,113 Sq Ft Home
- 3-Story Property
Flooring
- Wood
- Carpet
- Tile
Bedrooms and Bathrooms
- 5 Bedrooms
Schools
- Abbotts Creek Elementary School
- Wakefield Middle School
- Wakefield High School
Utilities
- Forced Air Zoned Heating and Cooling System
- Heating System Uses Natural Gas
Community Details
- Association fees include unknown
- Bedford At Falls River Association, Phone Number (919) 408-7430
- Bedford At Falls River Subdivision
Listing and Financial Details
- Assessor Parcel Number 1729.04-81-8772.000
Ownership History
Purchase Details
Home Financials for this Owner
Home Financials are based on the most recent Mortgage that was taken out on this home.Purchase Details
Home Financials for this Owner
Home Financials are based on the most recent Mortgage that was taken out on this home.Purchase Details
Home Financials for this Owner
Home Financials are based on the most recent Mortgage that was taken out on this home.Purchase Details
Home Financials for this Owner
Home Financials are based on the most recent Mortgage that was taken out on this home.Purchase Details
Home Financials for this Owner
Home Financials are based on the most recent Mortgage that was taken out on this home.Purchase Details
Home Financials for this Owner
Home Financials are based on the most recent Mortgage that was taken out on this home.Similar Homes in Raleigh, NC
Home Values in the Area
Average Home Value in this Area
Purchase History
| Date | Type | Sale Price | Title Company |
|---|---|---|---|
| Warranty Deed | $1,055,000 | None Listed On Document | |
| Warranty Deed | $1,000,000 | Market Title | |
| Warranty Deed | $575,000 | None Available | |
| Warranty Deed | $495,000 | None Available | |
| Warranty Deed | $550,000 | None Available | |
| Warranty Deed | $102,000 | -- |
Mortgage History
| Date | Status | Loan Amount | Loan Type |
|---|---|---|---|
| Open | $892,500 | New Conventional | |
| Previous Owner | $647,700 | New Conventional | |
| Previous Owner | $343,500 | New Conventional | |
| Previous Owner | $357,000 | New Conventional | |
| Previous Owner | $460,000 | New Conventional | |
| Previous Owner | $100,000 | Credit Line Revolving | |
| Previous Owner | $395,000 | New Conventional | |
| Previous Owner | $100,001 | Credit Line Revolving | |
| Previous Owner | $324,900 | Fannie Mae Freddie Mac | |
| Previous Owner | $425,000 | Fannie Mae Freddie Mac | |
| Previous Owner | $193,500 | Credit Line Revolving |
Property History
| Date | Event | Price | Change | Sq Ft Price |
|---|---|---|---|---|
| 02/18/2025 02/18/25 | Sold | $1,055,000 | 0.0% | $257 / Sq Ft |
| 01/06/2025 01/06/25 | Pending | -- | -- | -- |
| 01/03/2025 01/03/25 | For Sale | $1,055,000 | 0.0% | $257 / Sq Ft |
| 12/19/2024 12/19/24 | Price Changed | $1,055,000 | +5.5% | $257 / Sq Ft |
| 12/15/2023 12/15/23 | Off Market | $1,000,000 | -- | -- |
| 06/16/2022 06/16/22 | Sold | $1,000,000 | +14.3% | $243 / Sq Ft |
| 05/02/2022 05/02/22 | Pending | -- | -- | -- |
| 04/28/2022 04/28/22 | For Sale | $875,000 | -- | $213 / Sq Ft |
Tax History Compared to Growth
Tax History
| Year | Tax Paid | Tax Assessment Tax Assessment Total Assessment is a certain percentage of the fair market value that is determined by local assessors to be the total taxable value of land and additions on the property. | Land | Improvement |
|---|---|---|---|---|
| 2024 | $7,898 | $907,088 | $165,000 | $742,088 |
| 2023 | $6,485 | $593,154 | $100,000 | $493,154 |
| 2022 | $6,026 | $593,154 | $100,000 | $493,154 |
| 2021 | $5,791 | $593,154 | $100,000 | $493,154 |
| 2020 | $5,686 | $593,154 | $100,000 | $493,154 |
| 2019 | $6,599 | $567,652 | $120,000 | $447,652 |
| 2018 | $6,222 | $567,652 | $120,000 | $447,652 |
| 2017 | $5,925 | $567,652 | $120,000 | $447,652 |
| 2016 | $5,803 | $567,652 | $120,000 | $447,652 |
| 2015 | $6,082 | $585,445 | $116,000 | $469,445 |
| 2014 | -- | $585,445 | $116,000 | $469,445 |
Agents Affiliated with this Home
-

Seller's Agent in 2025
Susan Abshire
Coldwell Banker HPW
(919) 847-6767
2 in this area
362 Total Sales
-

Seller Co-Listing Agent in 2025
Cathy Dorando
Coldwell Banker HPW
(919) 904-4794
1 in this area
13 Total Sales
-

Buyer's Agent in 2025
Lizmary Caban
Real Broker, LLC
(919) 882-6700
3 in this area
68 Total Sales
-

Seller's Agent in 2022
David Wilson
Carolina's Choice Real Estate
(919) 412-9350
10 in this area
844 Total Sales
-

Seller Co-Listing Agent in 2022
Shelley Allen
Carolina's Choice Real Estate
(919) 736-6393
10 in this area
878 Total Sales
Map
Source: Doorify MLS
MLS Number: 10067490
APN: 1729.04-81-8772-000
- 2237 Banks Hill Row Rd
- 2207 Bankshill Row
- 2210 Raven Rd Unit 106
- 2210 Raven Rd Unit 105
- 11309 Shadow Elms Ln
- 10603 Friendly Neighbor Ln
- 2221 Valley Edge Dr Unit 105
- 2221 Valley Edge Dr Unit 100
- 10638 Cardington Ln
- 2220 Valley Edge Dr Unit 106
- 2506 Happy Ln
- 10943 Pendragon Place
- 2111 Piney Brook Rd Unit 101
- 2110 Piney Brook Rd Unit 104
- 2101 Piney Brook Rd Unit 102
- 10800 Galand Ct
- 10847 Bedfordtown Dr
- 2200 Caramoor Ln
- 2941 Grandview Heights Ln
- 2728 Cloud Mist Cir
