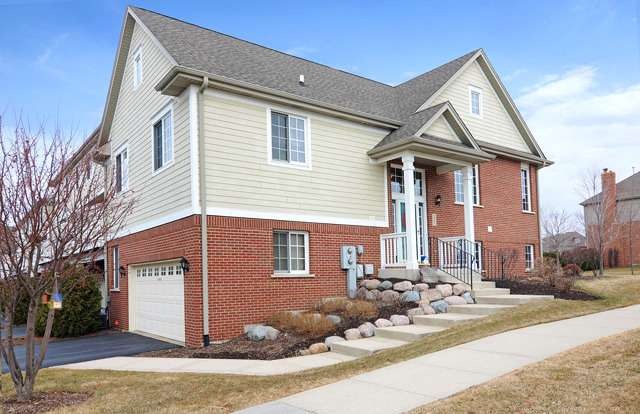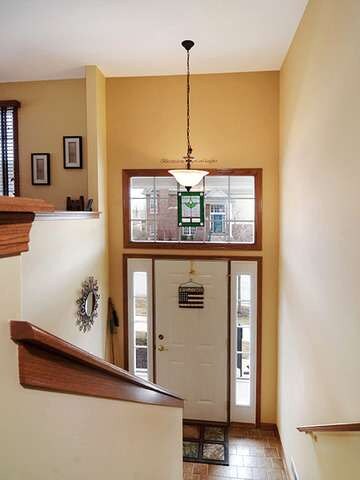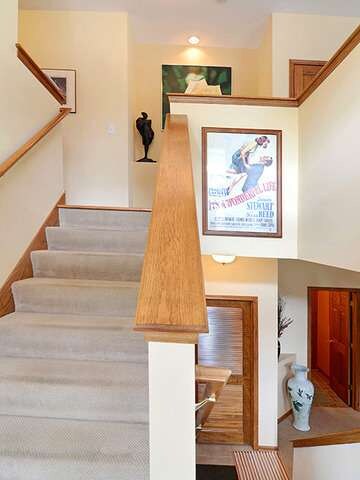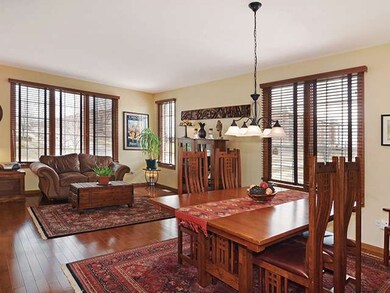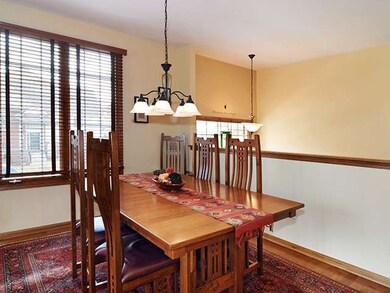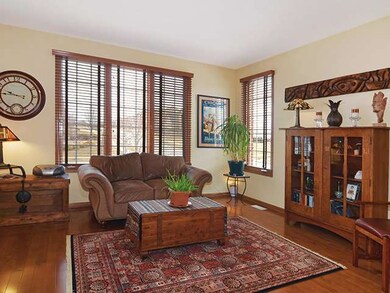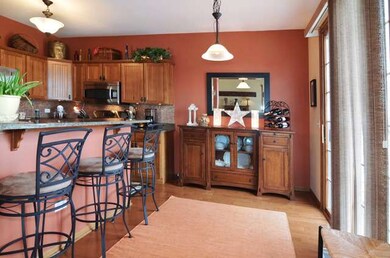
10650 Dani Ln Orland Park, IL 60462
Centennial NeighborhoodHighlights
- Vaulted Ceiling
- Wood Flooring
- End Unit
- Centennial School Rated A
- Whirlpool Bathtub
- 2-minute walk to Centennial West Park
About This Home
As of May 2022GREAT LOCATION, END UNIT W/PRIVATE BALCONY. OPEN FLOOR PLAN W/ A DINING/LIVING AREA. KITCHEN W/BREAKFAST AREA, MAPLE FLOORING, 9' CEILING & GE PROFILE S.S. APPLIANCES. WOOD BLINDS THROUGHOUT; 2.5 ATTACHED GARAGE W/PLENTY OF STORAGE SPACE. 1 BLOCK WALK TO METRA & 12 ACRE CENTENNIAL PARK WEST, W/IN THE COLETTE HIGHLANDS SUBDIVISION. AMENITIES INCLUDE WALKING/RUNNING PATH & VILLAGE SPONSORED OPEN AIR SUMMER CONCERTS.
Townhouse Details
Home Type
- Townhome
Est. Annual Taxes
- $6,820
Year Built
- 2007
Lot Details
- End Unit
- East or West Exposure
HOA Fees
- $150 per month
Parking
- Attached Garage
- Garage Transmitter
- Garage Door Opener
- Driveway
- Parking Included in Price
- Garage Is Owned
Home Design
- Brick Exterior Construction
- Asphalt Shingled Roof
- Cedar
Interior Spaces
- Vaulted Ceiling
- Wood Flooring
Kitchen
- Breakfast Bar
- Walk-In Pantry
- Oven or Range
- Microwave
- Dishwasher
- Stainless Steel Appliances
- Disposal
Bedrooms and Bathrooms
- Primary Bathroom is a Full Bathroom
- Bathroom on Main Level
- Whirlpool Bathtub
- Separate Shower
Laundry
- Dryer
- Washer
Finished Basement
- Basement Fills Entire Space Under The House
- Finished Basement Bathroom
Home Security
Outdoor Features
- Balcony
Utilities
- Central Air
- Heating System Uses Gas
- Lake Michigan Water
Listing and Financial Details
- Homeowner Tax Exemptions
Community Details
Pet Policy
- Pets Allowed
Security
- Storm Screens
Ownership History
Purchase Details
Home Financials for this Owner
Home Financials are based on the most recent Mortgage that was taken out on this home.Purchase Details
Home Financials for this Owner
Home Financials are based on the most recent Mortgage that was taken out on this home.Purchase Details
Purchase Details
Home Financials for this Owner
Home Financials are based on the most recent Mortgage that was taken out on this home.Map
Similar Homes in the area
Home Values in the Area
Average Home Value in this Area
Purchase History
| Date | Type | Sale Price | Title Company |
|---|---|---|---|
| Warranty Deed | $370,000 | First American Title | |
| Deed | $248,500 | First American | |
| Warranty Deed | -- | None Available | |
| Deed | $286,000 | Chicago Title Insurance Comp |
Mortgage History
| Date | Status | Loan Amount | Loan Type |
|---|---|---|---|
| Previous Owner | $236,075 | New Conventional | |
| Previous Owner | $200,000 | Fannie Mae Freddie Mac |
Property History
| Date | Event | Price | Change | Sq Ft Price |
|---|---|---|---|---|
| 05/26/2022 05/26/22 | Sold | $370,000 | +0.3% | $264 / Sq Ft |
| 04/24/2022 04/24/22 | Pending | -- | -- | -- |
| 04/21/2022 04/21/22 | For Sale | $369,000 | +48.5% | $263 / Sq Ft |
| 06/13/2014 06/13/14 | Sold | $248,500 | -2.5% | $177 / Sq Ft |
| 04/09/2014 04/09/14 | Pending | -- | -- | -- |
| 04/03/2014 04/03/14 | For Sale | $254,900 | -- | $182 / Sq Ft |
Tax History
| Year | Tax Paid | Tax Assessment Tax Assessment Total Assessment is a certain percentage of the fair market value that is determined by local assessors to be the total taxable value of land and additions on the property. | Land | Improvement |
|---|---|---|---|---|
| 2024 | $6,820 | $32,000 | $1,559 | $30,441 |
| 2023 | $6,820 | $32,000 | $1,559 | $30,441 |
| 2022 | $6,820 | $26,190 | $2,287 | $23,903 |
| 2021 | $6,613 | $26,188 | $2,286 | $23,902 |
| 2020 | $6,429 | $26,188 | $2,286 | $23,902 |
| 2019 | $5,924 | $25,011 | $2,079 | $22,932 |
| 2018 | $5,760 | $25,011 | $2,079 | $22,932 |
| 2017 | $5,645 | $25,011 | $2,079 | $22,932 |
| 2016 | $5,313 | $21,537 | $1,871 | $19,666 |
| 2015 | $5,952 | $21,537 | $1,871 | $19,666 |
| 2014 | $5,164 | $21,537 | $1,871 | $19,666 |
| 2013 | $5,820 | $25,337 | $1,871 | $23,466 |
Source: Midwest Real Estate Data (MRED)
MLS Number: MRD08574732
APN: 27-17-402-075-0000
- 10609 Owain Way
- 10649 Gabrielle Ln
- 10651 Gabrielle Ln
- 10607 Paige Cir
- 15753 Scotsglen Rd
- 15810 Scotsglen Rd
- 10801 Jillian Rd
- 10821 Jillian Rd
- 15760 108th Ave
- 15391 Silver Bell Rd
- 15125 Penrose Ct
- 15245 Penrose Ct
- 10855 W 153rd St
- 11150 Shenandoah Dr
- 15603 112th Ct
- 15150 109th Ave
- 10857 Anthony Dr
- 11240 W 159th St
- 11155 Lizmore Ln Unit 35B
- 11060 Lizmore Ln Unit 27B
