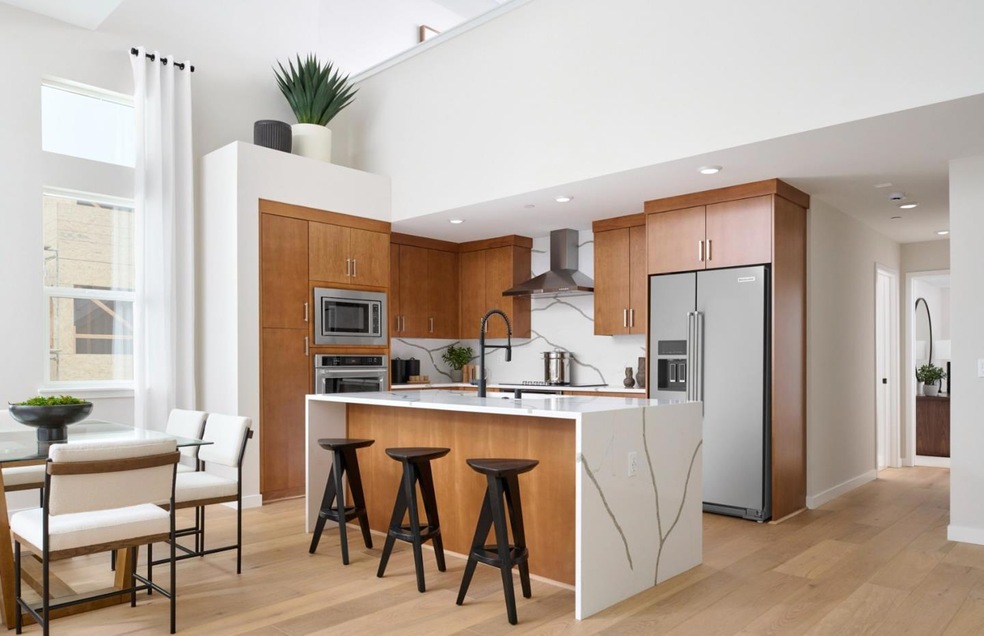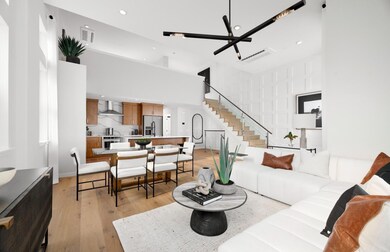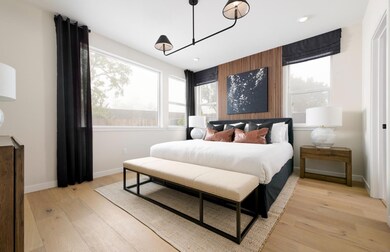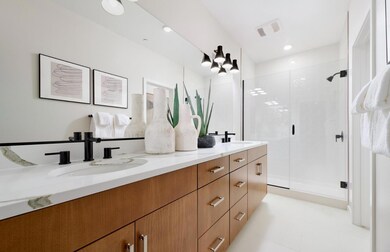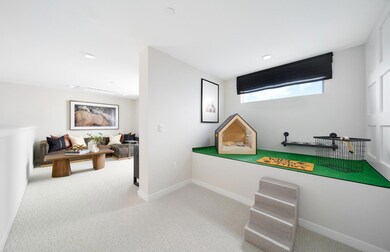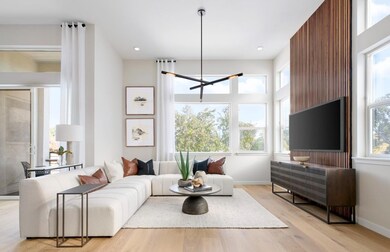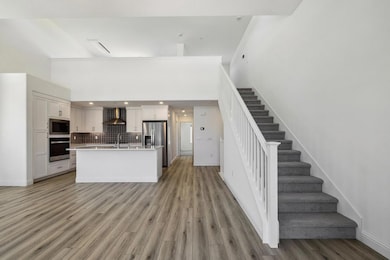
10650 Elm Cir Unit 81-16 Plan 2 Saratoga, CA 95070
Quito Village NeighborhoodHighlights
- Art Studio
- Solar Power System
- Vaulted Ceiling
- Gussie M. Baker Elementary School Rated A
- Contemporary Architecture
- Outdoor Fireplace
About This Home
As of March 2025Consistently listed among the county's most desirable places to live, Saratoga is the setting for the Elms, a boutique community of new construction townhomes style condos. The Elms beautiful plan 3 home has solar purchase included and offers gorgeous high ceilings with open living area, and gourmet kitchen with quartz countertops, chef kitchen package, Stainless-steel appliances, upgraded cabinets, and beautiful luxury vinyl plank flooring throughout living areas. All design options have been selected for this home by our professional Designer. Spend time with friends and family or just relax upstairs in the open gathering room, kitchen, and cafe. At the end of the day, enjoy quiet solitude on the top-level mezzanine with indoor/outdoor living. Pictures are of model home not the actual home.
Townhouse Details
Home Type
- Townhome
Year Built
- Built in 2025
Lot Details
- No Common Walls
- Kennel or Dog Run
- Fenced Front Yard
- Wood Fence
- Sprinklers on Timer
- Grass Covered Lot
HOA Fees
- $535 Monthly HOA Fees
Parking
- 2 Car Garage
- Electric Vehicle Home Charger
- Secured Garage or Parking
Home Design
- Contemporary Architecture
- Slab Foundation
- Wood Frame Construction
- Ceiling Insulation
- Floor Insulation
- Composition Roof
Interior Spaces
- 1,741 Sq Ft Home
- 3-Story Property
- Vaulted Ceiling
- Skylights
- Great Room
- Separate Family Room
- Dining Area
- Den
- Loft
- Art Studio
- Smart Home
Kitchen
- Built-In Self-Cleaning Oven
- Electric Oven
- Electric Cooktop
- ENERGY STAR Qualified Appliances
Flooring
- Carpet
- Tile
Bedrooms and Bathrooms
- 3 Bedrooms
- Walk-In Closet
- Bathroom on Main Level
- 3 Full Bathrooms
- Dual Sinks
- Low Flow Toliet
- Bathtub with Shower
- Walk-in Shower
- Low Flow Shower
Laundry
- Laundry Room
- Electric Dryer Hookup
Eco-Friendly Details
- Energy-Efficient HVAC
- Energy-Efficient Insulation
- ENERGY STAR/CFL/LED Lights
- Solar Power System
Outdoor Features
- Balcony
- Outdoor Fireplace
- Barbecue Area
Utilities
- Zoned Heating and Cooling
- Heat Pump System
- Thermostat
- 220 Volts
Listing and Financial Details
- Assessor Parcel Number 389-47-081
Community Details
Overview
- Association fees include common area electricity, insurance - common area, insurance - structure, landscaping / gardening, maintenance - common area, maintenance - road, management fee, reserves, roof
- 90 Units
- The Elms Community Association
- Built by The Elms Community Association
- Greenbelt
Additional Features
- Courtyard
- Fire Sprinkler System
Map
Similar Homes in Saratoga, CA
Home Values in the Area
Average Home Value in this Area
Property History
| Date | Event | Price | Change | Sq Ft Price |
|---|---|---|---|---|
| 03/26/2025 03/26/25 | Sold | $2,016,824 | -3.8% | $1,158 / Sq Ft |
| 02/10/2025 02/10/25 | Pending | -- | -- | -- |
| 02/10/2025 02/10/25 | For Sale | $2,096,824 | -- | $1,204 / Sq Ft |
Source: MLSListings
MLS Number: ML81993469
- 10835 Elm Cir Unit 64-14 Plan 2
- 10845 Elm Cir Unit 65-14 Plan 2
- 10875 Elm Cir Unit 68-14 Plan 2
- 10720 Elm Cir Unit 85-17 / Plan 2
- 10935 Elm Cir Unit 22-05 Plan 2
- 11010 Maple Place Unit 25-06 Plan 4
- 11115 Maple Place Unit 30-07
- 11125 Maple Place Unit 31-07 Plan 2
- 11040 Maple Place Unit 28-06 Plan 2
- 11050 Maple Place Unit 29-06 Plan 3
- 11145 Maple Place Unit 33-07 Plan 2
- 11155 Maple Place Unit 34-07 Plan 3
- 18952 Sara Park Cir Unit 44
- 13225 Berwick St
- 12766 Saratoga Creek Dr
- 13229 Mcculloch Ave
- 19414 Vineyard Ln Unit H414
- 19309 Vineyard Ln
- 19305 Vineyard Ln
- 18836 Westview Dr
