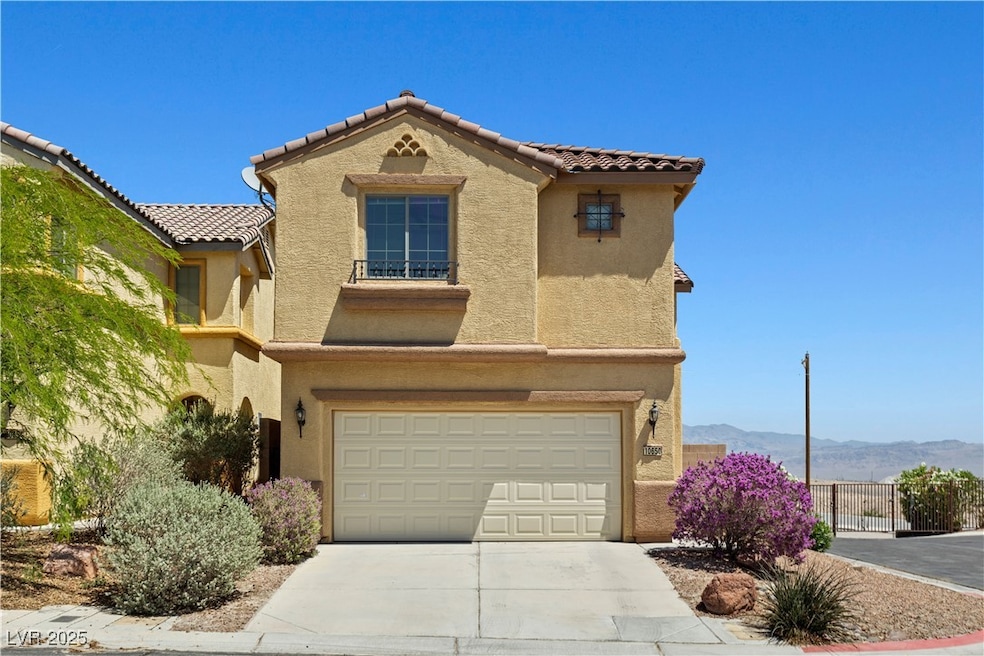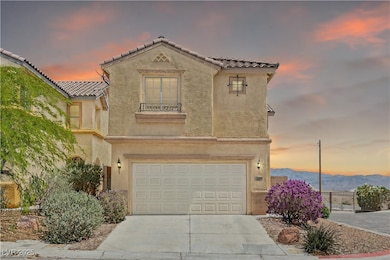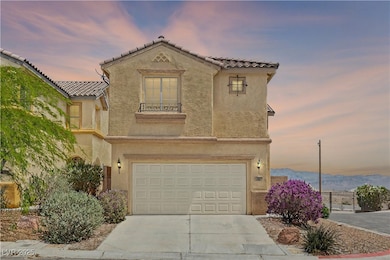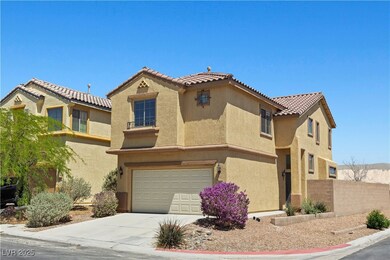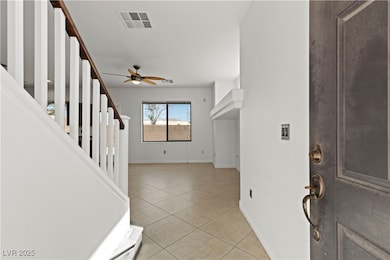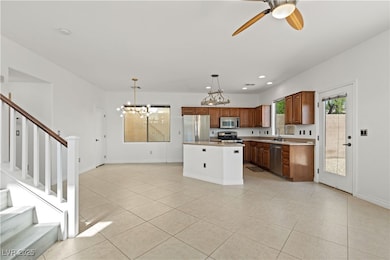
$499,999
- 2 Beds
- 2 Baths
- 1,179 Sq Ft
- 3157 Faiss Dr
- Las Vegas, NV
Welcome to this stunning modern single-story home, perfectly situated on a MASSIVE 1/4 acre lot. The exterior boasts timeless charm with a warm beige finish and a striking red tiled roof that adds character and curb appeal. Step inside to a bright and inviting open-concept living space, highlighted by light wooden laminate flooring that flows throughout. The expansive living area seamlessly
Juan Lopez eXp Realty
