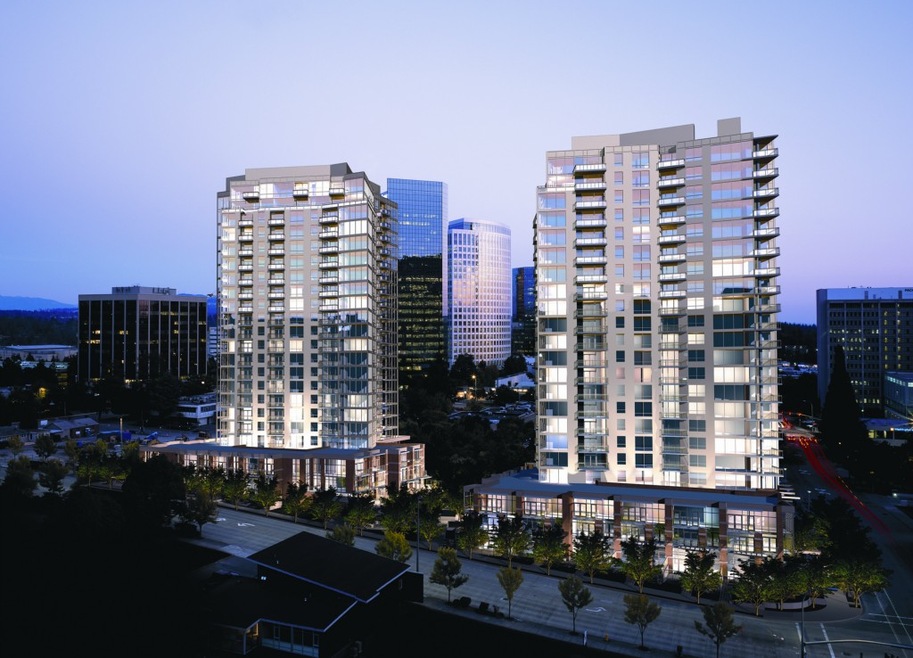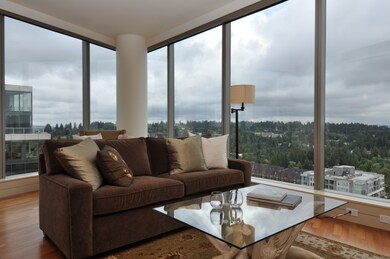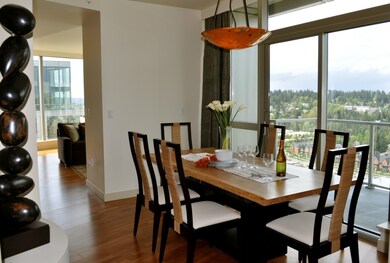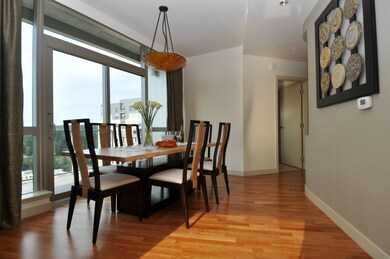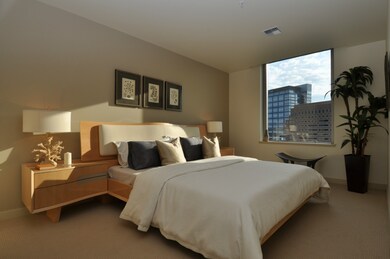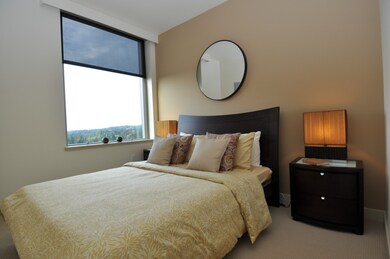
$949,000
- 1 Bed
- 1 Bath
- 1,200 Sq Ft
- 500 106th Ave NE
- Unit 501
- Bellevue, WA
Don’t miss this large 1 BR w/ 10’ high ceilings, floor-to-ceiling windows & downtown views. The home features a chef’s kitchen w/ sapele cabinetry, slab granite countertops & Subzero/Viking/Bosch appliances, remodeled bath w/ extensive new tile, custom vanity, quartz countertop & plumbing fixtures, large utility room, balcony w/ gas and a location w/ easy amenity access plus parking w/ EV charger
Jason Foss Real Residential
