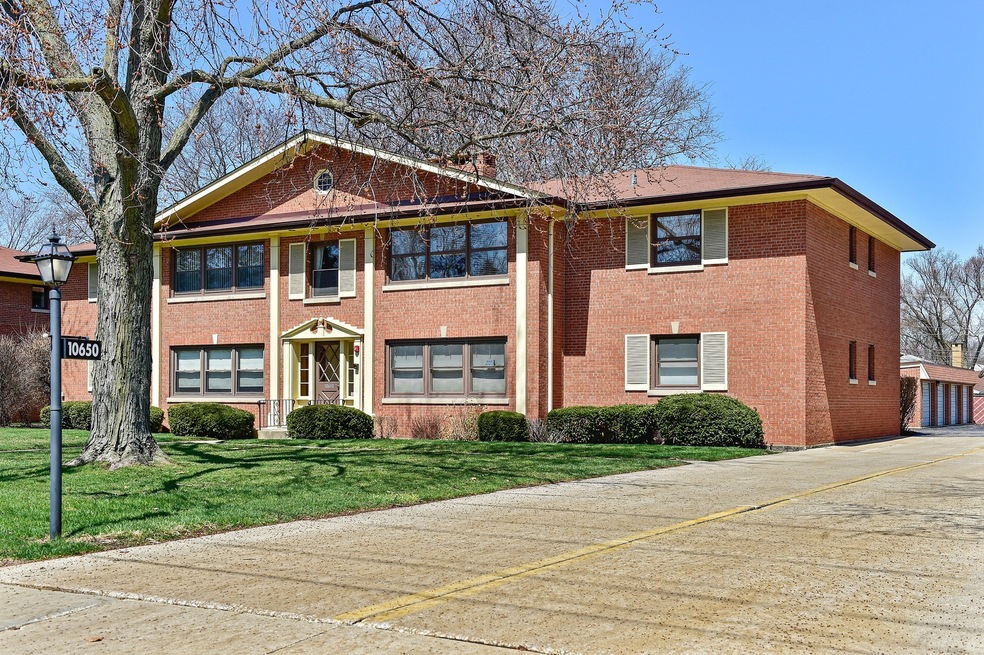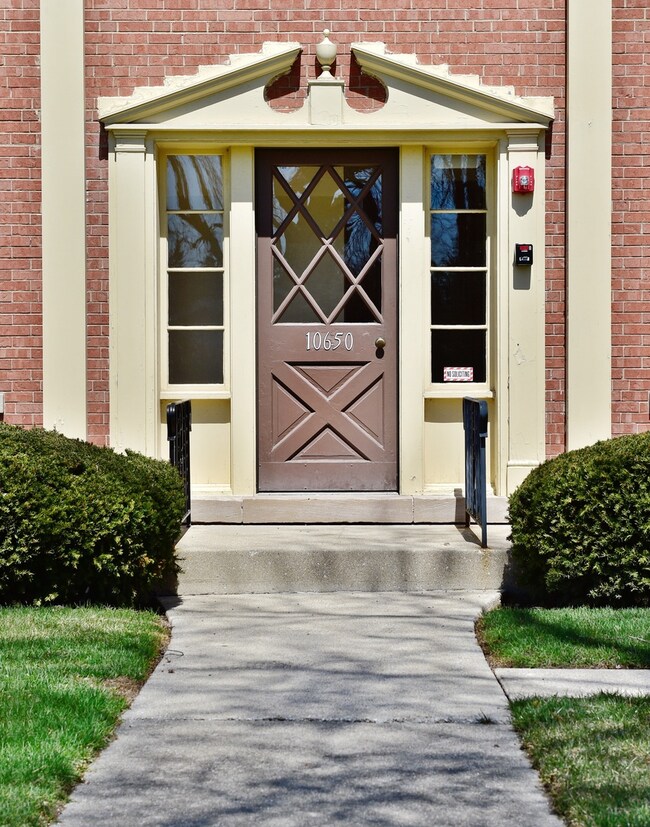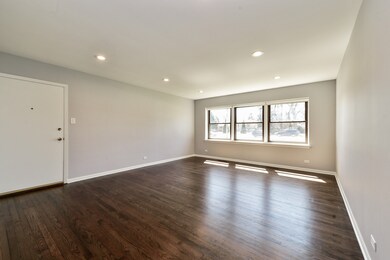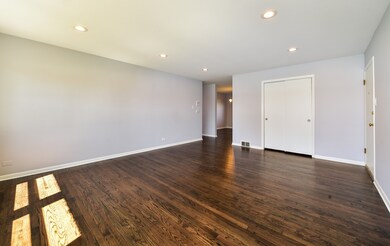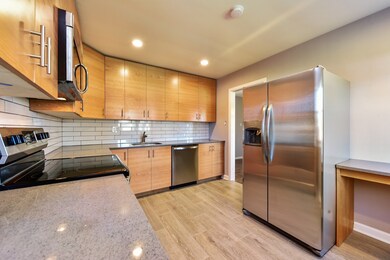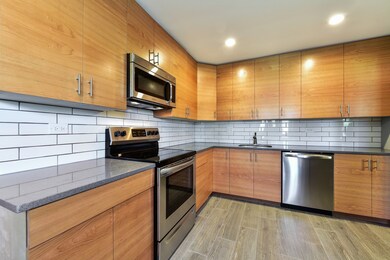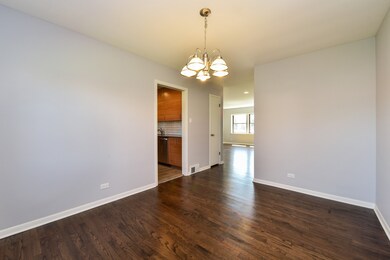
10650 W Cermak Rd Unit 1W Westchester, IL 60154
Highlights
- Property is near a park
- Central Air
- Senior Tax Exemptions
- Detached Garage
- Southern Exposure
About This Home
As of May 2025BEAUTIFUL FIRST FLOOR CONDO !!! COMPLETELY NEWLY RENOVATED 2 BEDROOM/2BATH ON FIRST FLOOR IN FANTASTIC AND METICULOUSLY MAINTAINED BUILDING. BE THE FIRST TO LIVE IN THIS LIKE NEW HOME. NEW BATHS, NEW KITCHEN CUSTOM MADE CABINETS, CERAMIC TILE FLOORING, STAINLESS STEEL APPLIANCES, QUARTZ COUNTERTOPS, UNDERMOUNT LIGHTING. ALL WHITE TRIM, CANNED LIGHTING. HARDWOOOD THROUGHOUT BEDROOMS AND LIVING SPACE, SUBWAY TILED BATHSTRULY A TURN KEY HOME, JUST MOVE IN AND ENJOY. YOU WILL NOT BE DISAPPOINTED CLOSE TO THE HIGHWAY, SHOPPING AND PUBLIC TRANSPORTATION. BEING SOLD ASIS 1 GARAGE SPOT INCLUDED.
Last Agent to Sell the Property
Jameson Sotheby's Intl Realty License #475145171 Listed on: 05/04/2018

Property Details
Home Type
- Condominium
Est. Annual Taxes
- $2,113
Year Built | Renovated
- 1970 | 2018
HOA Fees
- $275 per month
Parking
- Detached Garage
- Parking Available
- Driveway
- Parking Included in Price
- Garage Is Owned
Home Design
- Brick Exterior Construction
Location
- Property is near a park
- Property is near a bus stop
Utilities
- Central Air
- Heating System Uses Gas
- Lake Michigan Water
Additional Features
- Primary Bathroom is a Full Bathroom
- Basement Fills Entire Space Under The House
- Southern Exposure
Community Details
- Pets Allowed
Listing and Financial Details
- Senior Tax Exemptions
- Homeowner Tax Exemptions
Ownership History
Purchase Details
Home Financials for this Owner
Home Financials are based on the most recent Mortgage that was taken out on this home.Purchase Details
Home Financials for this Owner
Home Financials are based on the most recent Mortgage that was taken out on this home.Similar Homes in the area
Home Values in the Area
Average Home Value in this Area
Purchase History
| Date | Type | Sale Price | Title Company |
|---|---|---|---|
| Deed | $255,000 | Chicago Title Company | |
| Administrators Deed | $203,000 | Chicago Title |
Mortgage History
| Date | Status | Loan Amount | Loan Type |
|---|---|---|---|
| Open | $204,000 | New Conventional | |
| Closed | $204,000 | New Conventional | |
| Previous Owner | $152,250 | New Conventional |
Property History
| Date | Event | Price | Change | Sq Ft Price |
|---|---|---|---|---|
| 05/07/2025 05/07/25 | Sold | $255,000 | +4.1% | $213 / Sq Ft |
| 04/08/2025 04/08/25 | Pending | -- | -- | -- |
| 04/01/2025 04/01/25 | Price Changed | $244,900 | 0.0% | $204 / Sq Ft |
| 04/01/2025 04/01/25 | For Sale | $244,900 | +20.6% | $204 / Sq Ft |
| 06/22/2018 06/22/18 | Sold | $203,000 | -1.9% | $185 / Sq Ft |
| 05/18/2018 05/18/18 | Pending | -- | -- | -- |
| 05/04/2018 05/04/18 | For Sale | $207,000 | -- | $188 / Sq Ft |
Tax History Compared to Growth
Tax History
| Year | Tax Paid | Tax Assessment Tax Assessment Total Assessment is a certain percentage of the fair market value that is determined by local assessors to be the total taxable value of land and additions on the property. | Land | Improvement |
|---|---|---|---|---|
| 2024 | $2,113 | $19,870 | $3,850 | $16,020 |
| 2023 | $2,325 | $19,870 | $3,850 | $16,020 |
| 2022 | $2,325 | $14,463 | $3,300 | $11,163 |
| 2021 | $2,304 | $14,463 | $3,300 | $11,163 |
| 2020 | $3,278 | $14,463 | $3,300 | $11,163 |
| 2019 | $4,288 | $15,179 | $3,025 | $12,154 |
| 2018 | $2,508 | $15,179 | $3,025 | $12,154 |
| 2017 | $4,151 | $15,179 | $3,025 | $12,154 |
| 2016 | $2,235 | $16,740 | $2,750 | $13,990 |
| 2015 | $2,318 | $16,740 | $2,750 | $13,990 |
| 2014 | $2,217 | $16,740 | $2,750 | $13,990 |
| 2013 | $2,029 | $13,385 | $2,750 | $10,635 |
Agents Affiliated with this Home
-
L
Seller's Agent in 2025
Laura Garcia
Compass
-
H
Buyer's Agent in 2025
Hassan Dahik
Coldwell Banker Realty
-
M
Seller's Agent in 2018
Maria Thanasouras
Jameson Sotheby's Intl Realty
-
J
Buyer's Agent in 2018
Juan Garcia
Compass
Map
Source: Midwest Real Estate Data (MRED)
MLS Number: MRD09939526
APN: 15-20-417-150-1013
- 10630 W Cermak Rd Unit 2E
- 2205 Mayfair Ave
- 1919 Sunnyside Ave
- 1860 Buckingham Ave
- 1922 Mayfair Ave
- 1865 Sunnyside Ave
- 10833 Robinhood St
- 2337 Kensington Ave
- 1811 Downing Ave
- 10610 Essex St
- 1900 Belleview Ave
- 2251 Belleview Ave
- 1860 Belleview Ave
- 2300 Boeger Ave
- 1627 Downing Ave
- 1948 Boeger Ave
- 2519 Sunnyside Ave
- 1847 Boeger Ave
- 11138 Shaw St
- 11133 Boeger Ct
