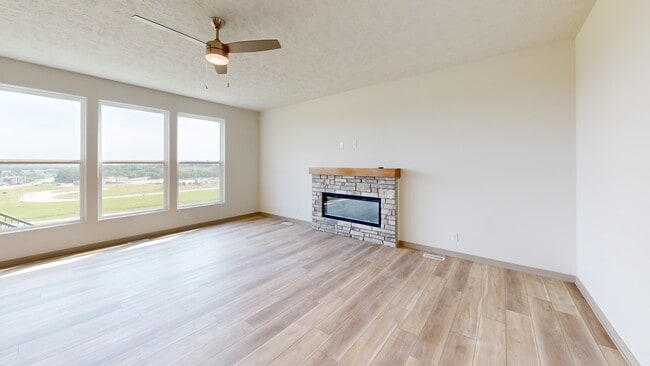
10651 S 102nd Ave Papillion, NE 68046
Estimated payment $3,261/month
Highlights
- New Construction
- Deck
- 1 Fireplace
- Prairie Queen Elementary School Rated A
- Main Floor Bedroom
- No HOA
About This Home
4.75% FIXED Interest Rate Available, that's right for 30 years... Ask for details! This beautiful new construction home in Papillion’s newest custom community, Granite Creek, is nearing completion and offers over 2,700 sq. ft. of thoughtfully designed living space. Perfectly located off Hwy 370 with quick interstate access, this west-facing walkout lot features no backyard neighbors and stunning sunset views. The main level includes dual offices (or optional guest suite), a spacious great room, and a chef’s kitchen with custom cabinetry, oversized island, and large walk-in pantry. Upstairs you’ll find a versatile loft, 4 bedrooms all with walk-in closets, 3 full baths, and a convenient second-floor laundry. The primary suite features 2 large closets, double vanities, a tiled walk-in shower, and abundant natural light. Don’t miss this opportunity to be part of Granite Creek and enjoy a brand-new home ready just in time for summer’s end!
Home Details
Home Type
- Single Family
Est. Annual Taxes
- $603
Year Built
- Built in 2025 | New Construction
Lot Details
- 0.38 Acre Lot
- Lot Dimensions are 82 x 190 x 113 x 182
Parking
- 3 Car Attached Garage
Home Design
- Concrete Perimeter Foundation
Interior Spaces
- 2,758 Sq Ft Home
- 2-Story Property
- Ceiling height of 9 feet or more
- Ceiling Fan
- 1 Fireplace
- Two Story Entrance Foyer
Kitchen
- Walk-In Pantry
- Oven or Range
- Microwave
- Dishwasher
- Disposal
Flooring
- Wall to Wall Carpet
- Luxury Vinyl Plank Tile
Bedrooms and Bathrooms
- 5 Bedrooms
- Main Floor Bedroom
- Walk-In Closet
Basement
- Walk-Out Basement
- Sump Pump
Outdoor Features
- Deck
- Patio
Schools
- Prairie Queen Elementary School
- Liberty Middle School
- Papillion-La Vista South High School
Utilities
- Forced Air Heating and Cooling System
- Cable TV Available
Community Details
- No Home Owners Association
- Built by Sherwood Homes
- Granite Creek Subdivision, Loft 24 Floorplan
Listing and Financial Details
- Assessor Parcel Number 011616158
3D Interior and Exterior Tours
Floorplans
Map
Home Values in the Area
Average Home Value in this Area
Tax History
| Year | Tax Paid | Tax Assessment Tax Assessment Total Assessment is a certain percentage of the fair market value that is determined by local assessors to be the total taxable value of land and additions on the property. | Land | Improvement |
|---|---|---|---|---|
| 2025 | $603 | $48,400 | $48,400 | -- |
| 2024 | $218 | $26,232 | $26,232 | -- |
| 2023 | $218 | $8,712 | $8,712 | -- |
Property History
| Date | Event | Price | List to Sale | Price per Sq Ft |
|---|---|---|---|---|
| 09/05/2025 09/05/25 | For Sale | $613,500 | -- | $222 / Sq Ft |
Purchase History
| Date | Type | Sale Price | Title Company |
|---|---|---|---|
| Warranty Deed | $88,000 | None Listed On Document | |
| Warranty Deed | $88,000 | None Listed On Document |
About the Listing Agent

As one of the top-producing agents in the Omaha metro, Tasha Moss has built her business almost entirely through referrals—over 95% of her clients come from past buyers, sellers, and their recommendations. For Tasha, that level of trust speaks volumes about the client experience she delivers.
Licensed since 2001, Tasha leads one of the highest-performing real estate teams in the United States. Over the years, she has guided hundreds of families through the process of buying, selling, and
Tasha's Other Listings
Source: Great Plains Regional MLS
MLS Number: 22525383
APN: 011616158
- Albany Plan at Granite Creek
- The Louden Plan at Granite Creek
- The Palermo Plan at Granite Creek
- Pierre 1934 Plan at Granite Creek
- The Calvin Plan at Granite Creek
- The Carson Plan at Granite Creek
- Harrisburg Plan at Granite Creek
- The Macee Plan at Granite Creek
- Montgomery 1892 Plan at Granite Creek
- Montgomery 1734 Plan at Granite Creek
- Madison Plan at Granite Creek
- The Cabernet II Plan at Granite Creek
- Jackson Plan at Granite Creek
- Lansing Plan at Granite Creek
- The Ashley Plan at Granite Creek
- Montgomery 1922 Plan at Granite Creek
- Lincoln Plan at Granite Creek
- Pierre 1889 Plan at Granite Creek
- The Casa Bella Plan at Granite Creek
- The Williamsburg Plan at Granite Creek
- 10532 S 97th Ct
- 10951 Wittmus Dr
- 11020 S 97th St
- 1341 W 6th St
- 9825-9831 Centennial Rd
- 246 W Grant St Unit 246
- 11951 Ballpark Way
- 8507 S 106th St
- 1512 Bristol St
- 9826 Giles Rd
- 2250 Placid Lake Dr
- 2102 Quartz Dr
- 10736 Brentwood Dr
- 205 Shillaelagh Blvd
- 9501 Brentwood Dr
- 8211 S 87th Plaza
- 1221 Gold Coast Rd
- 2415 Lakewood Dr
- 11976 S 118th Ave
- 12925 Constitution Blvd





