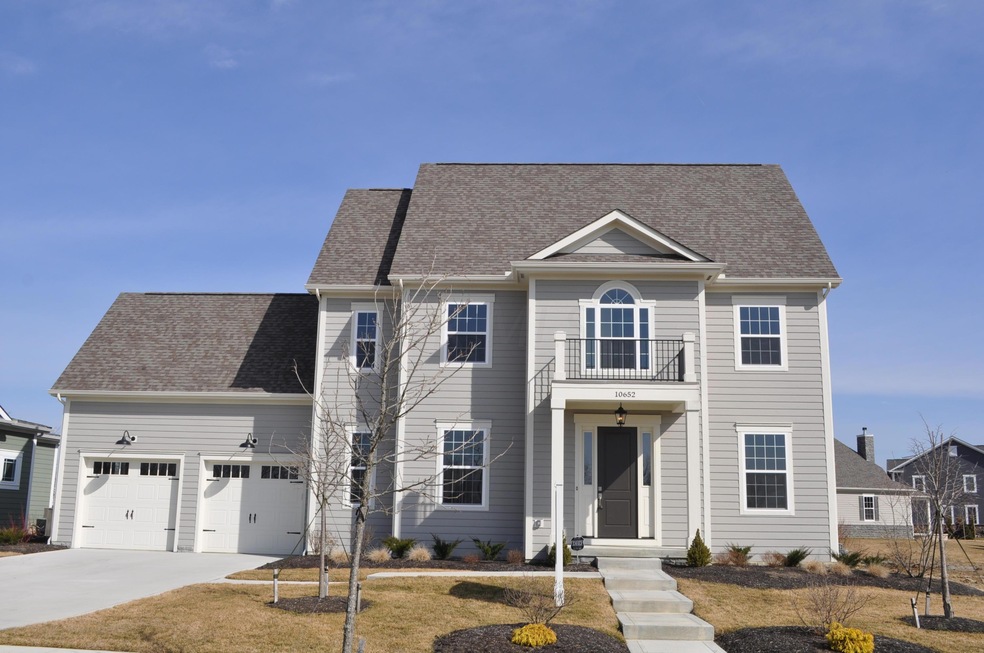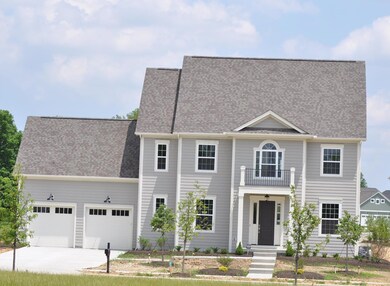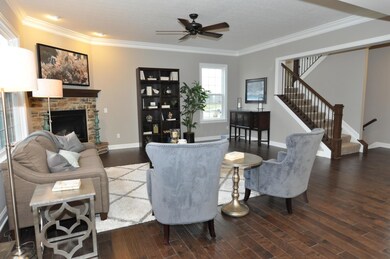
10652 Arrowwood Dr Plain City, OH 43064
Highlights
- Fitness Center
- Newly Remodeled
- Community Pool
- Abraham Depp Elementary School Rated A
- Great Room
- Fireplace
About This Home
As of July 2025New Construction - Large island kitchen with granite tops, hardwood flooring, upgrade cabinets and stainless steel appliances. 10 ft. ceilings on 1st floor - Great Room features stone detailed corner fireplace. The kitchen includes a breakfast area open to the Great Room. Desk area & bench seat cubbies in the mudroom. A Formal Dining Room, Private Study, laundry room and mudroom finish this level. The second floor boast Four Bedrooms, guest bath, J&J Bath and large master bath with custom shower, soaking tub, double vanities and 2 walk-in closets. This home also has a 3-car tandem garage & finished basement space with additional 1/2 bath.
Last Agent to Sell the Property
Manor Homes Realty License #2006004285 Listed on: 11/05/2015
Home Details
Home Type
- Single Family
Est. Annual Taxes
- $19,026
Year Built
- Built in 2014 | Newly Remodeled
Lot Details
- 0.25 Acre Lot
- Irrigation
Parking
- 3 Car Attached Garage
- Tandem Parking
Home Design
- Wood Siding
Interior Spaces
- 4,309 Sq Ft Home
- 2-Story Property
- Fireplace
- Insulated Windows
- Great Room
- Home Security System
- Laundry on main level
Kitchen
- Gas Range
- Microwave
- Dishwasher
Flooring
- Carpet
- Ceramic Tile
Bedrooms and Bathrooms
- 4 Bedrooms
- Garden Bath
Basement
- Partial Basement
- Recreation or Family Area in Basement
- Crawl Space
Utilities
- Forced Air Heating and Cooling System
- Heating System Uses Gas
Listing and Financial Details
- Builder Warranty
- Assessor Parcel Number 1700120512300
Community Details
Overview
- Property has a Home Owners Association
- Association Phone (614) 792-0999
- Towne Properties HOA
Recreation
- Fitness Center
- Community Pool
- Bike Trail
Ownership History
Purchase Details
Home Financials for this Owner
Home Financials are based on the most recent Mortgage that was taken out on this home.Similar Homes in Plain City, OH
Home Values in the Area
Average Home Value in this Area
Purchase History
| Date | Type | Sale Price | Title Company |
|---|---|---|---|
| Warranty Deed | -- | Stewart Title |
Mortgage History
| Date | Status | Loan Amount | Loan Type |
|---|---|---|---|
| Open | $1,138,000 | New Conventional | |
| Closed | $509,000 | New Conventional | |
| Closed | $531,050 | New Conventional |
Property History
| Date | Event | Price | Change | Sq Ft Price |
|---|---|---|---|---|
| 07/14/2025 07/14/25 | Sold | $845,000 | -4.5% | $185 / Sq Ft |
| 06/07/2025 06/07/25 | Price Changed | $884,700 | -1.7% | $193 / Sq Ft |
| 05/15/2025 05/15/25 | Price Changed | $899,900 | -2.7% | $197 / Sq Ft |
| 04/14/2025 04/14/25 | Price Changed | $924,900 | -2.6% | $202 / Sq Ft |
| 04/01/2025 04/01/25 | For Sale | $949,900 | 0.0% | $208 / Sq Ft |
| 03/31/2025 03/31/25 | Off Market | $949,900 | -- | -- |
| 03/27/2025 03/27/25 | Off Market | $559,000 | -- | -- |
| 03/19/2025 03/19/25 | Price Changed | $949,900 | -1.0% | $208 / Sq Ft |
| 03/14/2025 03/14/25 | For Sale | $959,900 | +71.7% | $210 / Sq Ft |
| 04/07/2016 04/07/16 | Sold | $559,000 | +5.1% | $130 / Sq Ft |
| 03/08/2016 03/08/16 | Pending | -- | -- | -- |
| 01/09/2015 01/09/15 | For Sale | $531,900 | -- | $123 / Sq Ft |
Tax History Compared to Growth
Tax History
| Year | Tax Paid | Tax Assessment Tax Assessment Total Assessment is a certain percentage of the fair market value that is determined by local assessors to be the total taxable value of land and additions on the property. | Land | Improvement |
|---|---|---|---|---|
| 2024 | $19,026 | $267,920 | $44,850 | $223,070 |
| 2023 | $19,026 | $267,920 | $44,850 | $223,070 |
| 2022 | $16,553 | $267,920 | $44,850 | $223,070 |
| 2021 | $14,470 | $222,290 | $34,510 | $187,780 |
| 2020 | $13,913 | $222,290 | $34,510 | $187,780 |
| 2019 | $15,325 | $222,290 | $34,510 | $187,780 |
| 2018 | $12,930 | $184,460 | $30,210 | $154,250 |
| 2017 | $11,794 | $184,460 | $30,210 | $154,250 |
| 2016 | $11,719 | $175,600 | $30,210 | $145,390 |
| 2015 | $1,525 | $33,600 | $33,600 | $0 |
| 2014 | $1,525 | $21,580 | $21,580 | $0 |
| 2013 | -- | $21,580 | $21,580 | $0 |
Agents Affiliated with this Home
-
John Lubinsky

Seller's Agent in 2025
John Lubinsky
RE/MAX
(614) 746-4884
256 Total Sales
-
Tina Thompson
T
Buyer's Agent in 2025
Tina Thompson
Coldwell Banker Realty
(614) 441-7020
68 Total Sales
-
Kevin Yates
K
Seller's Agent in 2016
Kevin Yates
Manor Homes Realty
(614) 855-3600
29 Total Sales
Map
Source: Columbus and Central Ohio Regional MLS
MLS Number: 215000733
APN: 17-0012051-2300
- 10641 Arrowwood Dr
- 10633 Arrowwood Dr
- 7351 Cottonwood Dr
- 9591 Pinewood Ct
- 7211 Craigens Ct
- 7379 Brock Rd
- 8400 Ryan Pkwy
- 8400 Ryan Pkwy
- 8400 Ryan Pkwy
- 8400 Ryan Pkwy
- 8400 Ryan Pkwy
- 8400 Ryan Pkwy
- 7080 Beachwood Way
- 7872 Sparrow Run
- 7871 Sparrow Run
- 11328 Gold Finch Dr
- 9071 Tartan Fields Dr
- 7816 Sparrow Run
- 8070 Harriott Rd
- 8108 Harriott Rd






