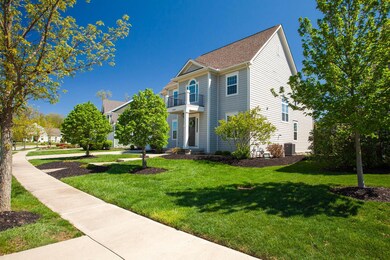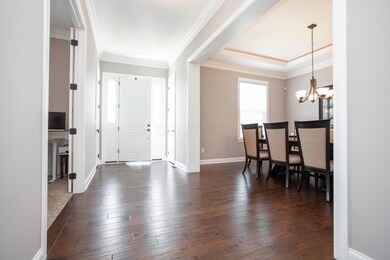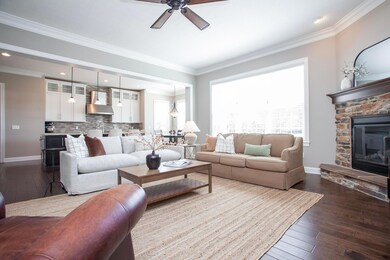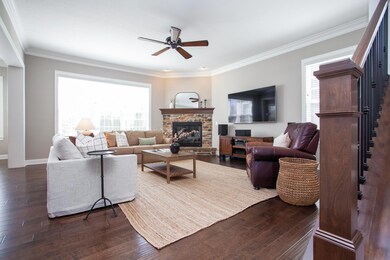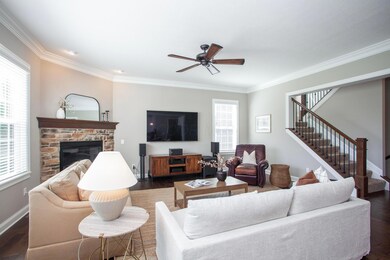
10652 Arrowwood Dr Plain City, OH 43064
Highlights
- Clubhouse
- Great Room
- 3 Car Attached Garage
- Abraham Depp Elementary School Rated A
- Community Pool
- Tandem Parking
About This Home
As of July 2025Former Custom Model Home in Jerome Village
This stunning custom home in the heart of Jerome Village blends luxury, functionality, and thoughtful design. Boasting 4 bedrooms, 3 full and 2 half baths, 3-CAR GARAGE, this meticulously maintained home features numerous high-end upgrades—including a newer, upgraded furnace, AC, dishwasher, and refrigerator.
The chef's kitchen is the heart of the home, outfitted with granite countertops, stainless steel appliances, a COMMERCIAL-GRADE 6-burner gas range, and hood. Cabinetry to the ceiling offers ample storage, along with a butler's pantry and a large walk-in pantry.
The open-concept main floor offers a cozy gas fireplace, dedicated home office, and convenient first-floor laundry. Upstairs, the luxurious primary suite includes tray ceilings, French doors, dual walk-in closets, a spa-like soaking tub, and a spacious dual-head shower with a built-in bench.
The finished lower level is ideal for entertaining, gaming, sport watching, or creating your dream home theater or rec room.
Step outside to a beautifully designed paver patio, perfect for relaxing evenings or entertaining. The home faces a scenic preserve, offering peace and privacy in a natural setting.
Additional features include a spacious 3-car garage, ample storage, and a prime location across from the preserve. Enjoy all that Jerome Village has to offer: access to the community pool, clubhouse, miles of walking and biking paths, and proximity to top-rated schools.
This move-in ready gem offers the perfect combination of luxury living and everyday convenience—welcome home!
Last Agent to Sell the Property
RE/MAX Affiliates, Inc. License #2012001077 Listed on: 03/14/2025

Home Details
Home Type
- Single Family
Est. Annual Taxes
- $19,026
Year Built
- Built in 2015
HOA Fees
- $71 Monthly HOA Fees
Parking
- 3 Car Attached Garage
- Tandem Parking
Interior Spaces
- 4,576 Sq Ft Home
- 2-Story Property
- Gas Log Fireplace
- Insulated Windows
- Great Room
Kitchen
- Gas Range
- Microwave
- Dishwasher
Flooring
- Carpet
- Ceramic Tile
Bedrooms and Bathrooms
- 4 Bedrooms
Laundry
- Laundry on main level
- Electric Dryer Hookup
Basement
- Partial Basement
- Recreation or Family Area in Basement
Utilities
- Forced Air Heating and Cooling System
- Heating System Uses Gas
Additional Features
- Patio
- 0.25 Acre Lot
Listing and Financial Details
- Assessor Parcel Number 17-0012051-2300
Community Details
Overview
- Association Phone (380) 799-8448
- Columbus Hospitality HOA
Amenities
- Clubhouse
Recreation
- Community Pool
- Park
- Bike Trail
Ownership History
Purchase Details
Home Financials for this Owner
Home Financials are based on the most recent Mortgage that was taken out on this home.Purchase Details
Home Financials for this Owner
Home Financials are based on the most recent Mortgage that was taken out on this home.Similar Homes in Plain City, OH
Home Values in the Area
Average Home Value in this Area
Purchase History
| Date | Type | Sale Price | Title Company |
|---|---|---|---|
| Warranty Deed | $845,000 | Caliber Title | |
| Warranty Deed | -- | Stewart Title |
Mortgage History
| Date | Status | Loan Amount | Loan Type |
|---|---|---|---|
| Open | $395,000 | New Conventional | |
| Previous Owner | $1,138,000 | New Conventional | |
| Previous Owner | $509,000 | New Conventional | |
| Previous Owner | $531,050 | New Conventional |
Property History
| Date | Event | Price | Change | Sq Ft Price |
|---|---|---|---|---|
| 07/14/2025 07/14/25 | Sold | $845,000 | -4.5% | $185 / Sq Ft |
| 06/07/2025 06/07/25 | Price Changed | $884,700 | -1.7% | $193 / Sq Ft |
| 05/15/2025 05/15/25 | Price Changed | $899,900 | -2.7% | $197 / Sq Ft |
| 04/14/2025 04/14/25 | Price Changed | $924,900 | -2.6% | $202 / Sq Ft |
| 04/01/2025 04/01/25 | For Sale | $949,900 | 0.0% | $208 / Sq Ft |
| 03/31/2025 03/31/25 | Off Market | $949,900 | -- | -- |
| 03/27/2025 03/27/25 | Off Market | $559,000 | -- | -- |
| 03/19/2025 03/19/25 | Price Changed | $949,900 | -1.0% | $208 / Sq Ft |
| 03/14/2025 03/14/25 | For Sale | $959,900 | +71.7% | $210 / Sq Ft |
| 04/07/2016 04/07/16 | Sold | $559,000 | +5.1% | $130 / Sq Ft |
| 03/08/2016 03/08/16 | Pending | -- | -- | -- |
| 01/09/2015 01/09/15 | For Sale | $531,900 | -- | $123 / Sq Ft |
Tax History Compared to Growth
Tax History
| Year | Tax Paid | Tax Assessment Tax Assessment Total Assessment is a certain percentage of the fair market value that is determined by local assessors to be the total taxable value of land and additions on the property. | Land | Improvement |
|---|---|---|---|---|
| 2024 | $19,026 | $267,920 | $44,850 | $223,070 |
| 2023 | $19,026 | $267,920 | $44,850 | $223,070 |
| 2022 | $16,553 | $267,920 | $44,850 | $223,070 |
| 2021 | $14,470 | $222,290 | $34,510 | $187,780 |
| 2020 | $13,913 | $222,290 | $34,510 | $187,780 |
| 2019 | $15,325 | $222,290 | $34,510 | $187,780 |
| 2018 | $12,930 | $184,460 | $30,210 | $154,250 |
| 2017 | $11,794 | $184,460 | $30,210 | $154,250 |
| 2016 | $11,719 | $175,600 | $30,210 | $145,390 |
| 2015 | $1,525 | $33,600 | $33,600 | $0 |
| 2014 | $1,525 | $21,580 | $21,580 | $0 |
| 2013 | -- | $21,580 | $21,580 | $0 |
Agents Affiliated with this Home
-

Seller's Agent in 2025
John Lubinsky
RE/MAX
(614) 746-4884
254 Total Sales
-
T
Buyer's Agent in 2025
Tina Thompson
Coldwell Banker Realty
(614) 441-7020
68 Total Sales
-
K
Seller's Agent in 2016
Kevin Yates
Manor Homes Realty
(614) 855-3600
29 Total Sales
Map
Source: Columbus and Central Ohio Regional MLS
MLS Number: 225007311
APN: 17-0012051-2300
- 10641 Arrowwood Dr
- 10320 Spicebrush Dr
- 10543 Calla Lily Way
- 7211 Craigens Ct
- 10415 Tipperary Dr
- 10411 Spicebrush Dr
- 8400 Ryan Pkwy
- 8400 Ryan Pkwy
- 8400 Ryan Pkwy
- 8400 Ryan Pkwy
- 8400 Ryan Pkwy
- 8400 Ryan Pkwy
- 10682 Clare Way
- 10541 Clare Way
- 10540 Berry Ln
- 7379 Brock Rd
- 7080 Beachwood Way
- 7872 Sparrow Run
- 7871 Sparrow Run
- 9120 Tartan Fields Dr

