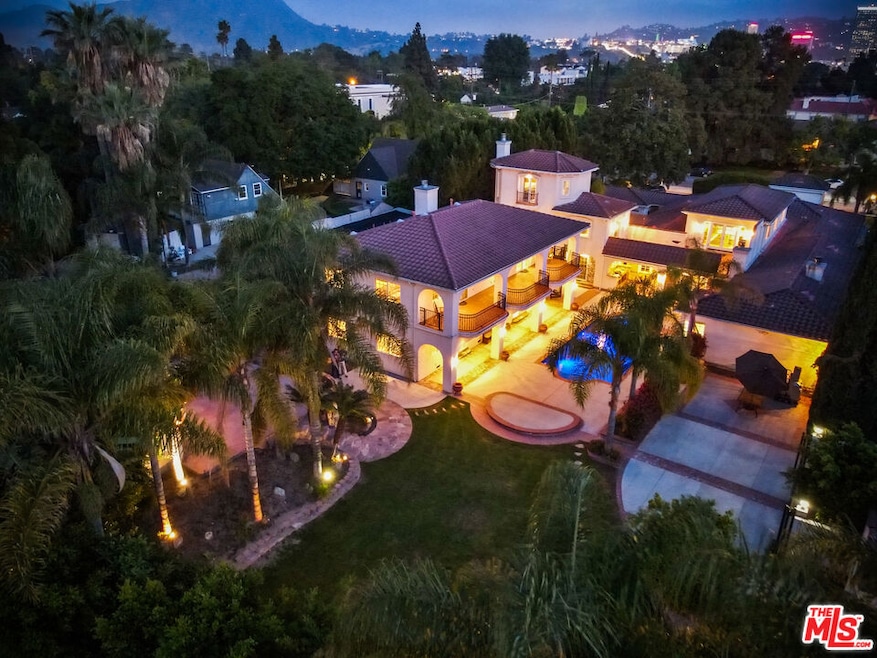10655 Camarillo St Toluca Lake, CA 91602
North Hollywood NeighborhoodEstimated payment $28,666/month
Highlights
- Detached Guest House
- Art Studio
- Pool House
- Toluca Lake Elementary School Rated A-
- Home Theater
- Primary Bedroom Suite
About This Home
EXQUISITE GATED HOME WITH TWO-STORY GUEST HOUSE IN TOLUCA LAKE! This Spanish-Mediterranean estate with Santa Barbara flair spans 8,500 sq ft (apx) with 8 beds/8 baths across multiple structures on an expansive, flat 3/4-acre (apx) lot. A fully contained two-story guest house overlooks the saltwater pool and gardens, each level with 2BR/1BA, its own kitchen, and laundry. Ideal for multi-gen living, creatives, or excellent income potential. The primary residence adds a dedicated office with a kitchenette and a turret room with a separate entrance, plus a gym, tucked-away movie theater, and a custom "catio" to keep your cat or dog safe. The gourmet kitchen features a granite island, top-tier stainless appliances, and custom maple cabinetry; the luxe primary suite offers dual oversized walk-ins, Italian marble vanities, and a spa-caliber bath with jetted tub. Resort-style grounds include multiple courtyards, an arched rose garden, an elevated gazebo, a soothing waterfall, and a Spanish-style saltwater pool/spa, with a freestanding pool house/bath for effortless entertaining. Practical upgrades: oversized garage with additional parking, seven fireplaces, copper plumbing, concrete Spanish tile roof, smooth ceilings, multiple HVAC units, water softener/filtration, indoor/outdoor surround sound, two large storage buildings, tankless water heaters, and Cat 5 wiring. Moments from studios, cafes, and village amenities, you don't want to miss this extraordinary one-of-a-kind compound. Check out our website for more videos, aerials, and 3D imaging! SELLER FINANCING CONSIDERED -- please inquire.
Home Details
Home Type
- Single Family
Year Built
- Built in 1939
Lot Details
- 0.75 Acre Lot
- Lot Dimensions are 113x290
- Property is zoned LAR2
Parking
- 3 Car Attached Garage
- 5 Open Parking Spaces
- Guest Parking
- RV Potential
Property Views
- Woods
- Trees
- Hills
- Pool
- Courtyard
Home Design
- Spanish Architecture
- Tile Roof
- Concrete Roof
Interior Spaces
- 8,500 Sq Ft Home
- 2-Story Property
- Bar
- Formal Entry
- Family Room with Fireplace
- Great Room
- Living Room with Fireplace
- Dining Room
- Home Theater
- Home Office
- Library
- Recreation Room
- Loft
- Bonus Room
- Art Studio
- Workshop
- Sun or Florida Room
- Utility Room
- Laundry Room
- Home Gym
- Breakfast Area or Nook
Flooring
- Wood
- Porcelain Tile
- Travertine
Bedrooms and Bathrooms
- 8 Bedrooms
- Retreat
- Fireplace in Primary Bedroom
- Primary Bedroom Suite
- Double Master Bedroom
- Converted Bedroom
- Walk-In Closet
- Maid or Guest Quarters
- In-Law or Guest Suite
Pool
- Pool House
- Heated In Ground Pool
- Spa
- Gunite Pool
- Saltwater Pool
- Waterfall Pool Feature
Outdoor Features
- Enclosed Patio or Porch
- Gazebo
- Shed
Additional Homes
- Detached Guest House
- Fireplace in Guest House
Utilities
- Central Heating and Cooling System
- Tankless Water Heater
Community Details
- No Home Owners Association
- Service Entrance
Listing and Financial Details
- Assessor Parcel Number 2421-006-015
Map
Home Values in the Area
Average Home Value in this Area
Tax History
| Year | Tax Paid | Tax Assessment Tax Assessment Total Assessment is a certain percentage of the fair market value that is determined by local assessors to be the total taxable value of land and additions on the property. | Land | Improvement |
|---|---|---|---|---|
| 2025 | $28,723 | $2,338,157 | $644,922 | $1,693,235 |
| 2024 | $28,723 | $2,292,312 | $632,277 | $1,660,035 |
| 2023 | $28,177 | $2,247,366 | $619,880 | $1,627,486 |
| 2022 | $26,891 | $2,203,301 | $607,726 | $1,595,575 |
| 2021 | $26,551 | $2,160,100 | $595,810 | $1,564,290 |
| 2019 | $25,771 | $2,096,033 | $578,139 | $1,517,894 |
| 2018 | $25,379 | $2,054,935 | $566,803 | $1,488,132 |
| 2016 | $24,246 | $1,975,142 | $544,795 | $1,430,347 |
| 2015 | $23,896 | $1,945,474 | $536,612 | $1,408,862 |
| 2014 | $23,975 | $1,907,366 | $526,101 | $1,381,265 |
Property History
| Date | Event | Price | List to Sale | Price per Sq Ft |
|---|---|---|---|---|
| 08/18/2025 08/18/25 | For Sale | $4,999,500 | -- | $588 / Sq Ft |
Purchase History
| Date | Type | Sale Price | Title Company |
|---|---|---|---|
| Individual Deed | $537,000 | Provident Title | |
| Quit Claim Deed | -- | Chicago Title Co |
Mortgage History
| Date | Status | Loan Amount | Loan Type |
|---|---|---|---|
| Open | $275,000 | No Value Available |
Source: The MLS
MLS Number: 25580121
APN: 2421-006-015
- 10707 Camarillo St Unit 117
- 10814 Blix St
- 10918 Camarillo St
- 10916 Huston St Unit 102
- 4654 Denny Ave
- 4948 Denny Ave
- 10757 Hortense St Unit 112
- 10757 Hortense St Unit 307
- 10857 Morrison St
- 10828 Hesby St
- 4910 Willowcrest Ave
- 5017 Cartwright Ave Unit 3
- 10926 Hortense St
- 10945 Hesby St
- 10821 Hartsook St
- 5050 Cahuenga Blvd
- 11100 Hortense St
- 11159 La Maida St
- 10629 Landale St
- 11155 Hortense St
- 4827 Riverton Ave
- 4829 Riverton Ave
- 4831 Riverton Ave
- 4833 Riverton Ave
- 10823 Camarillo St
- 10823 Camarillo St Unit 10823
- 10833-10835 Camarillo St
- 10843 Blix St Unit 4
- 10806 Blix St Unit 401
- 10806 Blix St Unit 307
- 10806 Blix St Unit 402
- 10834 Blix St
- 10824 Blix St
- 10918 Camarillo St Unit 103
- 10803 Kling St
- 10860 Blix St
- 4721 Cartwright Ave Unit GH
- 10900 Blix St Unit 4
- 10900 Blix St
- 10863 Kling St







