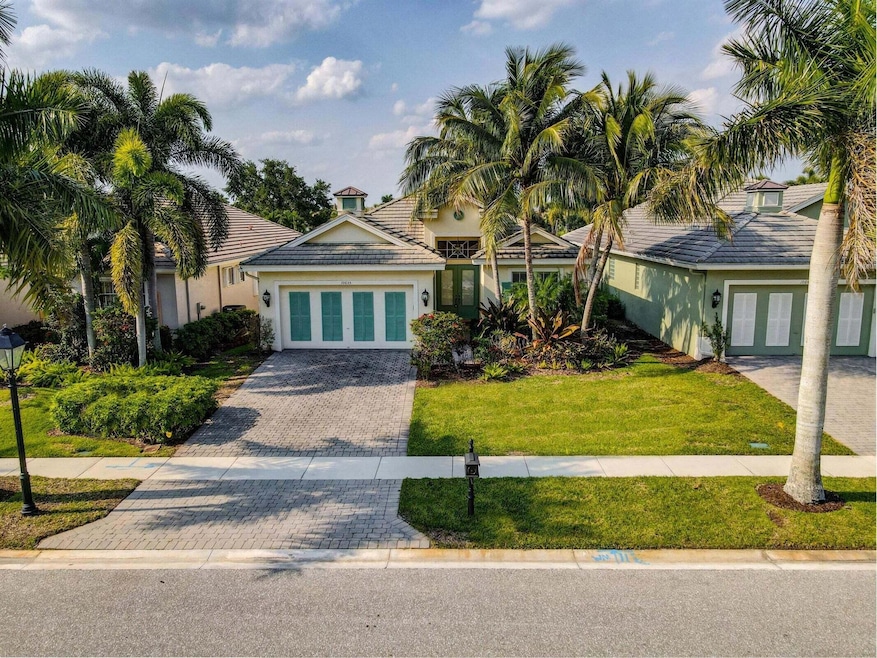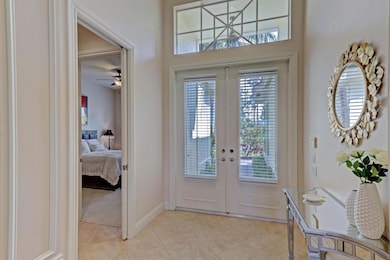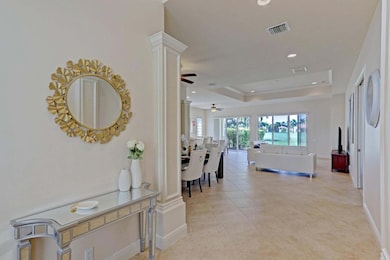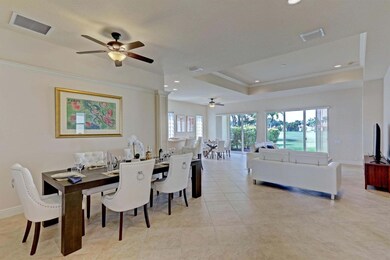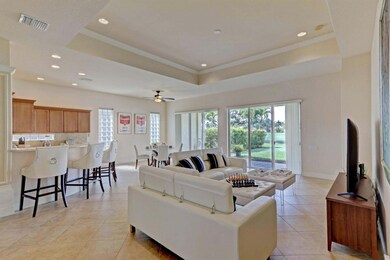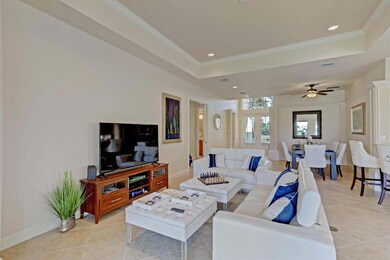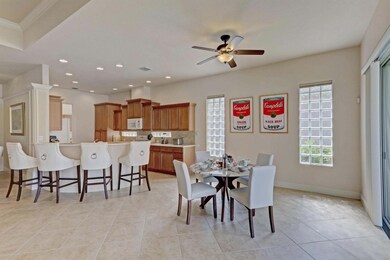10655 La Strada West Palm Beach, FL 33412
Estimated payment $4,359/month
Highlights
- Golf Course Community
- Gated with Attendant
- Clubhouse
- Pierce Hammock Elementary School Rated A-
- Private Membership Available
- Vaulted Ceiling
About This Home
*Premier Golf membership available immediately* Beautifully finished and furnished single-story home in the prestigious Ibis community. This bright and spacious residence features a welcoming living area with room for dining and relaxation. The large kitchen offers ample storage, modern appliances, and a practical laundry room. The home boasts 3 bedrooms, 2 bathrooms, and a charming garden with a terrace overlooking the 9th hole of the golf course. The house provides right away access to the Premier Golf Membership (and avoids an 8-year wait list), granting access to a 5-star country club, including 3 Jack Nicklaus Golf Courses, a 20-acre practice facility, 4 restaurants, pools, a fitness center, spa, beauty salon, and 16 tennis and 4 pickleball courts.
Home Details
Home Type
- Single Family
Est. Annual Taxes
- $6,916
Year Built
- Built in 2004
Lot Details
- 7,500 Sq Ft Lot
- Property is zoned RPD
HOA Fees
- $613 Monthly HOA Fees
Parking
- 2 Car Attached Garage
- Driveway
Home Design
- Entry on the 1st floor
- Brick Exterior Construction
Interior Spaces
- 2,085 Sq Ft Home
- 1-Story Property
- Furnished
- Vaulted Ceiling
- Ceiling Fan
- Great Room
- Family Room
- Den
- Fire and Smoke Detector
Kitchen
- Microwave
- Ice Maker
- Dishwasher
Flooring
- Carpet
- Ceramic Tile
Bedrooms and Bathrooms
- 3 Bedrooms
- Split Bedroom Floorplan
- Walk-In Closet
- 2 Full Bathrooms
- Dual Sinks
- Separate Shower in Primary Bathroom
Laundry
- Laundry Room
- Dryer
- Washer
Outdoor Features
- Patio
Utilities
- Central Heating
- Cable TV Available
Listing and Financial Details
- Assessor Parcel Number 74414236030000160
- Seller Considering Concessions
Community Details
Overview
- Association fees include internet
- Private Membership Available
- Ibis Golf And Country Clu Subdivision
Amenities
- Clubhouse
- Community Wi-Fi
Recreation
- Golf Course Community
- Tennis Courts
- Pickleball Courts
- Community Pool
- Community Spa
- Trails
Security
- Gated with Attendant
Map
Home Values in the Area
Average Home Value in this Area
Tax History
| Year | Tax Paid | Tax Assessment Tax Assessment Total Assessment is a certain percentage of the fair market value that is determined by local assessors to be the total taxable value of land and additions on the property. | Land | Improvement |
|---|---|---|---|---|
| 2024 | $6,916 | $250,421 | -- | -- |
| 2023 | $6,686 | $227,655 | $145,180 | $206,715 |
| 2022 | $5,522 | $206,959 | $0 | $0 |
| 2021 | $4,649 | $171,386 | $64,200 | $107,186 |
| 2020 | $4,705 | $173,156 | $63,600 | $109,556 |
| 2019 | $4,685 | $170,000 | $0 | $170,000 |
| 2018 | $5,067 | $195,000 | $0 | $195,000 |
| 2017 | $5,297 | $225,000 | $0 | $0 |
| 2016 | $4,826 | $165,000 | $0 | $0 |
| 2015 | $4,378 | $150,000 | $0 | $0 |
| 2014 | $4,390 | $148,500 | $0 | $0 |
Property History
| Date | Event | Price | Change | Sq Ft Price |
|---|---|---|---|---|
| 07/15/2025 07/15/25 | For Sale | $595,000 | 0.0% | $285 / Sq Ft |
| 07/14/2025 07/14/25 | Off Market | $595,000 | -- | -- |
| 03/24/2025 03/24/25 | Price Changed | $595,000 | -8.3% | $285 / Sq Ft |
| 02/27/2025 02/27/25 | Price Changed | $649,000 | -6.6% | $311 / Sq Ft |
| 01/31/2025 01/31/25 | Price Changed | $695,000 | -6.7% | $333 / Sq Ft |
| 01/14/2025 01/14/25 | Price Changed | $745,000 | +27.4% | $357 / Sq Ft |
| 01/14/2025 01/14/25 | For Sale | $585,000 | 0.0% | $281 / Sq Ft |
| 05/15/2023 05/15/23 | Rented | $4,500 | -5.3% | -- |
| 04/27/2023 04/27/23 | Under Contract | -- | -- | -- |
| 03/29/2023 03/29/23 | Price Changed | $4,750 | -3.1% | $2 / Sq Ft |
| 03/18/2023 03/18/23 | Price Changed | $4,900 | -10.9% | $2 / Sq Ft |
| 03/06/2023 03/06/23 | For Rent | $5,500 | -26.7% | -- |
| 05/01/2022 05/01/22 | Rented | $7,500 | +36.4% | -- |
| 04/01/2022 04/01/22 | Under Contract | -- | -- | -- |
| 12/14/2021 12/14/21 | For Rent | $5,500 | +57.1% | -- |
| 06/08/2021 06/08/21 | Rented | $3,500 | -58.8% | -- |
| 05/09/2021 05/09/21 | Under Contract | -- | -- | -- |
| 04/19/2021 04/19/21 | For Rent | $8,500 | +240.0% | -- |
| 10/01/2019 10/01/19 | Rented | $2,500 | 0.0% | -- |
| 09/01/2019 09/01/19 | Under Contract | -- | -- | -- |
| 07/11/2019 07/11/19 | For Rent | $2,500 | +9.9% | -- |
| 04/01/2014 04/01/14 | Rented | $2,275 | +1.1% | -- |
| 03/02/2014 03/02/14 | Under Contract | -- | -- | -- |
| 02/01/2014 02/01/14 | For Rent | $2,250 | -- | -- |
Purchase History
| Date | Type | Sale Price | Title Company |
|---|---|---|---|
| Warranty Deed | $200,000 | Multiple | |
| Corporate Deed | $364,900 | Guardian National Title Ltd | |
| Corporate Deed | $174,029 | -- |
Mortgage History
| Date | Status | Loan Amount | Loan Type |
|---|---|---|---|
| Previous Owner | $291,900 | Purchase Money Mortgage | |
| Closed | $0 | Credit Line Revolving |
Source: BeachesMLS
MLS Number: R11052038
APN: 74-41-42-36-03-000-0160
- 10685 La Strada
- 10565 La Strada
- 10775 La Strada
- 10525 La Strada
- 6786 Fox Hollow Dr
- 7030 Isla Vista Dr
- 10372 Orchid Reserve Dr
- 10383 Orchid Reserve Dr
- 10455 Terra Lago Dr
- 6637 Audubon Trace W
- 10445 Terra Lago Dr
- 7252 Horizon Dr
- 10321 Orchid Reserve Dr
- 10350 Terra Lago Dr
- 11033 67th Place N
- 10536 Starling Way
- 10243 Orchid Reserve Dr
- 7180 Winding Bay Ln
- 10183 Orchid Reserve Dr
- 10275 Terra Lago Dr
- 10236 Orchid Reserve Dr
- 10156 Orchid Reserve Dr
- 11145 68th St N
- 7803 Maywood Crest Dr
- 7713 Sandhill Ct
- 10100 Larkspur Ln
- 6670 Royal Palm Beach Blvd
- 7690 Hummingbird Ct
- 6669 Royal Palm Beach Blvd
- 7719 Azalea Ct
- 6302 Royal Palm Beach Blvd
- 11820 62nd Ln N
- 8180 Sandpiper Way
- 12104 69th St N Unit 2
- 8161 Quail Meadow Way
- 8166 Quail Meadow Trace
- 8176 Quail Meadow Way
- 8167 Quail Meadow Way
- 8186 Quail Meadow Way
- 8208 Heritage Club Dr
