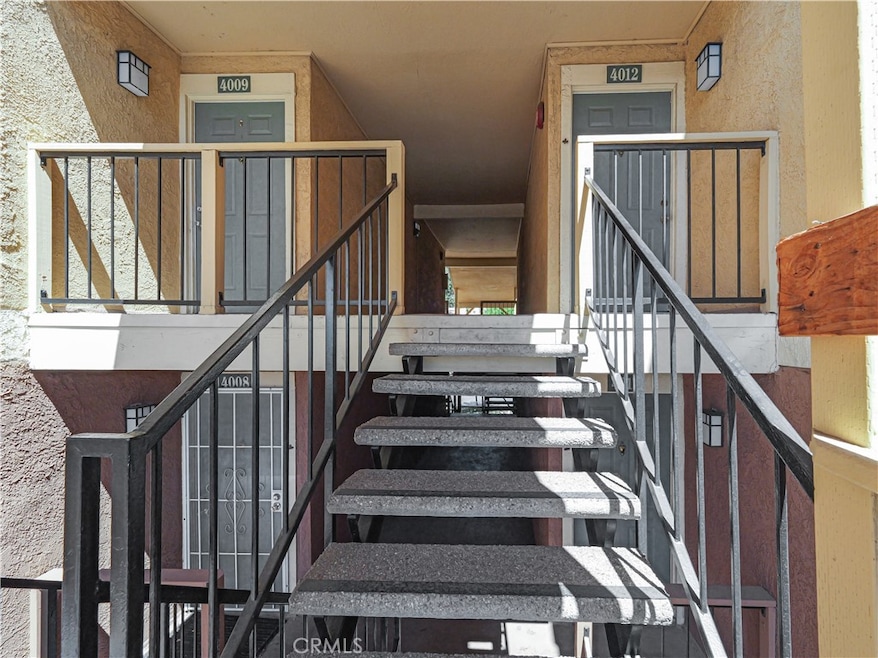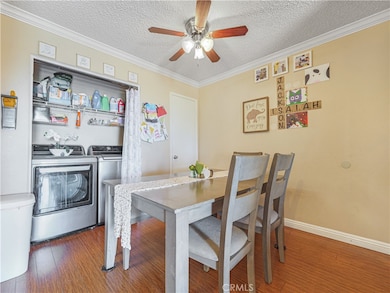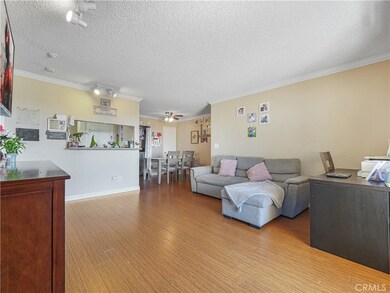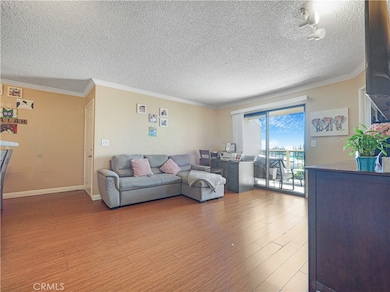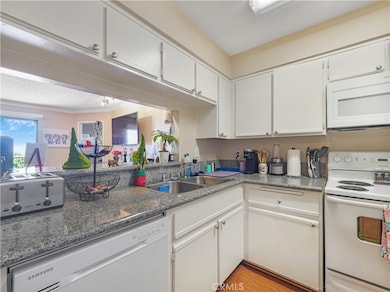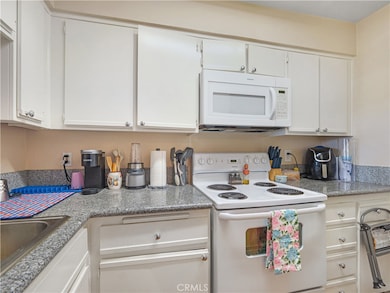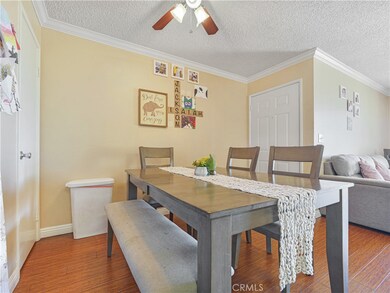10655 Lemon Ave Unit 4009 Rancho Cucamonga, CA 91737
Estimated payment $2,856/month
Highlights
- Spa
- Gated Community
- Mountain View
- Banyan Elementary Rated A-
- Open Floorplan
- Clubhouse
About This Home
Welcome to this Beautiful Condo located in the City of Rancho Cucamonga in the Community of "Borgata"! This home features wood flooring, nice paint, granite in the kitchen and bathroom. There are 2 Bedrooms, 1 bath, large living room, spacious dining are, kitchen (which is open to living room) laundry hook up located inside! Balcony large enough to have relaxing gatherings. The community is gated, pet friendly and features of exterior in your surroundings have streams of water, paths, flower gardens. Pool area, tennis courts, BBQ Area. Gas, water, trash are part of the HOA. Unit comes with Dishwasher, Stove/Oven, Refrigerator, Microwave! Walking distance to shopping centers giving you easy access to freeways and public transportation.
Listing Agent
PRIORITY ONE REALTY & LOANS Brokerage Phone: 626-422-2155 License #01413463 Listed on: 07/28/2025
Property Details
Home Type
- Condominium
Est. Annual Taxes
- $3,634
Year Built
- Built in 1987 | Remodeled
HOA Fees
- $550 Monthly HOA Fees
Home Design
- Contemporary Architecture
- Entry on the 1st floor
Interior Spaces
- 816 Sq Ft Home
- 1-Story Property
- Open Floorplan
- Ceiling Fan
- Sliding Doors
- Family Room Off Kitchen
- Living Room with Fireplace
- Storage
- Laminate Flooring
- Mountain Views
- Pest Guard System
Kitchen
- Open to Family Room
- Granite Countertops
Bedrooms and Bathrooms
- 2 Main Level Bedrooms
- 1 Full Bathroom
- Granite Bathroom Countertops
- Bathtub with Shower
Laundry
- Laundry Room
- Dryer
- Washer
Parking
- 1 Open Parking Space
- 2 Parking Spaces
- 1 Carport Space
- Automatic Gate
Outdoor Features
- Spa
- Balcony
- Exterior Lighting
- Outdoor Storage
Location
- Property is near a park
- Property is near public transit
Additional Features
- Two or More Common Walls
- Forced Air Heating and Cooling System
Listing and Financial Details
- Tax Lot 1
- Tax Tract Number 12922
- Assessor Parcel Number 0201119630000
Community Details
Overview
- 300 Units
- Progressive Association, Phone Number (800) 665-2149
- Progressive Association Management HOA
- Maintained Community
Amenities
- Community Barbecue Grill
- Picnic Area
- Clubhouse
Recreation
- Tennis Courts
- Community Pool
- Community Spa
Pet Policy
- Pets Allowed
Security
- Security Service
- Card or Code Access
- Gated Community
- Carbon Monoxide Detectors
- Fire and Smoke Detector
Map
Home Values in the Area
Average Home Value in this Area
Tax History
| Year | Tax Paid | Tax Assessment Tax Assessment Total Assessment is a certain percentage of the fair market value that is determined by local assessors to be the total taxable value of land and additions on the property. | Land | Improvement |
|---|---|---|---|---|
| 2025 | $3,634 | $335,555 | $83,889 | $251,666 |
| 2024 | $3,634 | $328,975 | $82,244 | $246,731 |
| 2023 | $3,553 | $322,524 | $80,631 | $241,893 |
| 2022 | $3,543 | $316,200 | $79,050 | $237,150 |
| 2021 | $1,518 | $124,280 | $42,610 | $81,670 |
| 2020 | $1,459 | $123,006 | $42,173 | $80,833 |
| 2019 | $1,475 | $120,594 | $41,346 | $79,248 |
| 2018 | $1,444 | $118,229 | $40,535 | $77,694 |
| 2017 | $1,383 | $115,911 | $39,740 | $76,171 |
| 2016 | $1,348 | $113,638 | $38,961 | $74,677 |
| 2015 | $1,340 | $111,931 | $38,376 | $73,555 |
| 2014 | $1,304 | $109,738 | $37,624 | $72,114 |
Property History
| Date | Event | Price | List to Sale | Price per Sq Ft |
|---|---|---|---|---|
| 08/19/2025 08/19/25 | Price Changed | $380,000 | -3.8% | $466 / Sq Ft |
| 07/28/2025 07/28/25 | For Sale | $395,000 | -- | $484 / Sq Ft |
Purchase History
| Date | Type | Sale Price | Title Company |
|---|---|---|---|
| Grant Deed | $310,000 | Lawyers Title | |
| Interfamily Deed Transfer | -- | North American Title Company | |
| Grant Deed | $105,000 | Lawyers Title Company | |
| Trustee Deed | $100,100 | Accommodation | |
| Grant Deed | $212,000 | Chicago Title Company |
Mortgage History
| Date | Status | Loan Amount | Loan Type |
|---|---|---|---|
| Open | $294,500 | New Conventional | |
| Previous Owner | $86,250 | New Conventional | |
| Previous Owner | $148,400 | Purchase Money Mortgage | |
| Closed | $53,000 | No Value Available |
Source: California Regional Multiple Listing Service (CRMLS)
MLS Number: CV25169666
APN: 0201-119-63
- 10655 Lemon Ave Unit 1710
- 10655 Lemon Ave Unit 2703
- 10655 Lemon Ave Unit 2605
- 10655 Lemon Ave Unit 4004
- 10655 Lemon Ave Unit 1508
- 10655 Lemon Ave Unit 3004
- 10655 Lemon Ave Unit 3613
- 10655 Lemon Ave
- 10655 Lemon Ave Unit 3912
- 6516 Alameda Ave
- 6400 Sonterra Ct
- 10393 Cartilla Ct
- 6592 San Benito Ave
- 6110 Cantabria Ave
- 6256 Revere Ave
- 10980 Santa Barbara Place
- 10456 Hamilton St
- 6162 Mayberry Ave
- 6281 Kinlock Ave
- 6210 Halstead Ave
- 10655 Lemon Ave Unit 3310
- 10655 Lemon Ave Unit 1710
- 10655 Lemon Ave Unit 2006
- 10655 Lemon Ave Unit 3912
- 10757 Lemon Ave
- 6516 Alameda Ave
- 10801 Lemon Ave
- 6220 Filkins Ave
- 10268 Corkwood Ct
- 10237 Kernwood Ct
- 6653 Canary Pine Ave
- 7146 Windemere Place
- 9878 Via Esperanza
- 7221 Daybreak Place
- 6488 Caledon Place
- 9742 Willow Wood Dr
- 9661 Northampton Dr
- 10751 Spyglass Dr
- 10581 Sunburst Dr
- 11254 Terra Vista Pkwy
