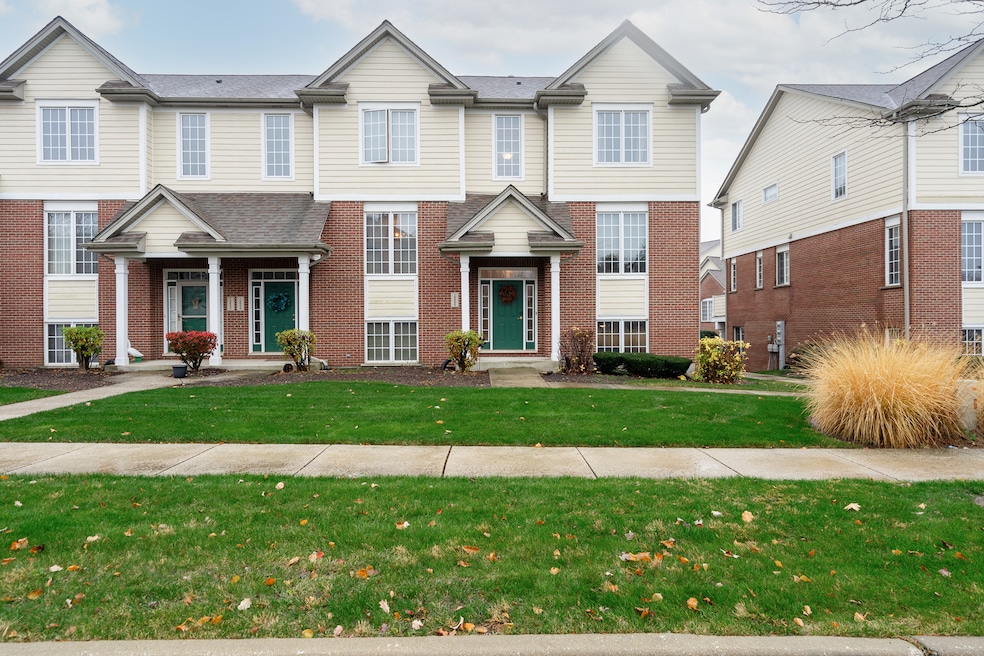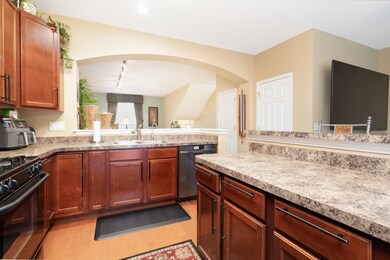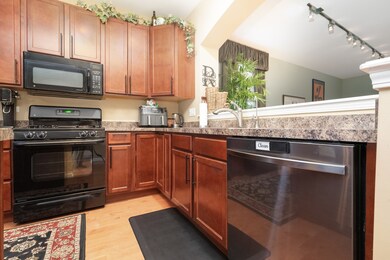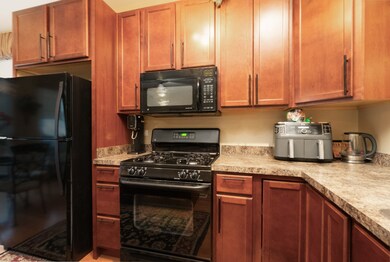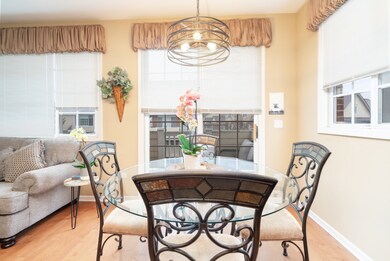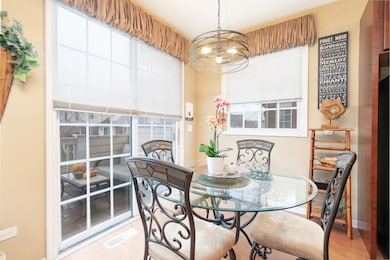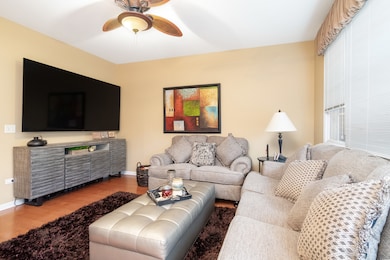
10656 Dani Ln Orland Park, IL 60462
Centennial NeighborhoodHighlights
- Landscaped Professionally
- Deck
- Wood Flooring
- Centennial School Rated A
- Recreation Room
- 2-minute walk to Centennial West Park
About This Home
As of February 2025This stunning & nicely upgraded 3 bedroom, END UNIT townhouse boasts: A gorgeous kitchen with 42" cherry cabinets, water filtration system, breakfast bar & some new appliances; Dining area with door to the huge, maintenance free composite deck/balcony; Cozy family room; Sun-filled living room; Gleaming plank wooden flooring throughout main level; The vaulted master suite boasts double closets & private, upscale bath with whirlpool tub, separate shower & raised vanity; 2 additional bedrooms; Convenient 2nd level laundry; The lower level offers a nice recreation room that's also perfect as an office or exercise room; Plenty of storage too. AC 2023, Roof 2020, Refrigerator 2022, Dishwasher 2023, Washer & Dryer 2023. Great West Orland Park location that's just a five minute walk to the Metra station. Most furnishings can remain with the home as well.
Last Agent to Sell the Property
Wirtz Real Estate Group Inc. License #471005499 Listed on: 11/19/2024
Townhouse Details
Home Type
- Townhome
Est. Annual Taxes
- $6,883
Year Built
- Built in 2006
Lot Details
- End Unit
- Landscaped Professionally
HOA Fees
- $270 Monthly HOA Fees
Parking
- 2 Car Attached Garage
- Garage Transmitter
- Garage Door Opener
- Driveway
- Parking Included in Price
Home Design
- Brick Exterior Construction
- Asphalt Roof
- Concrete Perimeter Foundation
Interior Spaces
- 1,817 Sq Ft Home
- 3-Story Property
- Ceiling Fan
- Family Room
- Living Room
- Combination Kitchen and Dining Room
- Recreation Room
- Storage
Kitchen
- Range
- Microwave
- Dishwasher
- Disposal
Flooring
- Wood
- Carpet
Bedrooms and Bathrooms
- 3 Bedrooms
- 3 Potential Bedrooms
- Walk-In Closet
- Whirlpool Bathtub
- Separate Shower
Laundry
- Laundry Room
- Laundry on upper level
- Dryer
- Washer
Finished Basement
- English Basement
- Partial Basement
Home Security
Outdoor Features
- Balcony
- Deck
Schools
- Carl Sandburg High School
Utilities
- Forced Air Heating and Cooling System
- Heating System Uses Natural Gas
- Lake Michigan Water
- Water Purifier
Listing and Financial Details
- Homeowner Tax Exemptions
Community Details
Overview
- Association fees include insurance, exterior maintenance, lawn care, snow removal
- 5 Units
- Manager Association, Phone Number (815) 806-9990
- Colette Highlands Subdivision
- Property managed by Colette Highlands
Pet Policy
- Dogs and Cats Allowed
Security
- Carbon Monoxide Detectors
Ownership History
Purchase Details
Home Financials for this Owner
Home Financials are based on the most recent Mortgage that was taken out on this home.Purchase Details
Home Financials for this Owner
Home Financials are based on the most recent Mortgage that was taken out on this home.Similar Homes in Orland Park, IL
Home Values in the Area
Average Home Value in this Area
Purchase History
| Date | Type | Sale Price | Title Company |
|---|---|---|---|
| Warranty Deed | $345,000 | None Listed On Document | |
| Deed | $277,000 | Cti |
Mortgage History
| Date | Status | Loan Amount | Loan Type |
|---|---|---|---|
| Open | $327,750 | New Conventional | |
| Previous Owner | $162,400 | New Conventional | |
| Previous Owner | $25,000 | Future Advance Clause Open End Mortgage | |
| Previous Owner | $200,000 | New Conventional | |
| Previous Owner | $196,000 | Stand Alone Refi Refinance Of Original Loan | |
| Previous Owner | $206,000 | New Conventional | |
| Previous Owner | $69,900 | Credit Line Revolving | |
| Previous Owner | $200,000 | Fannie Mae Freddie Mac |
Property History
| Date | Event | Price | Change | Sq Ft Price |
|---|---|---|---|---|
| 02/26/2025 02/26/25 | Sold | $345,000 | -1.4% | $190 / Sq Ft |
| 01/14/2025 01/14/25 | Pending | -- | -- | -- |
| 11/19/2024 11/19/24 | For Sale | $349,900 | -- | $193 / Sq Ft |
Tax History Compared to Growth
Tax History
| Year | Tax Paid | Tax Assessment Tax Assessment Total Assessment is a certain percentage of the fair market value that is determined by local assessors to be the total taxable value of land and additions on the property. | Land | Improvement |
|---|---|---|---|---|
| 2024 | $6,883 | $31,000 | $1,218 | $29,782 |
| 2023 | $6,883 | $31,000 | $1,218 | $29,782 |
| 2022 | $6,883 | $26,396 | $1,786 | $24,610 |
| 2021 | $6,673 | $26,396 | $1,786 | $24,610 |
| 2020 | $6,487 | $26,396 | $1,786 | $24,610 |
| 2019 | $6,154 | $25,850 | $1,624 | $24,226 |
| 2018 | $5,984 | $25,850 | $1,624 | $24,226 |
| 2017 | $5,864 | $25,850 | $1,624 | $24,226 |
| 2016 | $5,519 | $22,276 | $1,461 | $20,815 |
| 2015 | $5,431 | $22,276 | $1,461 | $20,815 |
| 2014 | $5,366 | $22,276 | $1,461 | $20,815 |
| 2013 | $5,858 | $25,485 | $1,461 | $24,024 |
Agents Affiliated with this Home
-
Kimberly Wirtz

Seller's Agent in 2025
Kimberly Wirtz
Wirtz Real Estate Group Inc.
(708) 516-3050
1 in this area
1,091 Total Sales
-
Hayfa Dahleh
H
Buyer's Agent in 2025
Hayfa Dahleh
Village Realty, Inc.
(708) 289-8889
1 in this area
13 Total Sales
Map
Source: Midwest Real Estate Data (MRED)
MLS Number: 12187414
APN: 27-17-402-078-0000
- 10609 Owain Way
- 10649 Gabrielle Ln
- 10651 Gabrielle Ln
- 10607 Paige Cir
- 15753 Scotsglen Rd
- 15810 Scotsglen Rd
- 10801 Jillian Rd
- 10821 Jillian Rd
- 15760 108th Ave
- 10596 W 154th Place
- 15391 Silver Bell Rd
- 15160 Penrose Ct
- 15125 Penrose Ct
- 15245 Penrose Ct
- 10855 W 153rd St
- 11150 Shenandoah Dr
- 15603 112th Ct
- 15150 109th Ave
- 11240 W 159th St
- 11155 Lizmore Ln Unit 35B
