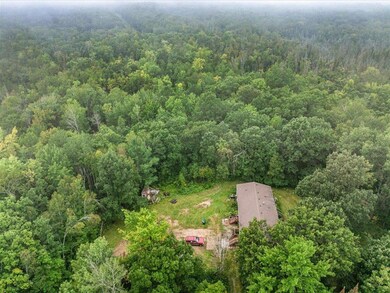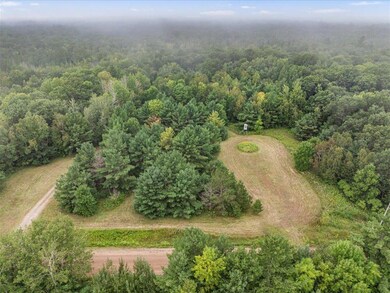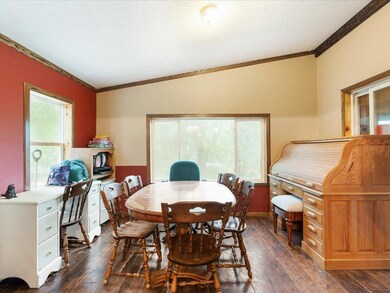10657 Black Bear Rd Brainerd, MN 56401
Estimated payment $1,499/month
Highlights
- No HOA
- Laundry Room
- Forced Air Heating and Cooling System
- Brainerd Senior High School Rated 9+
- 1-Story Property
- Water Softener is Owned
About This Home
Discover the perfect blend of space, privacy, and income potential with this expansive 6-bedroom, 4-bathroom manufactured home on a full, finished basement in Brainerd, MN. Spanning 3,145 sq. ft., this property is an ideal setup for multi-generational living, a duplex-style rental, or an investment opportunity, featuring two kitchens, two living rooms, and a separate lower-level entrance for added privacy.
Sitting on 20 acres of prime hunting land, this property is a paradise for outdoor enthusiasts and hunters, complete with multiple deer stands and an abundance of wildlife. The land also presents endless opportunities for a hobby farm, with a chicken coop already in place. Located at the end of a quiet dead-end road, this home offers seclusion and tranquility while still being just 13 miles from Brainerd and minutes from Garrison and Deerwood.
If you’re looking for a spacious home with rental potential, hunting land, and room to create a self-sufficient lifestyle, in beautiful Crow Wing County, this is a rare find.
Home Details
Home Type
- Single Family
Est. Annual Taxes
- $1,046
Year Built
- Built in 1998
Lot Details
- Lot Dimensions are 1270x659
- Many Trees
Home Design
- Pitched Roof
- Block Exterior
Interior Spaces
- 1-Story Property
- Combination Kitchen and Dining Room
Kitchen
- Range
- Dishwasher
Bedrooms and Bathrooms
- 6 Bedrooms
- 4 Full Bathrooms
Laundry
- Laundry Room
- Laundry on main level
- Dryer
- Washer
Finished Basement
- Basement Fills Entire Space Under The House
- Block Basement Construction
- Basement Window Egress
Utilities
- Forced Air Heating and Cooling System
- Baseboard Heating
- 200+ Amp Service
- Propane
- Well
- Drilled Well
- Water Softener is Owned
Community Details
- No Home Owners Association
Listing and Financial Details
- Assessor Parcel Number 67070519
Map
Tax History
| Year | Tax Paid | Tax Assessment Tax Assessment Total Assessment is a certain percentage of the fair market value that is determined by local assessors to be the total taxable value of land and additions on the property. | Land | Improvement |
|---|---|---|---|---|
| 2025 | $1,154 | $224,000 | $117,500 | $106,500 |
| 2024 | $1,154 | $211,000 | $100,800 | $110,200 |
| 2023 | $1,046 | $191,000 | $75,500 | $115,500 |
| 2022 | $1,134 | $177,200 | $71,700 | $105,500 |
| 2021 | $1,024 | $151,000 | $63,200 | $87,800 |
| 2020 | $1,002 | $131,700 | $57,100 | $74,600 |
| 2019 | $1,010 | $127,300 | $56,000 | $71,300 |
| 2018 | $830 | $127,500 | $56,200 | $71,300 |
| 2017 | $788 | $86,916 | $33,619 | $53,297 |
| 2016 | $830 | $92,000 | $37,000 | $55,000 |
| 2015 | $802 | $89,200 | $37,000 | $52,200 |
| 2014 | $413 | $96,000 | $39,800 | $56,200 |
Property History
| Date | Event | Price | List to Sale | Price per Sq Ft |
|---|---|---|---|---|
| 09/29/2025 09/29/25 | Pending | -- | -- | -- |
| 05/27/2025 05/27/25 | Price Changed | $272,000 | 0.0% | $86 / Sq Ft |
| 05/27/2025 05/27/25 | For Sale | $272,000 | -9.3% | $86 / Sq Ft |
| 04/08/2025 04/08/25 | Pending | -- | -- | -- |
| 01/18/2025 01/18/25 | For Sale | $299,900 | -- | $95 / Sq Ft |
Purchase History
| Date | Type | Sale Price | Title Company |
|---|---|---|---|
| Warranty Deed | $290,000 | Noble Escrow & Title Inc | |
| Deed | $139,900 | -- |
Mortgage History
| Date | Status | Loan Amount | Loan Type |
|---|---|---|---|
| Open | $284,747 | Construction | |
| Previous Owner | $139,900 | No Value Available |
Source: NorthstarMLS
MLS Number: 6650678
APN: 660071400A00009
- Tbd County Road 8
- Tbd County Road 8
- 10038 County Road 8
- 0 Lot 6 Todd Cir Unit NST6814682
- 23605 State Highway 18
- TBD Red Oak Dr
- 24504 Mn-18
- 25637 Circle Dr
- 25701 Bambi Ln
- 10013 Cr-108
- XXX Wilson Lake Dr
- 26259 County Road 26
- 14777 Katrine Dr
- 13496 Wilson Lake Dr
- 12xxx County Road 8
- 26395 County Road 26
- TBD Lilac Dr
- 9699 US Highway 169
- 0000 Meadowview Rd
- TBD Mill Rd







