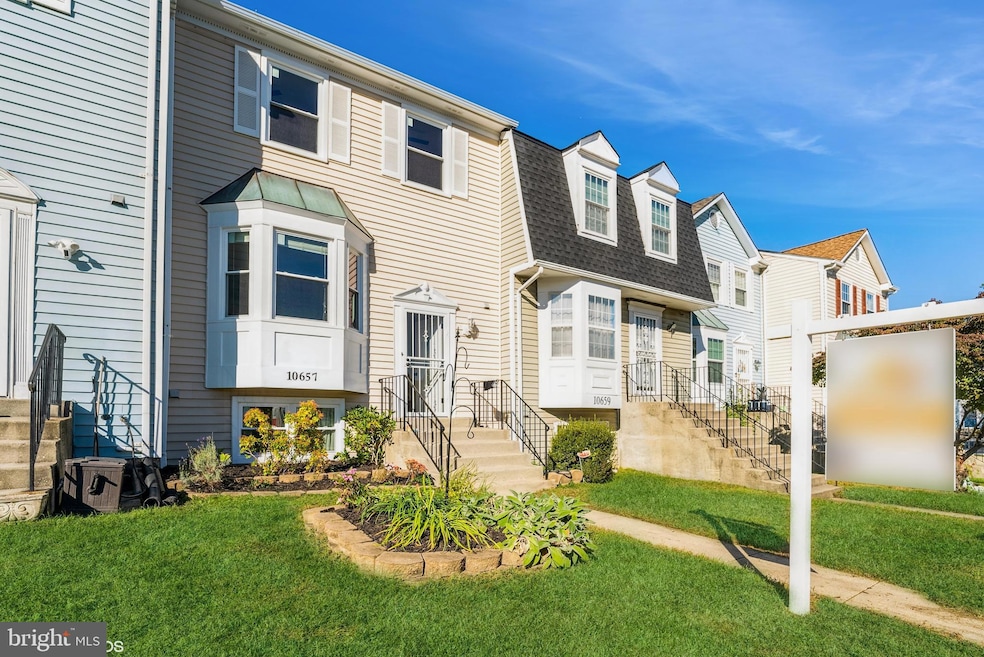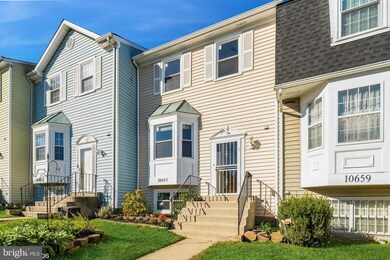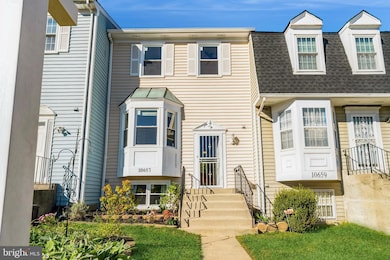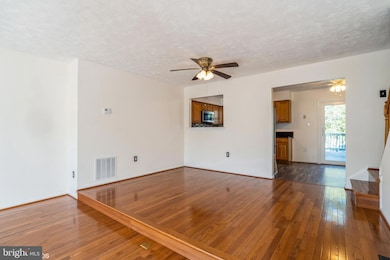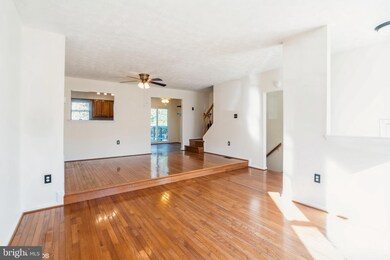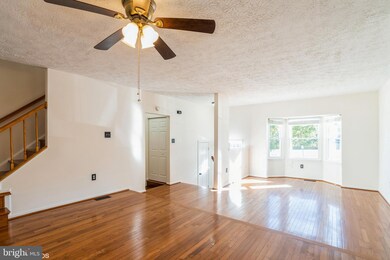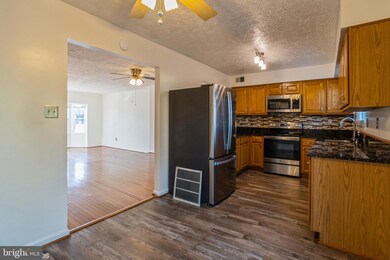
10657 Campus Way S Upper Marlboro, MD 20774
Highlights
- Colonial Architecture
- Level Entry For Accessibility
- Heat Pump System
- 1 Fireplace
- Central Air
About This Home
As of December 2024This is practically a BRAND NEW townhome and fully move-in ready! This home includes a new storm door, roof 1 year old, windows less than one year old, brand new flooring throughout the entire basement, renovated kitchen and appliances, freshly painted top to bottom, new ceiling fans in bedrooms etc,.. The backyard is just as meticulously maintained with new concrete, beautiful gardening and large deck! This home is WALKING DISTANCE to Giant, Target and much more in the shopping center DIRECTLY across the street from this home. LOCATION LOCATION LOCATION!!!! This is a true gem, that will not last long! Did I mention the basement has a BONUS ROOM with tons of natural light and a large closet?!
Offer deadline Tuesday 10/29/24 at 6pm
Townhouse Details
Home Type
- Townhome
Est. Annual Taxes
- $4,526
Year Built
- Built in 1986
HOA Fees
- $36 Monthly HOA Fees
Home Design
- Colonial Architecture
- Slab Foundation
- Frame Construction
Interior Spaces
- Property has 3 Levels
- 1 Fireplace
- Finished Basement
Bedrooms and Bathrooms
- 3 Bedrooms
Parking
- On-Street Parking
- Parking Lot
Utilities
- Central Air
- Heat Pump System
- Electric Water Heater
Additional Features
- Level Entry For Accessibility
- 2,000 Sq Ft Lot
Community Details
- Lake Arbor Subdivision
Listing and Financial Details
- Tax Lot 89-5
- Assessor Parcel Number 17131489103
Ownership History
Purchase Details
Home Financials for this Owner
Home Financials are based on the most recent Mortgage that was taken out on this home.Purchase Details
Home Financials for this Owner
Home Financials are based on the most recent Mortgage that was taken out on this home.Purchase Details
Purchase Details
Similar Homes in Upper Marlboro, MD
Home Values in the Area
Average Home Value in this Area
Purchase History
| Date | Type | Sale Price | Title Company |
|---|---|---|---|
| Deed | $405,991 | Stewart Title | |
| Deed | $405,991 | Stewart Title | |
| Deed | -- | Stewart Title | |
| Deed | -- | Stewart Title | |
| Deed | $50,000 | -- | |
| Deed | $50,000 | -- | |
| Deed | $122,500 | -- |
Mortgage History
| Date | Status | Loan Amount | Loan Type |
|---|---|---|---|
| Previous Owner | $403,000 | New Conventional | |
| Previous Owner | $50,000 | Credit Line Revolving | |
| Previous Owner | $139,000 | New Conventional |
Property History
| Date | Event | Price | Change | Sq Ft Price |
|---|---|---|---|---|
| 12/23/2024 12/23/24 | Sold | $402,591 | +1.9% | $198 / Sq Ft |
| 12/19/2024 12/19/24 | Price Changed | $394,900 | 0.0% | $194 / Sq Ft |
| 10/30/2024 10/30/24 | Pending | -- | -- | -- |
| 10/25/2024 10/25/24 | For Sale | $394,900 | 0.0% | $194 / Sq Ft |
| 10/24/2024 10/24/24 | Off Market | $394,900 | -- | -- |
| 10/23/2024 10/23/24 | For Sale | $394,900 | 0.0% | $194 / Sq Ft |
| 10/16/2024 10/16/24 | Price Changed | $394,900 | -- | $194 / Sq Ft |
Tax History Compared to Growth
Tax History
| Year | Tax Paid | Tax Assessment Tax Assessment Total Assessment is a certain percentage of the fair market value that is determined by local assessors to be the total taxable value of land and additions on the property. | Land | Improvement |
|---|---|---|---|---|
| 2024 | $4,917 | $304,600 | $0 | $0 |
| 2023 | $4,622 | $284,800 | $75,000 | $209,800 |
| 2022 | $4,500 | $276,633 | $0 | $0 |
| 2021 | $4,379 | $268,467 | $0 | $0 |
| 2020 | $4,258 | $260,300 | $75,000 | $185,300 |
| 2019 | $4,047 | $246,167 | $0 | $0 |
| 2018 | $3,837 | $232,033 | $0 | $0 |
| 2017 | $3,627 | $217,900 | $0 | $0 |
| 2016 | -- | $210,500 | $0 | $0 |
| 2015 | $3,204 | $203,100 | $0 | $0 |
| 2014 | $3,204 | $195,700 | $0 | $0 |
Agents Affiliated with this Home
-

Seller's Agent in 2024
Stephen Jones
Own Real Estate
(240) 472-0250
2 in this area
56 Total Sales
-

Seller Co-Listing Agent in 2024
Greg Carter Hewitt
Own Real Estate
(240) 417-7334
2 in this area
65 Total Sales
-

Buyer's Agent in 2024
Yony Kifle
EXP Realty, LLC
(703) 405-5182
2 in this area
500 Total Sales
Map
Source: Bright MLS
MLS Number: MDPG2127840
APN: 13-1489103
- 10673 Campus Way S
- 10707 Joyceton Dr
- 10671 Joyceton Dr
- 140 Joyceton Terrace
- 10710 Castleton Way
- 706 Bright Sun Dr
- 10405 Campus Way S
- 618 Evening Star Place
- 822 Faraway Ct
- 10242 Prince Place Unit 20107
- 10206 Prince Place Unit 4-203
- 10224 Prince Place Unit 12-307
- 10749 Kitchener Ct
- 10248 Prince Place Unit 23-102
- 903 Lake Front Dr
- 123 Big Chimney Branch Unit 9-4
- 10518 Beacon Ridge Dr Unit 14-302
- 630 Brookedge Ct
- 10239 Prince Place Unit 26-T-1
- 10239 Prince Place Unit 26-303
