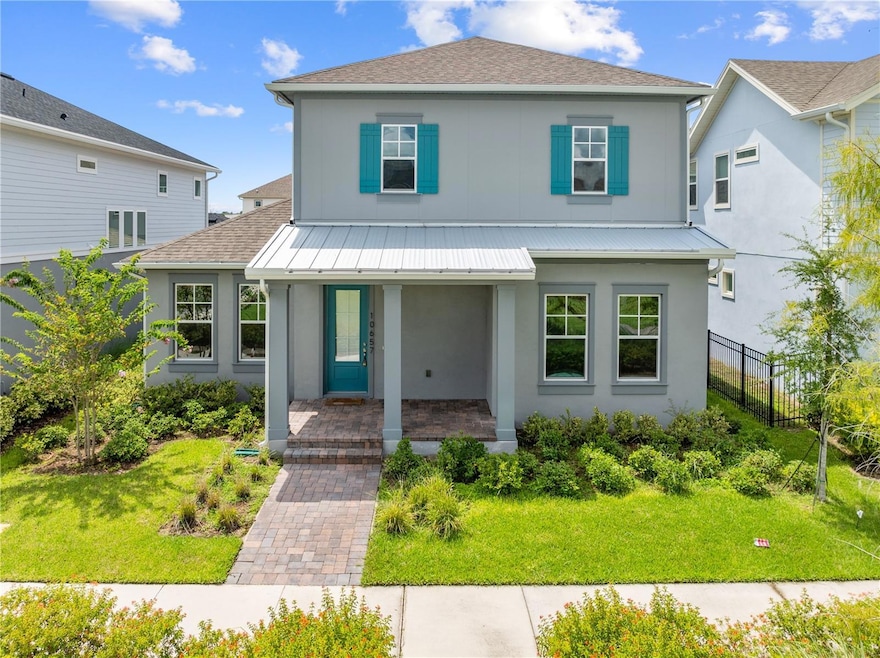10657 Marconi Ave Orlando, FL 32827
Lake Nona South NeighborhoodHighlights
- Fitness Center
- In Ground Pool
- Clubhouse
- Laureate Park Elementary Rated A
- Open Floorplan
- Main Floor Primary Bedroom
About This Home
Discover brand-new luxury living in the heart of Lake Nona with this immaculate 4-bedroom, 3.5-bath residence offering 2,758 sq. ft. of beautifully designed space. Featuring a dedicated office, spacious loft, and open-concept layout, this home provides both functionality and elegance for modern living. A covered patio and private pool create an inviting outdoor retreat, ideal for family gatherings or entertaining guests. This newly built home is ready for a family to enjoy, blending comfort, style, and convenience. Lake Nona is one of Orlando’s most desirable communities, celebrated for its vibrant lifestyle, top-rated schools, world-class medical facilities, and an exceptional mix of dining, shopping, and recreation. With easy access to SR-417, Orlando International Airport, and Lake Nona’s Town Center, every convenience is within reach. This property offers the rare opportunity to rent a brand-new luxury home in one of Central Florida’s most sought-after neighborhoods. *The property has a separate apartment on top of the car garage that is currently rented, apartment's tenants have no access to pool or patio*
Listing Agent
LA ROSA REALTY KISSIMMEE Brokerage Phone: 407-930-3530 License #3523098 Listed on: 08/21/2025

Home Details
Home Type
- Single Family
Est. Annual Taxes
- $4,188
Year Built
- Built in 2024
Parking
- 2 Car Attached Garage
Interior Spaces
- 2,758 Sq Ft Home
- 2-Story Property
- Open Floorplan
- High Ceiling
- Family Room Off Kitchen
Kitchen
- Convection Oven
- Cooktop
- Microwave
- Dishwasher
- Disposal
Bedrooms and Bathrooms
- 4 Bedrooms
- Primary Bedroom on Main
Laundry
- Laundry Room
- Dryer
- Washer
Utilities
- Central Heating and Cooling System
- Electric Water Heater
Additional Features
- Reclaimed Water Irrigation System
- In Ground Pool
- 6,010 Sq Ft Lot
Listing and Financial Details
- Residential Lease
- Security Deposit $4,590
- Property Available on 8/25/25
- The owner pays for internet
- 12-Month Minimum Lease Term
- $99 Application Fee
- 1 to 2-Year Minimum Lease Term
- Assessor Parcel Number 31-24-31-4846-01-520
Community Details
Overview
- Property has a Home Owners Association
- Jessica Treadwell Association
- Laureate Park Ph 2 Prcl N 3 Subdivision
Amenities
- Clubhouse
Recreation
- Community Basketball Court
- Recreation Facilities
- Community Playground
- Fitness Center
- Community Pool
- Park
- Dog Park
Pet Policy
- No Pets Allowed
Map
Source: Stellar MLS
MLS Number: S5133200
APN: 31-2431-4846-01-520
- 13384 Leggett Alley
- 10052 Peebles St
- Joyce Plan at Laureate Park at Lake Nona - Alora
- Verne Plan at Laureate Park at Lake Nona - Alora
- Atwood Plan at Laureate Park at Lake Nona - Alora
- Wilmington Plan at Laureate Park at Lake Nona - 40' Homesites
- Bellwood Plan at Laureate Park at Lake Nona - Laureate Park
- Talbot Plan at Laureate Park at Lake Nona - 40' Homesites
- Stanfield Plan at Laureate Park at Lake Nona - Laureate Park
- Mableton Plan at Laureate Park at Lake Nona - 40' Homesites
- Cardinal Plan at Laureate Park at Lake Nona - Laureate Park
- Savannah Plan at Laureate Park at Lake Nona - 40' Homesites
- Cumberland Plan at Laureate Park at Lake Nona - 40' Homesites
- 10302 Pearson Ave
- 10326 Pearson Ave
- 10406 Pearson Ave
- 10430 Pearson Ave
- 10073 Peebles St
- 10065 Peebles St
- Harper Plan at Laureate Park at Lake Nona - Style Series Multi-Plex Townhomes
- 10581 Marconi Ave
- 13352 Leggett Alley
- 10519 Marconi Ave
- 10185 Pearson Ave
- 10106 Seferis Alley
- 9928 Rodbell St
- 10322 Marconi Ave
- 13270 Panama Beach Ct
- 9629 Saramago Alley
- 10184 Ballast Dr
- 13162 Mcmillan Dr
- 9931 Pearson Ave
- 3281 Grouse Ave
- 3212 Surfbird St
- 14365 Lanikai Beach Dr
- 14169 Lanikai Beach Dr
- 19065 Blueleaf St
- 18964 Rawson St
- 14328 Sapelo Beach Dr
- 4534 Small Creek Rd






